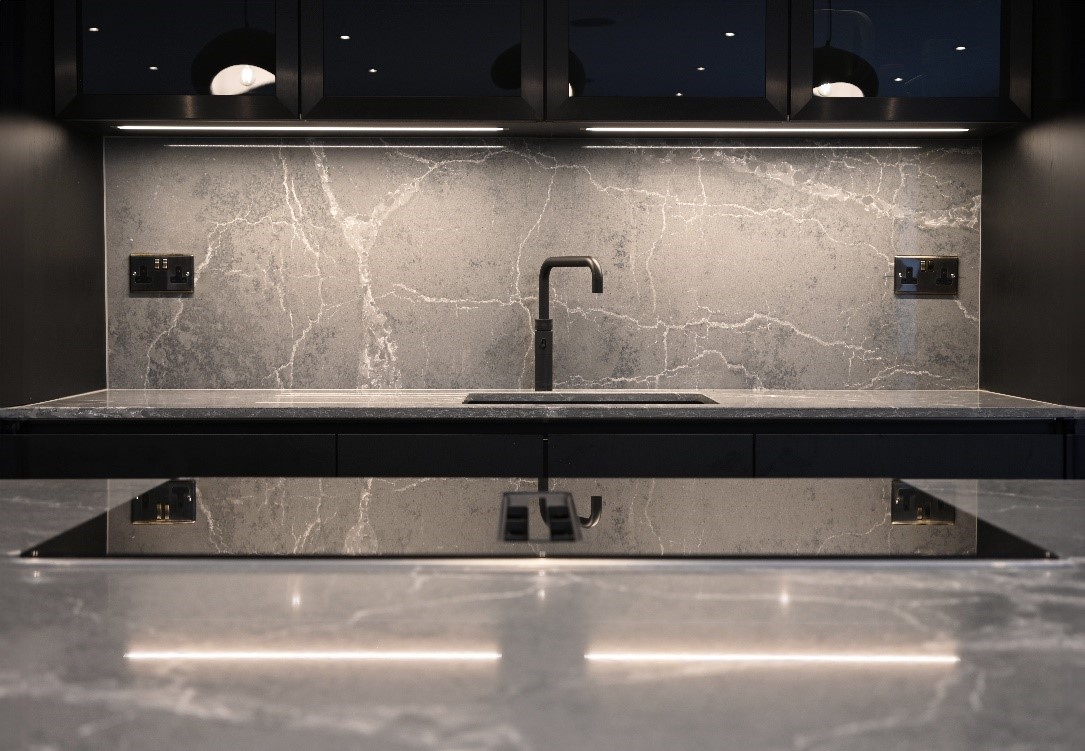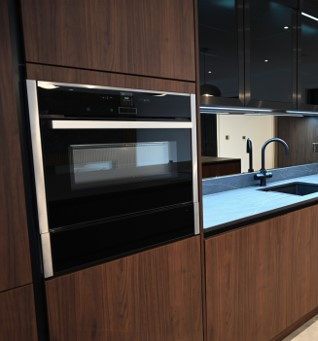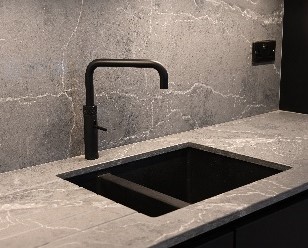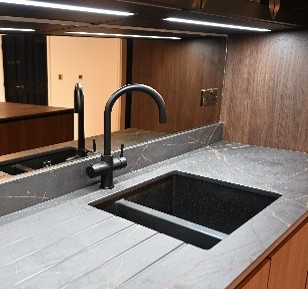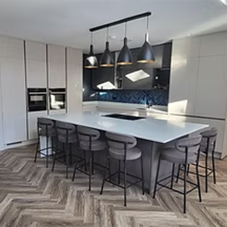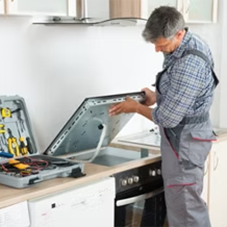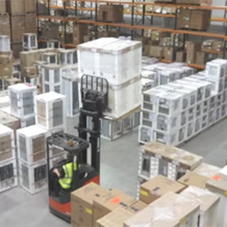A local site consisting of 2 plots, both with identical kitchen layouts. With the customer wanting a very modern kitchen design, to suit the high specification they were building the houses to.
As there were 2 identical kitchens, the plan was to show them in a different finish to each other, giving the impression they were different layouts. Therefore 1 was completed in our PG4 EasyTouch Graphite Black range, and the other in our PG2 Walnut wood affect door. Both with Graphite Black islands, and black aluminium glass wall units with integrated lighting internally and below.
The islands and glass units were the focal point, and by using XL tall base units on the back of the island we were wanting to make this area feel more apart of the living zone than the kitchen.
Use of Dekton and Porcelain further enhanced these kitchens, with 1 plot having a bronze glass splashback and complimenting the Walnut doors well.
Neff appliances used throughout, with Quooker hot taps utilised to match with the high-end kitchen finish and modern approach to these houses design.
View the HDL website to see more
Project 2 - Modern kitchen design
| T | 01253 345588 |
|---|---|
| E | sales@hdl-trade.co.uk |
| W | Visit HDL Contracts's website |


