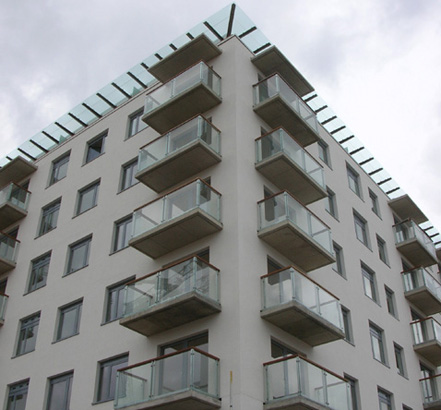Client: Quintessential Homes
Architect: PRP Architects
Contractor: John Sisk & Son Ltd
Type of works: supply and installation of balcony screens, canopies, balustrades and other systems.
The first mixed-use block on the Wembley site. A high-density and mixed-use block comprising of 286 high-quality residential apartments, providing retail and community space, with a basement car park and secure bicycle storage spaces around a communal landscaped courtyard.
M & G Olympic Products supplied and installed glass division screens to balconies and the courtyard, glass for the 7th floor canopy, balustrade to balconies and the end of roof terrace, internal stair balustrade and wall rails, external wall handrail and balustrade, segregation balustrade, balustrade to reception area, fence and gates to lakeside way, creche balustrade, access stair and wall rail, external ladders for access to roof, courtyard gates, various grilles and louvres and framework for roller shutter door and a structural steel pergola, complete with timber roof canopy to the communal courtyard area.
Quintessential Homes, Wembley
M & G Olympic Products
View company profile| T | 01142 756 009 |
|---|---|
| F | 01142 739 350 |
| E | sales@mgolympic.co.uk |
| W | Visit M & G Olympic Products's website |
| 109-111 Randall St, Sheffield, S2 4SJ |


