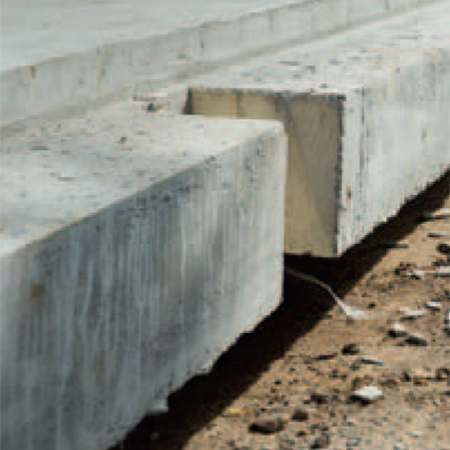Combislab by Roger Bullivant Limited was the specified engineered solution on the site of a challenging refurbishment and redevelopment of an existing school.
The company were commissioned to design and install the foundation and flooring system with minimal disturbance to the school’s operations, which remained open throughout the works.
As such, the foundation and floor slabs were designed to minimise excavation, limit time on site and reduce the need for large items of plant on site.
Desiccated clay subsoils presented the need for the creation of a heave void due to the influence of adjacent trees. Mini piling rigs were used because of restricted access on site.
The mini piling rig was used to install 78, 300mm piles to depths up to 11m using sectional flight augers.
The piles were sleeved above formation level by 5000mm in order to build the pile head into the soffit of the suspended raft.
A collapsible and removable soffit support system was installed to create a 300mm void and then a plywood deck was placed over the top to form the raft foundation and flooring system.
The raft was 300mm thick with upstands to the perimeter totalling all 480m2.
Combislab was ideal in this case as they are suitable for large projects such as schools and minimal excavation was required.
Raft foundations and flooring systems for schools
Roger Bullivant
View company profile| T | (01332) 977 300 |
|---|---|
| E | info@roger-bullivant.co.uk |
| W | Visit Roger Bullivant's website |
| Hearthcote Road, Swadlincote, Derbyshire, DE11 9DU |



