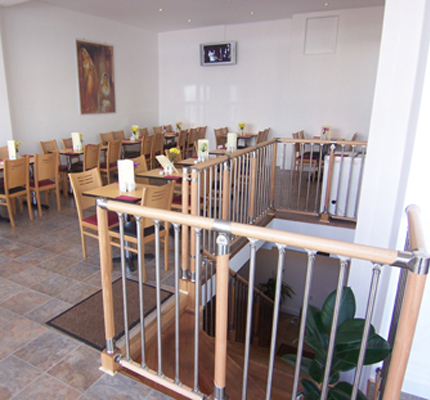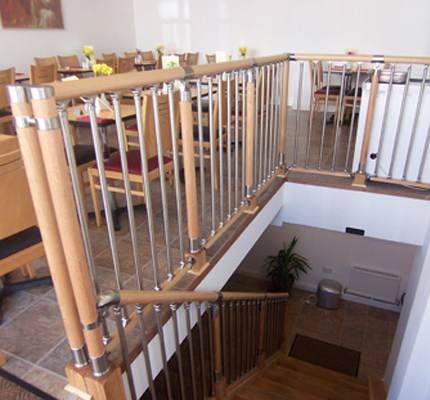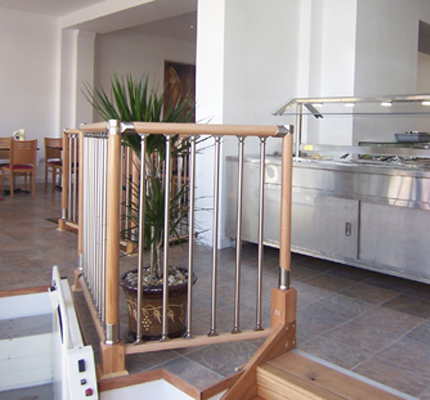Raj Dutt Indian Buffet, Eastbourne
Client: Miles Property Management (MPM)
Type of works: supply and installation of FUSION® Commercial stair balustrade.
Located beneath residential accommodation, the Raj Dutt Indian Buffet was borne from a major renovation project that has seen the creation of a chic, open-plan restaurant.
Miles Property Management (MPM) was tasked with transforming a former internet café into a contemporary new Indian restaurant in Eastbourne.
To add a touch of spice to the interior specification, FUSION® Commercial was selected for installation on the main staircase, plus the entrance and fire exit stairs, to provide safe and stylish access for customers.
Brian Miles, Project Manager of MPM, said: “My brief was to convert the internet café set-up into a modern, open-plan interior that would create a relaxed and welcoming feel for customers. Extra attention was paid to the entrance staircase, as it leads guests into the restaurant and therefore, its style had to complement that of the interior. After reviewing a FUSION® Commercial brochure, we contacted Richard Burbidge and were supplied with a product sample and installation DVD. We were impressed by the immediate availability of the product, together with its ease of installation, innovative design and contemporary finish."
FUSION® Commercial stair balustrade was installed on the main staircase, as well as a number of landings located in different areas of the restaurant and on two small flights providing access between floor levels.
The main staircase was a closed string with a straight step, consisting of 13 steps, 3 of which were winders. The balustrade was also fitted around the top landing in the main seating area.
The three entrance steps providing access from the lower ground to the main floor level were fitted with FUSION® Commercial balustrade, which was extended to help define the reception area. The balustrade was also installed on the four fire exit steps and alongside the disabled lift, near to the main buffet serving area.
Raj Dutt Indian Buffet, Eastbourne
Richard Burbidge
View company profile| T | (01691) 678300 |
|---|---|
| F | (01691) 657694 |
| E | info@richardburbidge.co.uk |
| W | Visit Richard Burbidge's website |
| Whittington Rd, Oswestry, Shropshire, SY11 1HZ |
Categories
Stair balustrades



