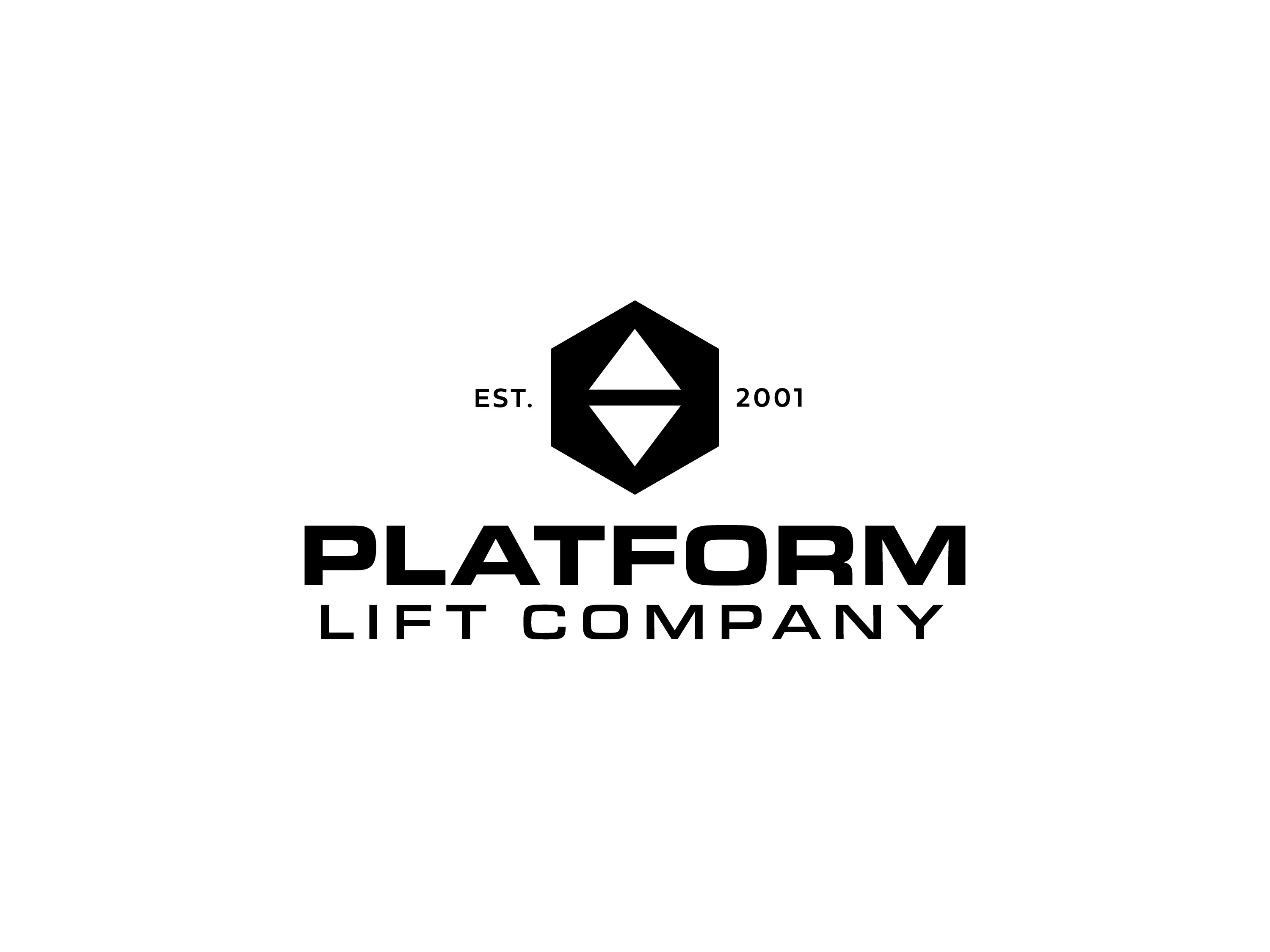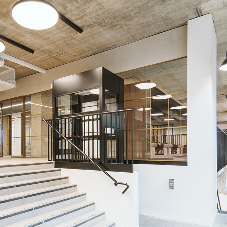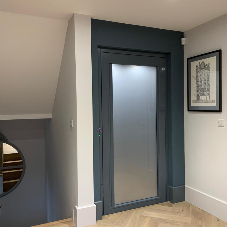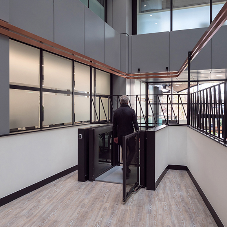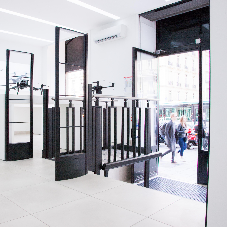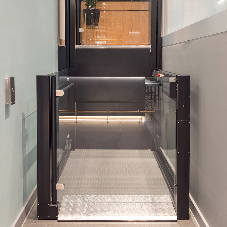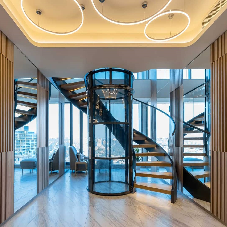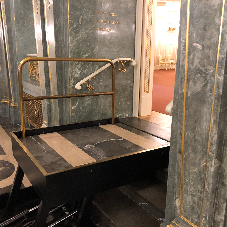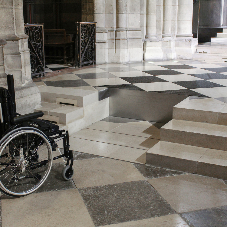Project overview
Peldon Rose, a leading office and design expert in London, required an access solution for The Rank Foundation’s new coworking space in Shoreditch. The Rank Foundation is the philanthropic organisation and charitable legacy of Joseph Arthur Rank (1888-1972) who aimed to improve lives and communities by developing leadership and promoting enterprise. Their brief was to create an inclusive central hub for the Rank Foundation and social sector that reflected the ethos of its founder, Joseph Arthur Rank. Accessibility was a key element of the project brief to create a welcoming space where the Foundation’s staff and network of supporting members could collaborate at ease without physical barriers.
The access solution
To create a clear passage for wheelchair users through the whole office the plan was to remove the original staircase joining the two floors and replace it with a wheelchair lift solution.
The Platform Lift Company visited the site and advised that the sloped glass ceiling above the stairwell on the first floor would restrict the installation of a full height platform lift door and that a half height model would be required. Due to the layout of the first floor, it was also identified that the lift would need to be reconfigured with the door on the upper landing opening to the side rather at the front to provide a clear turning circle for wheelchair users.
The Motala 2000 was recommended. This bespoke platform lift has interchangeable doors that come in full and half height. It could also be fully glazed on all four sides to meet Peldon Rose’s design requirements.
The platform lift was manufactured to specification and installation was carried out within the desired timeframe with minimal disturbance to the building or other contractors working onsite.
Results
The Rank Foundations’ new coworking space is now fully accessible to its employees and members. There is a natural flow of travel between the two floors with the lift doors opening at the front on the ground floor and then to the side on the first floor. The half height platform lift door on the upper landing stands clear of the sloped glass roof creating a light and airy environment.
Aesthetically the fully glazed platform lift is clean, unobtrusive and fits with the muted colour scheme used throughout the office to create a calm sensory experience for organisation and its visitors.
Rank Foundation
| W | Visit The Platform Lift Company's website |
|---|---|
| The Platform Lift Company, Millside House, Anton Business Park, Andover, Hampshire, SP10 2RW |

