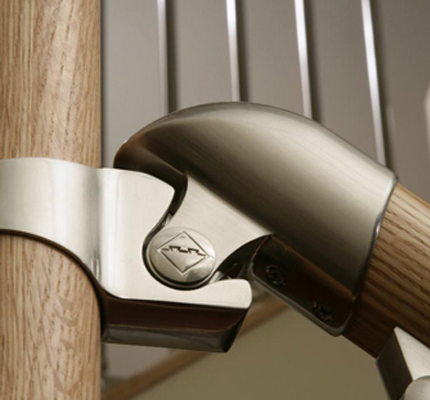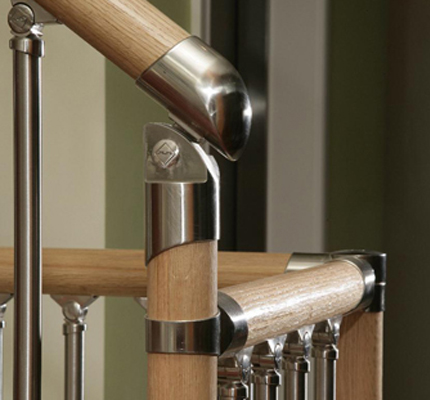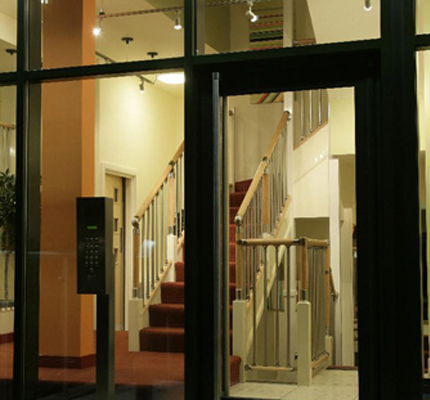Read Mill residential conversion, Norwich
Client: PJ Livesey Group
Type of works: supply and installation of FUSION® Commercial balustrading.
The PJ Livesey Group converted a complex of late 19th century, Grade II listed industrial warehouses and flour mills on the banks of the River Wensum into a contemporary development of 180 loft-style apartments, one of which has been sold for £1 million – a first for apartment sales in Norwich. In addition to the listed property, the Read Mill development also includes four new-build blocks of one-, two- and three-bedroom accommodation.
The properties feature high-specification interiors schemes, designed to distinguish them from the numerous new developments being built in the city.
The PJ Livesey Group’s central design philosophy is to look holistically at the problems of buildings and provide a single solution that covers aesthetics, design, construction, costs, interior design, furniture and fittings.
FUSION® Commercial balustrading was installed in the shared, double-height main entrance stairwell of the mill from the lower ground to the first floor.
The staircase was a closed string with a straight step. The first flight of stairs from the lower ground to the ground floor incorporated 17 steps, 6 of which were winders used on an intermediate half landing. The balustrading was fitted on the inside of the first flight from the bottom and through the intermediate landing at ground floor.
The first and second flights were then connected on the ground floor in the entrance of the building using an L shaped landing configuration.
The second flight ran from the ground to the first floor incorporating a further 20 steps, 6 of which were winders used on an intermediate half landing. The balustrading continued up the inside of the flight and was also fitted on the outside of the second flight.
The height of the stairwell, and the number of storeys involved in this installation, meant that two square-storey newel posts were required to run through the centre of the staircase. Inevitably, this meant a gap existed between the two posts that required filling, if a professional, aesthetically appealing finish was to be achieved.
The Richard Burbidge technical team presented the developer with three options and they opted to use a horizontal handrail running between the two storey newels, secured to either newel with a wall connector.
Peter Hewston, Buyer for the PJ Livesey Group, said: “First impressions count, particularly in a competitive market like Norwich. We wanted to ensure that the entrance hall and lower floors of the mill set the tone in terms of design and aesthetics for the rest of the development, as these are the first internal areas to be seen by prospective buyers, as well as future residents and their visitors. Fusion® Commercial was a very impressive product that complemented the modern apartment interiors and provided us with a contemporary alternative to the systems we would have traditionally used in communal stairwells. A further benefit of FUSION® Commercial was its ease of installation. The system proved quick and simple to fit, and Richard Burbidge actually sent members of their technical team down to the development to provide on-site installation training to our installers.”
Read Mill residential conversion, Norwich
Richard Burbidge
View company profile| T | (01691) 678300 |
|---|---|
| F | (01691) 657694 |
| E | info@richardburbidge.co.uk |
| W | Visit Richard Burbidge's website |
| Whittington Rd, Oswestry, Shropshire, SY11 1HZ |
Categories
Stair balustrades Stair components



