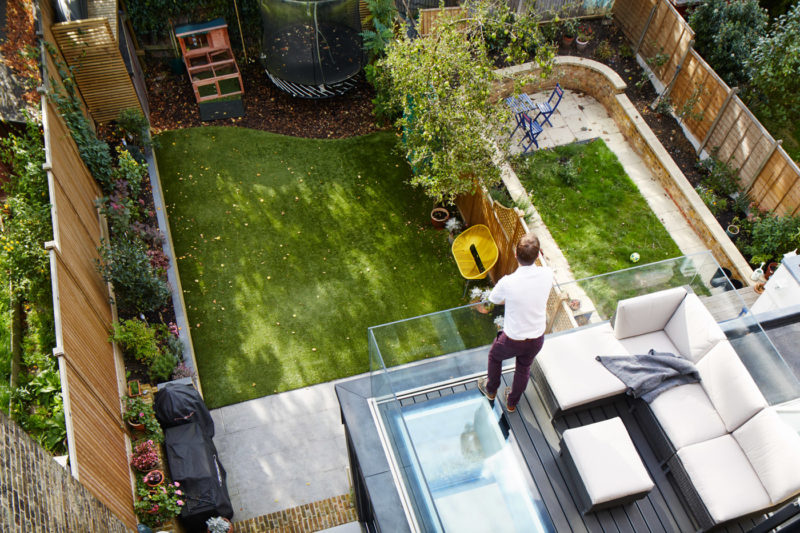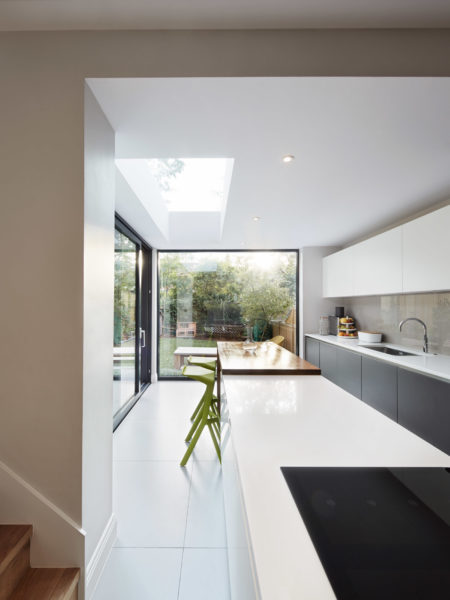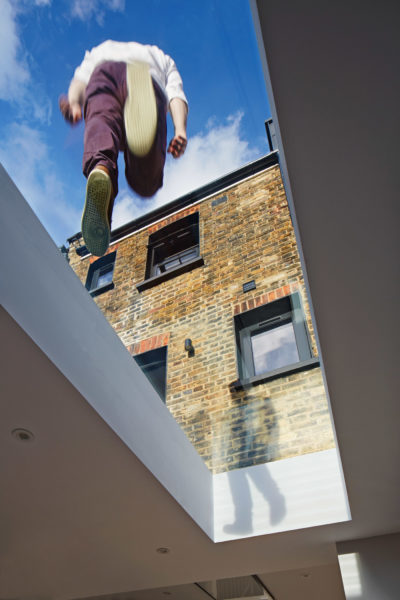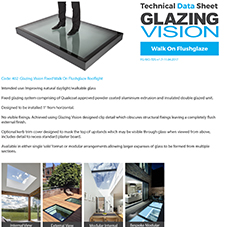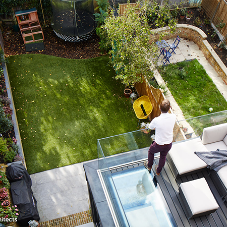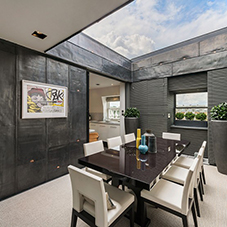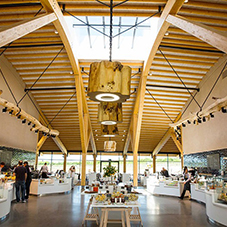A Victorian terrace home has increased functionality and maximised daylight, using Glazing Vision’s fixed walk on rooflights.
Whilst working alongside Mulroy Architects, Glazing Vision have introduced an abundance of light using walk on fixed rooflights transforming the centre of the property.
Mulroy Architects wanted to utilise the roof space above the kitchen as a terrace, but still include a rooflight as part of the scheme. A Glazing Vision walk on specification rooflight was detailed, meaning that the glazing forms part of the roof structure, and can be safely traversed by those using the terrace.
Engineered by Glazing Vision with a 25.5mm clear laminate outer pane, 14mm Argon filled warm edge spacer cavity, and 6mm heat soak tested toughened inner pane, the walk on rooflight is designed to meet the future projected foot traffic upon them with uniform loadings of 1.5kN/m² and concentrated loadings of 2.0kN in accordance with BS EN 1991-1-1-1:2002.
Andrew Mulroy from Mulroy Architects explains “the client was very pleased with the rooflight and it delivered everything that was set out in the brief”.
View Fixed Flushglaze Rooflights Product Entry

