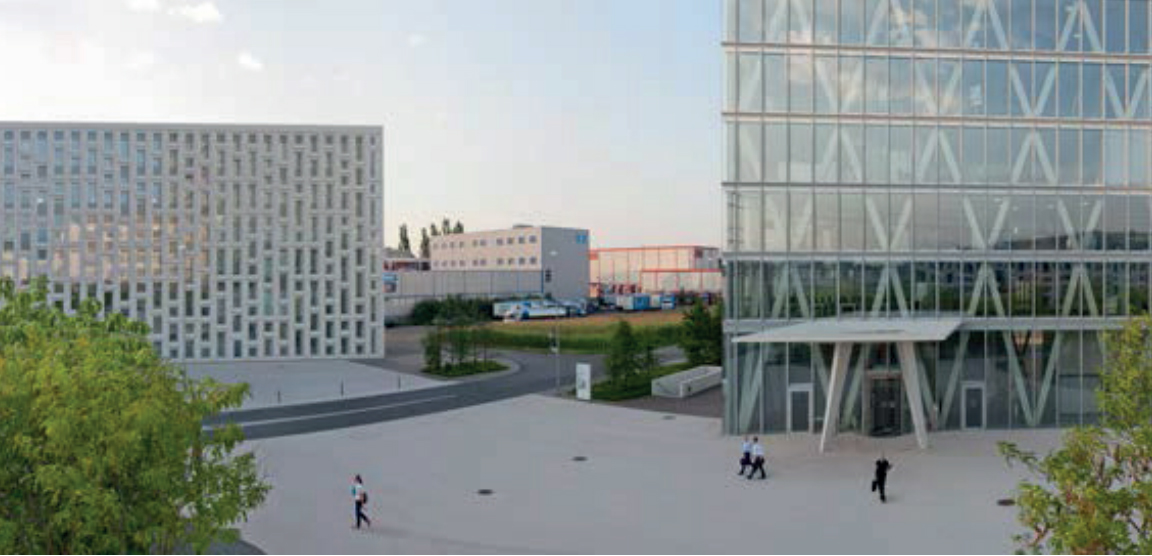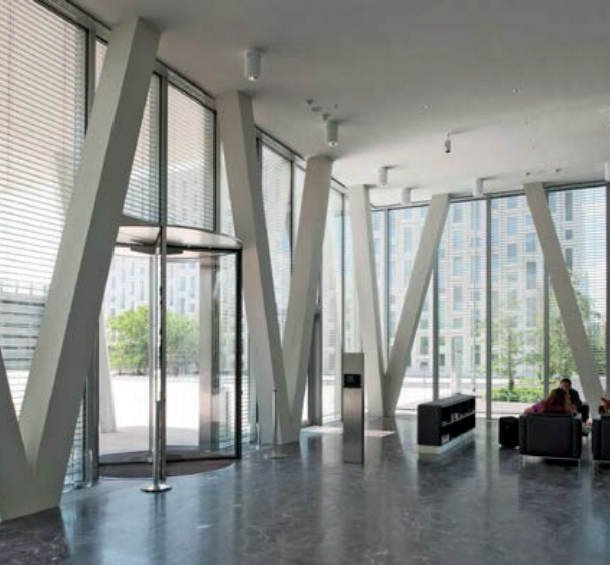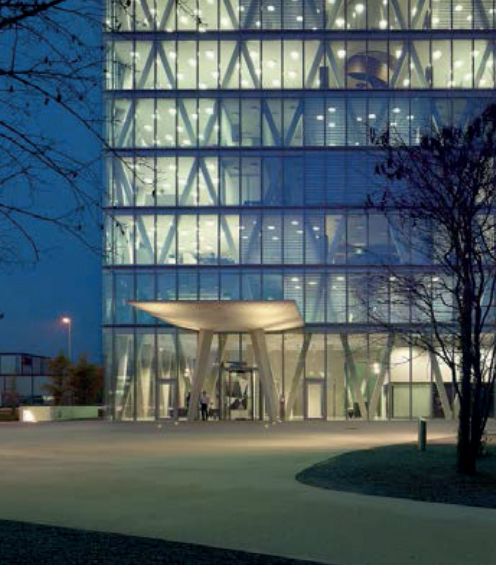This office tower for Roche Diagnostics emerged from an invited competition, which called for an energy-efficient high-rise building in the tradition of Roche’s specific architectural language.
The purpose of the high-rise building was to bring together the administration units (including 625 workplaces), which had previously been distributed among different buildings. This Burckhardt+Partner project won the competition in 2008.
The 68m-high building, which can be seen from afar, is the landmark of the Roche Diagnostics company site in Rotkreuz, directly at the three-way highway junction between Zurich, Lucerne and Gotthard.
Not only does the glass skin make it possible to look inside from the exterior and enable views from the interior, it also reflects the surroundings and the sky, depending on the weather conditions.
The high-rise is extremely energy-efficient and environment-friendly. Bauporte Doors UK LTD designed, manufactured, installed and performs maintenance. The 2 fully automatic Circular Full Vision 2800 AXN TALL revolving doors are highly transparent.
Although the revolving doors are installed within the façade, the design required the doors to be entirely self-supporting and freestanding to allow the façade to deflect as required. The doors are composed of low-iron glass walls, an opal glass ceiling with a minimal framing.
Each 4-wing revolving door set has a diameter of 2800 mm and a turning height of 3200 mm. An In-ground Bauporte heater is installed in the floor. The heater prevents cold air entering the building in the winter. Because of the extreme temperature differences this heater is powered by warm water from the central heating and an electrical extension in order to meet the capacity. In cold periods the heater is switched to electric mode.
Total capital expenditure on the project amounts to 90 million Swiss francs.
Roche Diagnostics tower benefits from highly transparent Bauporte revolving doors
Bauporte Doors UK
View company profile| T | 0203 4115023 |
|---|---|
| F | 0203 4115365 |
| E | sales@bauporte.com |
| W | Visit Bauporte Doors UK's website |
| Office 212, Dowgate Hill House, 14-16 Dowgate Hill, London, EC4R 2SU |
Categories
Glass Glass doors Glass doors, commercial buildings



