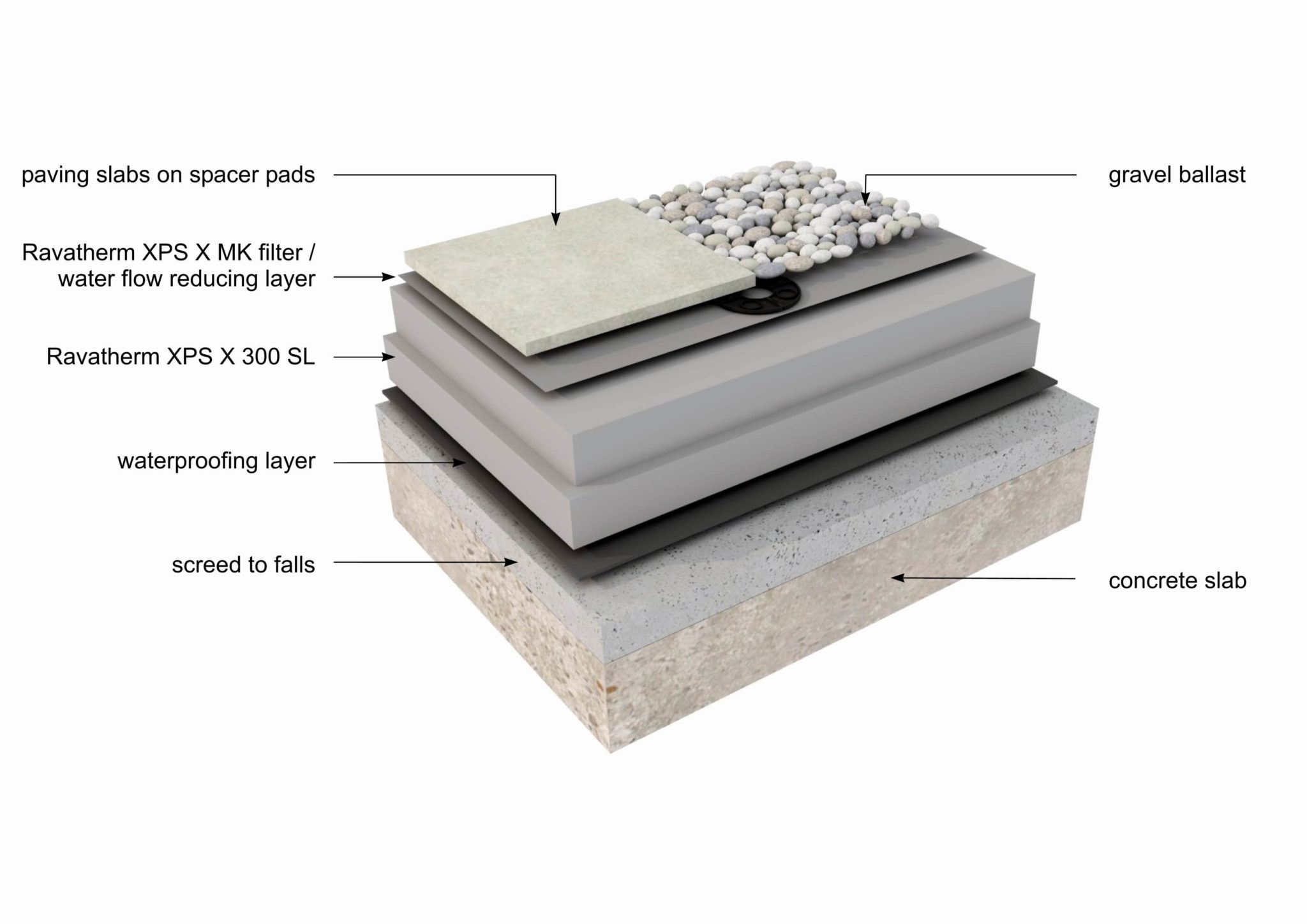With over 60 years’ experience of providing insulation solutions, it’s clear that at Ravago Building Solutions UK, we’re fond of tried and tested methods. Yet, they are equally interested in advocating for innovative solutions that turn convention on its head – quite literally when it comes to inverted roofs.
Constructed in the reverse of a traditional roof, an inverted roof or “upside-down” roof, is a flat roof with the waterproofing membrane installed directly on top of the structural deck, and the thermal insulation laid above the membrane. This construction has the advantage of protecting the membrane from expansion and contraction caused by fluctuations in weather and temperature.
Because the insulation boards are loose-laid, a ballast is required to keep them weighted-down, protecting against wind uplift. The ballast also protects the insulation and WFRL (if present) from UV degradation and ensures there is no flotation of the boards in the case of heavy rain.
Washed aggregate and paving slabs are traditionally the most popular ballasts, but green and blue roof systems offer a more sustainable alternative and boast many ecological and technical benefits. Alternatively, a car park deck can be installed to make the most of a building in a high value location.
Each ballast has different technical requirements, so here’s a brief overview:
Washed aggregate (gravel)
Cost effective and visually attractive, gravel of 20-40mm diameter that is clean, washed and relatively free from fines makes a great ballast. A depth of 50mm is normally sufficient on top of insulation boards and a separating layer such as Ravatherm XPS X MK - lapped 300mm. As exposed perimeters and corners are more vulnerable to wind uplift a greater depth of gravel or paving slabs may be required here.
Paving slabs
For pedestrian terraces where regular foot traffic is expected, Ravago recommend the use of pressed concrete pavers 600mmx600mm and 50mm thick. These should be raised off the insulation by corner spaces to allow drainage and prevent rocking.
Car park deck
Very similar to pedestrian terraces, car park decks are composed of identical layers up to and including a breather membrane above the insulation. However, above this point the layers must be able to withstand higher static and dynamic loads so the project’s structural engineer should be consulted on the final decisions.
Green roofs
Offering benefits of rainwater attenuation and habitat creation, Ravago have partnered with the Green Roof Organisation to encourage constructors to include these sustainable ballasts in inverted roof designs. Ravatherm XPS X MK is rot resistant, making it a necessary addition to a green roof system. There are no formal standards regarding green roofs, but the dry weight of the green roof has to be calculated to be sufficient to prevent wind uplift. Around the edges and corners where wind uplift is most likely to occur, aggregates or paving slabs should be added to prevent wind scour.
Blue roofs
Another answer to the issue of rainwater runoff, calculations are required to ensure that the maximum mass of water stored by the system does not exceed the structural design tolerance of the roof. Overflows should be installed to ensure this limit is not exceeded and blue roofs must be covered by a vegetated green roof system, gravel or paving.
If you have any more specific enquiries, please don’t hesitate to get in touch with our friendly team at technical.uk.rbs@ravago.com.
Roof Ballasts from Ravago Building Solutions
Ravago Building Solutions
View company profile| T | 07436 145034 |
|---|---|
| E | technical.uk.rbs@ravago.com |
| W | Visit Ravago Building Solutions's website |
| Ravago Building Solutions, Estuary Rd, King's Lynn, PE30 2HJ |


