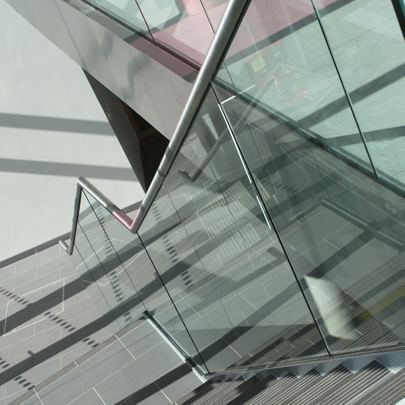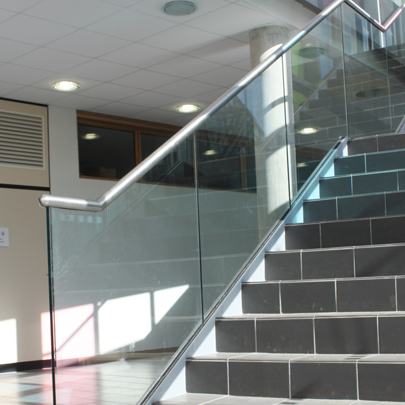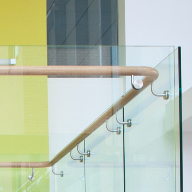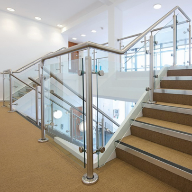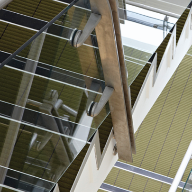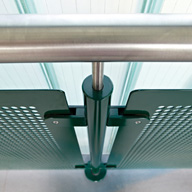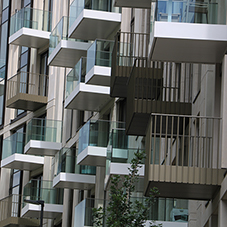Sapphire Balustrades has scored high marks for the design, manufacture and installation of staircase balustrades at a new education facility in Richmond, Surrey. Main contractor Keepmoat (formed by the merger between Apollo and the Keepmoat Group), was impressed with Sapphire’s bespoke product and service package for the two-storey building, which provides the school with additional teaching space and learning facilities. Keepmoat’s Site Manager on the project rated Sapphire’s glass and stainless steel balustrades as ‘excellent’ and comments: “Sapphire’s 3D design visuals were particularly useful in providing an accurate representation of the proposed balustrades. And once work started on site, the company’s fitting team worked promptly and efficiently, so that other trades, and the overall project, stayed on schedule.”
Sapphire provided stylish, child-safe balustrades for the new school building’s main staircase and landings, a second stairway on the north side of the facility, and escape stairs. Balustrading for stairs leading from the entrance hall to the second floor combines 50mm satin polished stainless steel handrails with clear toughened glass infill panels. The 15mm glass panels were slotted into an aluminium base channel incorporating a 600mm stainless steel trim, specially designed by Sapphire as an aesthetic enhancement at the architect’s request. The minimalist design of the elegant glass balustrades, uninterrupted by balusters (uprights), complements the building’s bright, spacious interior and the expansive glazed façade.
Sapphire’s solution for balustrades to the north stairs continues the theme of light and space with top-fixed satin polished stainless steel tubular balusters from the company’s Onyx range with a 50mm handrail in a matching finish. The infill panels were manufactured from 10mm clear toughened glass and installed using slimline fixings to ensure a discreet finish. The installation is completed with complementary balustrades for escape stairs featuring design elements from Sapphire’s stainless steel system.
All staircase balustrades for the project were designed to satisfy relevant British Standards relating to their suitability for use by the disabled and children. This includes ensuring balustrades are not easy to climb _ or fall through. For example, the design needed to meet the regulatory criteria of having no gaps in the guarding that would permit a 100mm diameter sphere to pass through.
Summing up, Keepmoat’s Site Manager, said: “Sapphire’s team deserves high marks for its performance on this prestigious school project. The company delivered what it promised at every stage, from the initial concept and specification of the balustrades through to timely completion on site.”
View Handrails and balustrades: Crystal™ Product Entry

