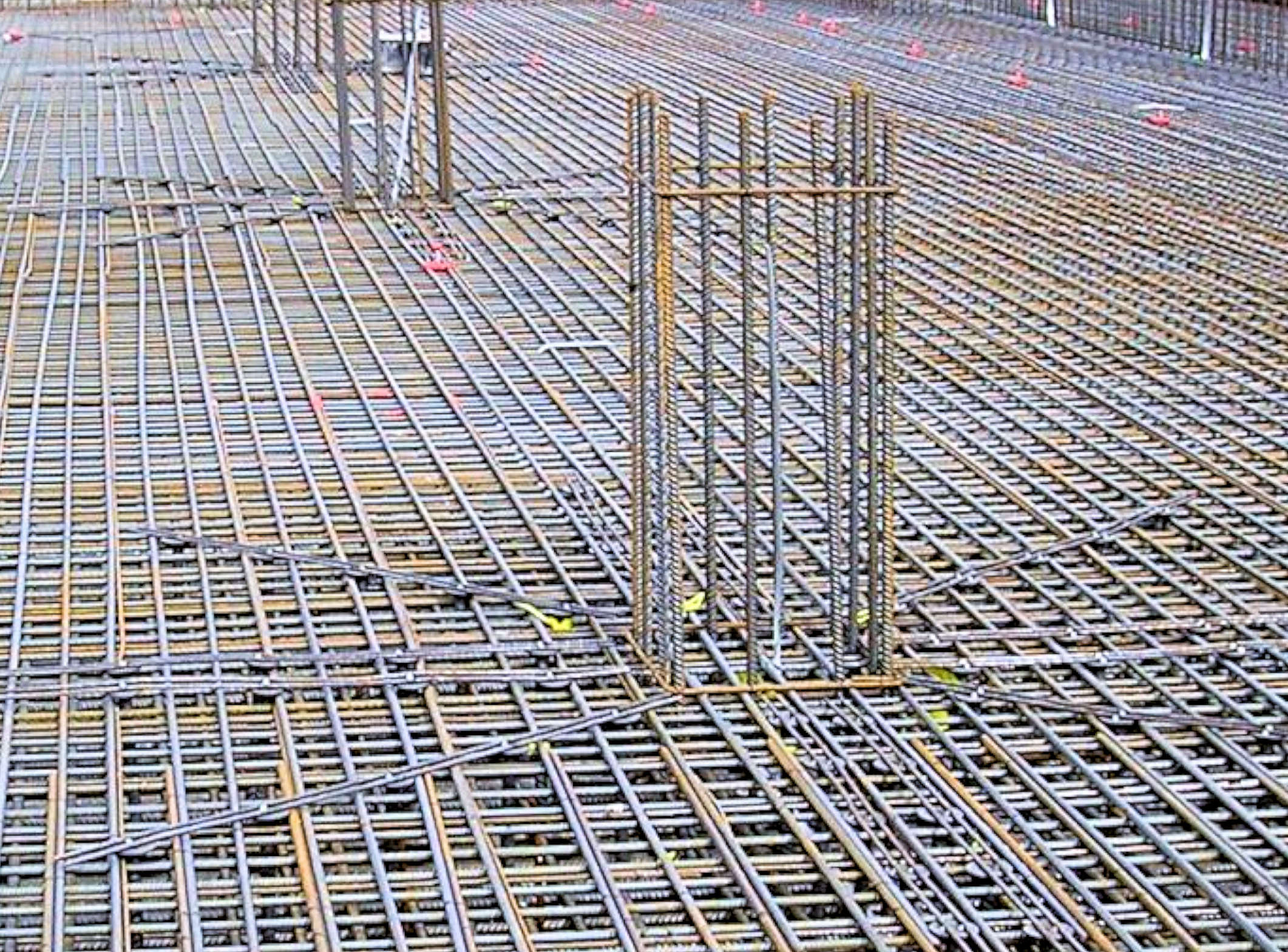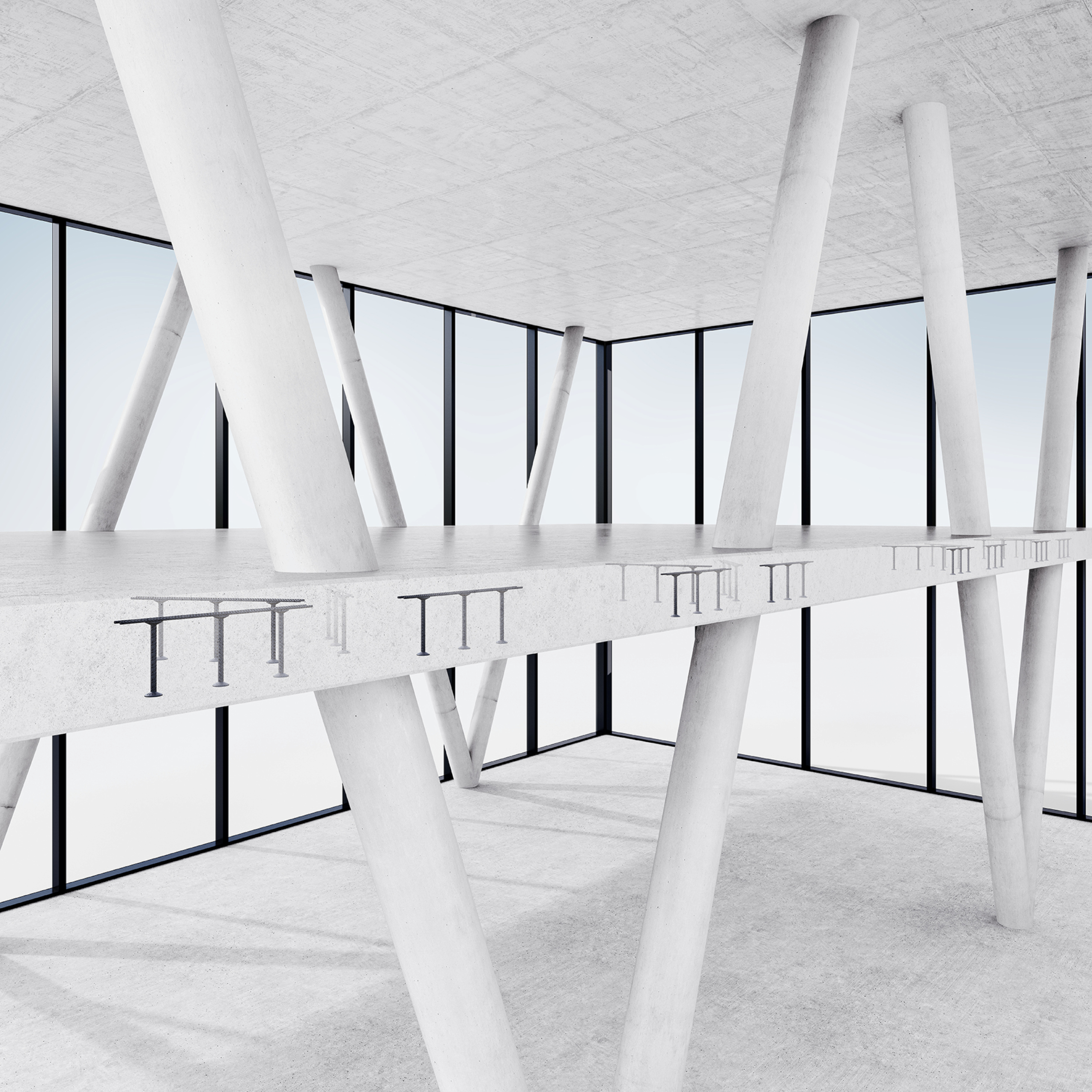Sitting adjacent to Manchester Victoria station, the £185m New Victoria mixed development is a two-phase scheme initially involving two residential towers of 20 and 25 storeys comprising a central core and two wings providing 520 one, two and three bed apartments. The second phase will consist of a 13-storey office block. The residential towers are solid in appearance, with the façades referencing the surrounding historic listed estate along Corporation Street. The layout of the residential structures maximises the number of apartments with dual aspect views. The façade concept is a ‘hooped envelope around a glass box’ with the ‘envelope’ consisting of vertical panels from the first floor to roof level in a mix of profiled and flat panels. These also wrap around the top of the buildings to provide shelter for the rooftop terraces.
Installation was four times faster with Bole
As with any reinforced concrete slab design, the Manchester Victoria project is at risk of punching shear failure, which traditionally has been resolved by adding further concrete, such as the use of downstand beams or localised thickened column heads. However these measures require complex formwork and significantly reduce the benefits offered by the flat slab design. By incorporating the Schöck Bole shear rail system, installation is cost-effective and significantly faster than traditional loose links. In fact, Shaun Farrell of Mayo Civils, the concrete frame contractor, comments: “We were pleased to find that by using the Bole shear rail system on the project, installation was four times faster than if we had used shear links”
Shaun goes on to explain that: “when using traditional links the installation time is increased because twelve ties are involved, six of which have to be tied to the bottom steel matt, which involves getting your hands between the rebar. With the Schöck Bole six-stud shear rail, it only involves two ties to the top matt”.
Quicker, safer and easier
The ready-to-install reinforcement element consists of double-headed studs with spacing bars to ensure correct positioning. Spacers allow installation on the formwork and as a result, installation on the construction site and in the precast plant is therefore quicker, safer and easier to achieve. Two spacer bars are welded to the vertical studs, which ensure the correct distance between uprights. The forged stud heads guarantee a perfect finishing bond with the concrete. The dramatically reduced fixing time far outweighs any additional material costs that may be involved with a prefabricated system.
Schöck offers two other variants
Schöck has developed two other punching shear reinforcement variants. The type U, designed for installation before the lower mat and type O for installation after the top reinforcement layer. All products in the range are designed to Eurocode 2 and supplied ready for installation. There is downloadable user-friendly Schöck design software available too, which enables fast and simple dimensioning of the product.
Schöck Bole prevents punching shear and was four times faster to install
| T | (01865) 290 890 |
|---|---|
| F | (01865) 290899 |
| E | design-uk@schoeck.com |
| W | Visit Schöck's website |
| Staniford House, 4 Wedgwood Road, Bicester, Oxfordshire, OX26 4UL |
Categories
Insulation and sound control Thermal insulation



 resized-comp212922.jpg)