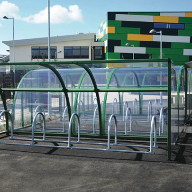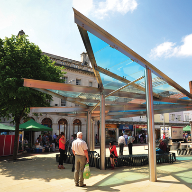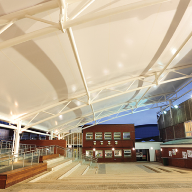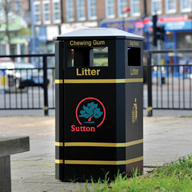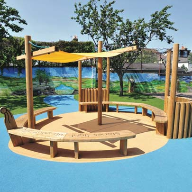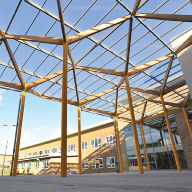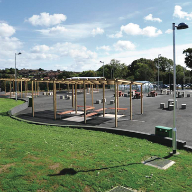Children at an £8 million primary school building can switch seamlessly between indoor and outdoor learning thanks to the addition of classroom canopies.
Broxap Street Furniture supplied and installed the structures at Holy Trinity Primary School for main contractor Morgan Sindall, which built the school for East Dunbartonshire Council.
The timber clad canopies were crafted to a design by architects Holmes Miller.
The new school, in Kirkintilloch, Glasgow brought together the former St Flannan’s and St Agatha’s primaries. It was built to a bespoke design which created a spectacular central learning area accessed by all classrooms.
A total of six individual canopies, finished with larch cladding to match the rain screen cladding on the external fabric of the main building, were provided. Larch is incredibly low maintenance thanks to its natural high-density properties.
Light transmitting multiwall polycarbonate roof glazing completed the canopies and the structural steelwork was polyester powder coated to match the building’s window frame and door sets.
The structure’s front columns featured rainwater management within the uprights, replacing the need for separate downpipes.
The overall design of the architectural metalwork also took into account the force, or thrust, produced by the water in a secondary fixed sprinkler system, which was mounted to the roof.
The construction of Holy Trinity Primary School was built under a partnership between the council and development agency hub West Scotland.
The primary school improvement programme was aimed at modernising the primary education estate, delivering an enhanced and sustainable learning environment to benefit communities for years to come.
Seamless learning at Holy Trinity Primary School, thanks to Broxap
| T | (0844) 800 4085 |
|---|---|
| F | (01782) 565 357 |
| E | info@broxap.com |
| W | Visit Broxap's website |
| Rowhurst Industrial Estate, Chesterton, Newcastle-under-Lyme, Staffordshire, ST5 6BD |
Products by this Company
Categories
Canopies

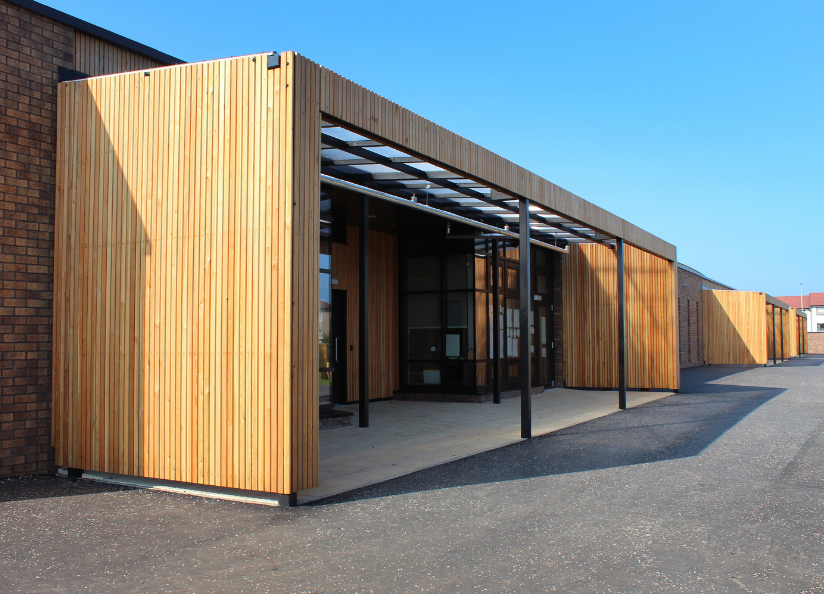
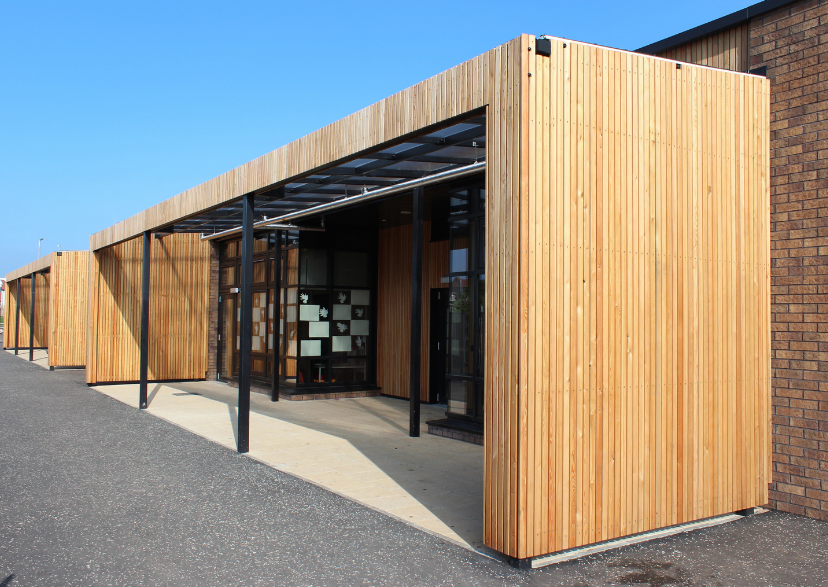
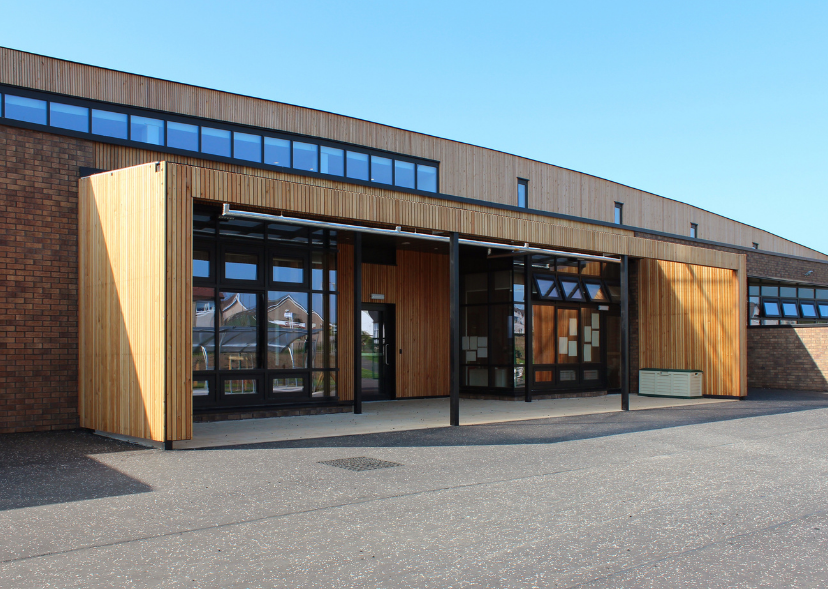
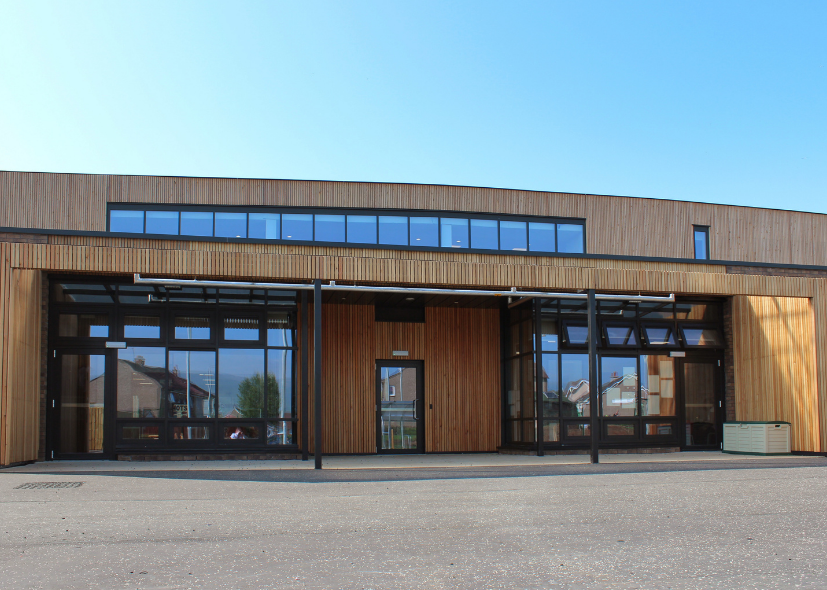
-comp106216.png)
