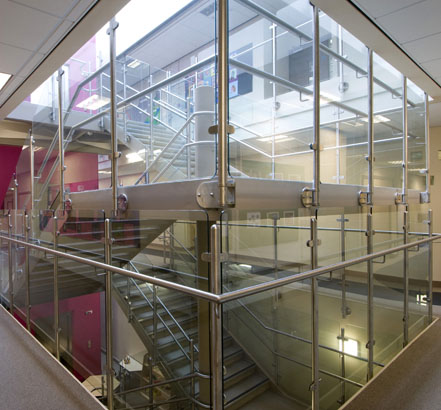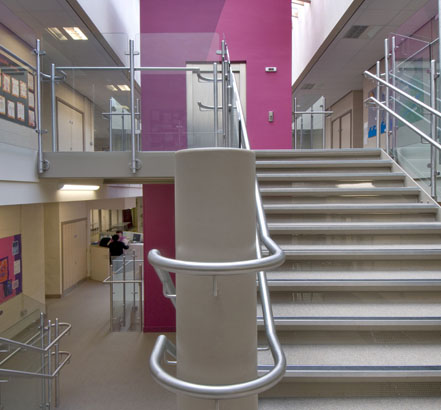Architect: Sheffield Design & Project Management, Architects Division
Type of works: supply and installation of architectural ironmongery.
Sharrow School defies traditional ideas of what a school should look and feel like. The new school, which has been built for the amalgamation of nursery, infant and junior schools into a single entity, is one of the most environmentally friendly buildings in Sheffield and is setting the standard for schools in the future.
Sharrow School features:
A state of the art bio-diverse “green roof” assisting the control of storm water, humidity, noise, heat and pollution.
The use of recycled materials throughout the building, including using timber from old desks to construct the new reception area.
The project involved the construction of a three-storey junior and infant school together with a 420 place primary school with a 52 place nursery unit. Each classroom has access to outside space, daylight and natural ventilation as well as “innovative” opportunities for outdoor play.
"I would commend Lloyd Worrall, for their expertise and critical design guidance during the Sharrow School project. Their knowledge has contributed much to its overall success.
"The challenging budget did not offer the luxury of extravagant specification but their care and thoughtful choices have successfully integrated ironmongery into components from a range of suppliers. This has allowed a coordinated approach to appearance and security that would not have been possible with the separate items.
Cath Basilio, Senior Architect, Sheffield City Council said, "An attractive solution has been achieved by the use of items with durable performance requirements yet are of modest appearance whose success is often their unobtrusive quality. This simple ethos combined happily with the sustainable strategy for the whole development."
Lloyd Worrall won the 2009 Architectural Ironmongery Specification Ward (Sustainable Buildings category) in conjunction with RIBA for their specification and supply of architectural ironmongery.
Macnaughton Blair Architectural Ironmongery Division consists of Lloyd Worrall in GB, Yannedis in London, MB Architectural in NI and MB Doorplan in ROI.



