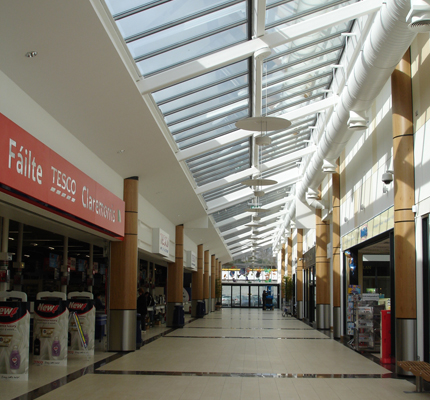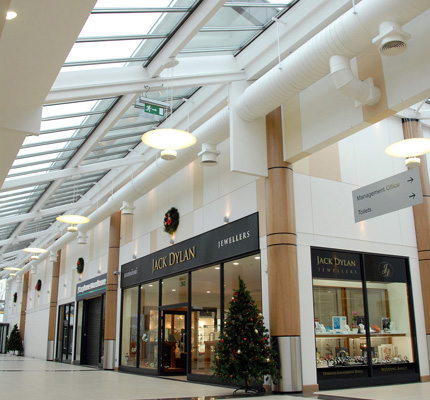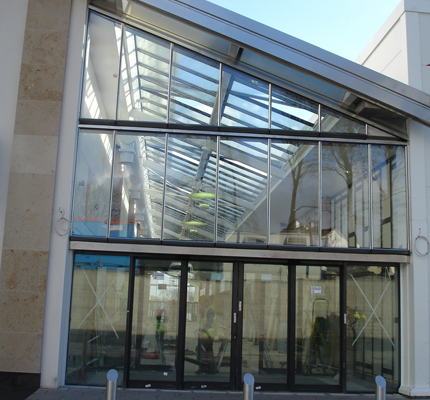Client: Silverbridge Centre
Architect: John Fleming Architects
Contractor: Micheal Conway & Sons
Installer: QEF Limited
Type of works: 264 VITRAL Inspiration stainless-steel framed panels provide both the roof-glazing and vertical-glazing application. 24 fully-integrated smoke clearance panels are thermostaticlaly controlled for comfort venting. At 100m long and spanning 6m, the roof is a 20º two-tier mono-pitch design.
The Silverbridge Centre is a mixed-use town centre development in Claremorris, County Mayo. Providing residential, commercial and retail amenities for the community and surrounding areas, the Centre is anchored by a retail facility.
The project brief required the enclosure of this 600 sq m shopping centre with a glazing system which would provide the maximum amount of daylight with the minimum amount of visible structure.
Rory O’Moore from John Fleming Architects said: “Contained within the brief was a requirement to naturally ventilate the mall and provide a sizeable smoke extraction system. The VITRAL system, being a self-supported hinged system, allowed the flexibility to achieve these project goals without complex secondary support structures.”
Peter Conway at Michael Conway & Sons also said: “The stylish VITRAL system allowed us to provide glazed gable elevations to the mall entrances, integrating fully with the surrounding external finishes.”
Silverbridge Centre, County Mayo
VITRAL UK
View company profile| T | (01223) 499000 |
|---|---|
| F | (01223) 499001 |
| E | VITRAL-UK@VITRAL.co.uk |
| W | Visit VITRAL UK's website |
| 17 High St, Whittlesford, Cambridge, CB22 4LT |
Categories
Glazed roofs Rooflights



