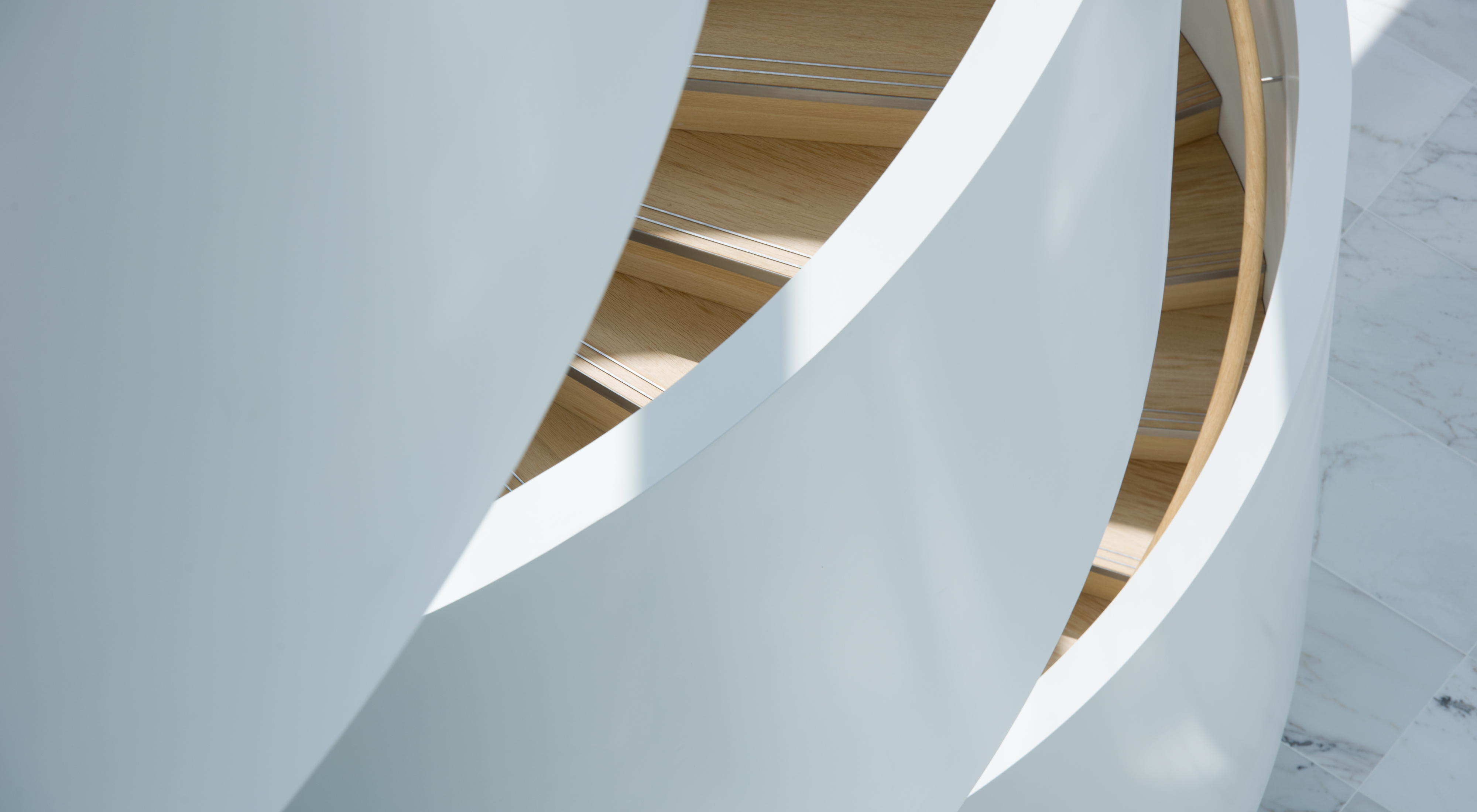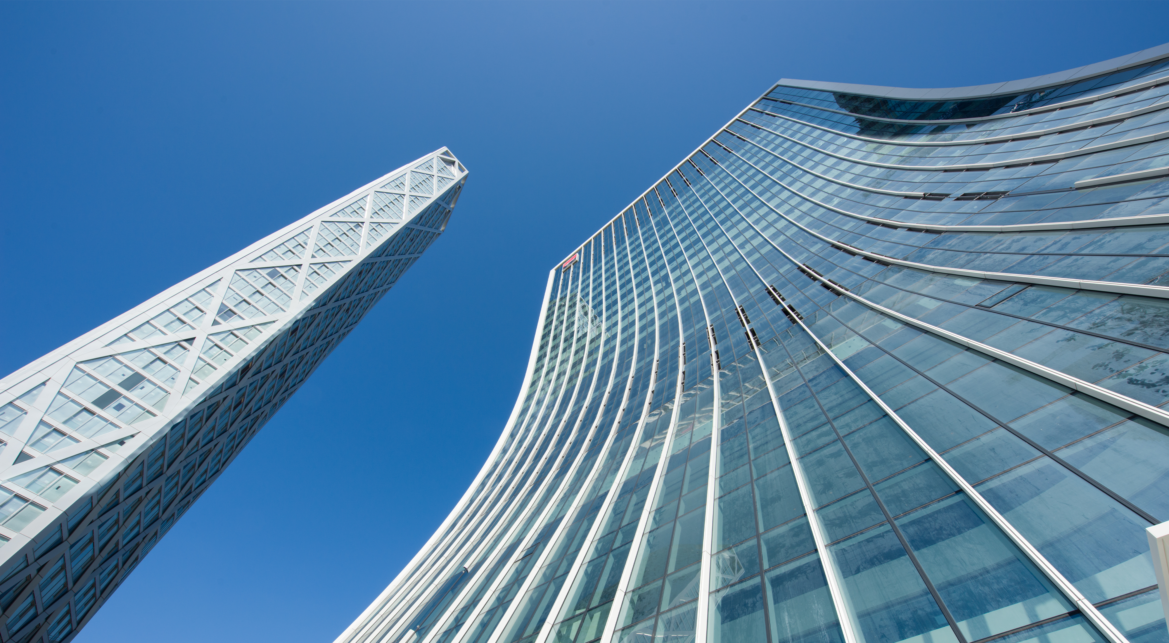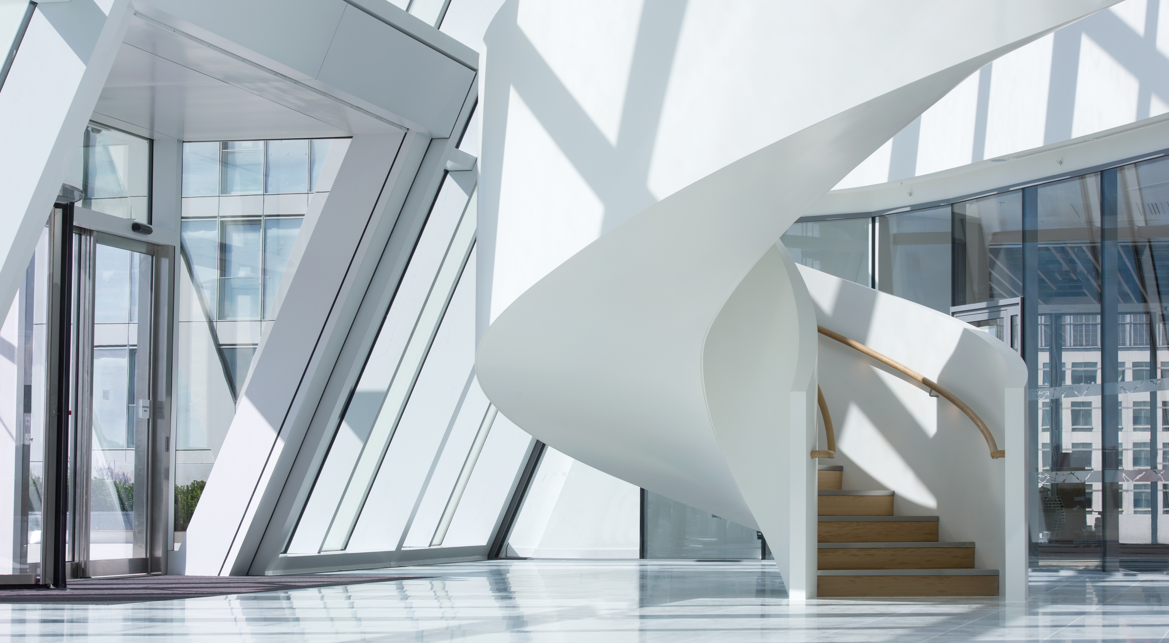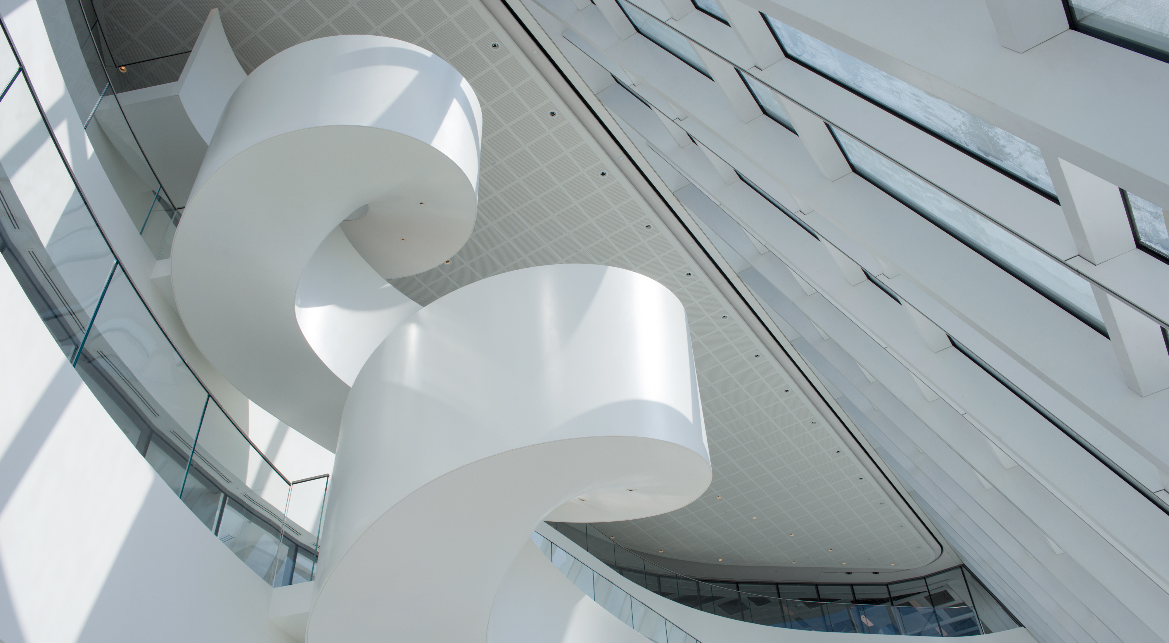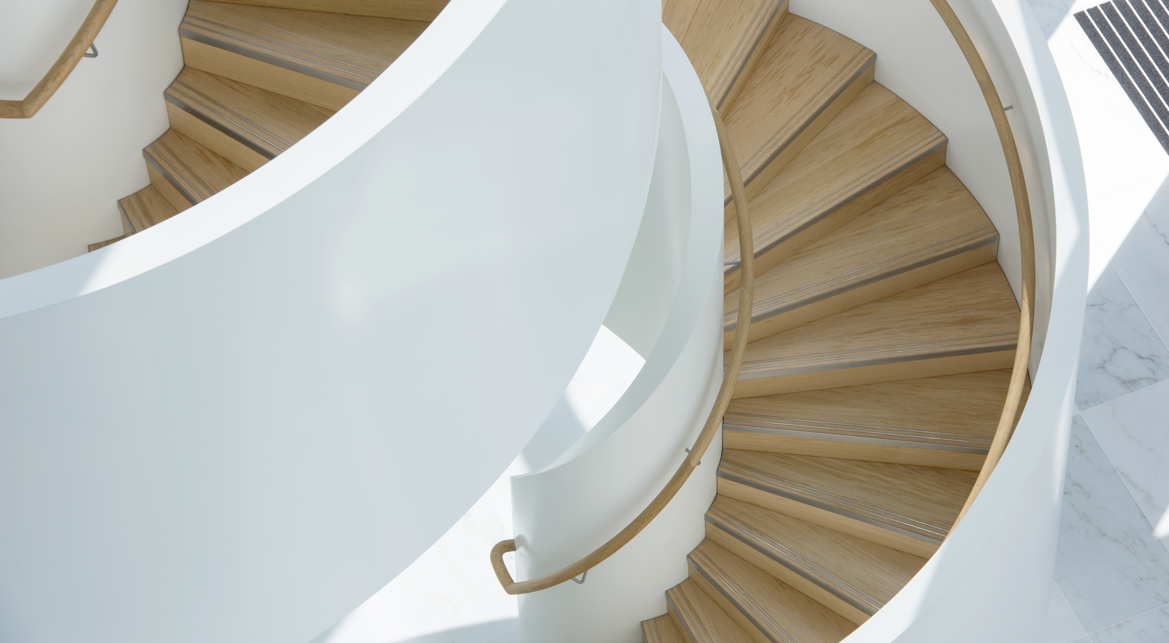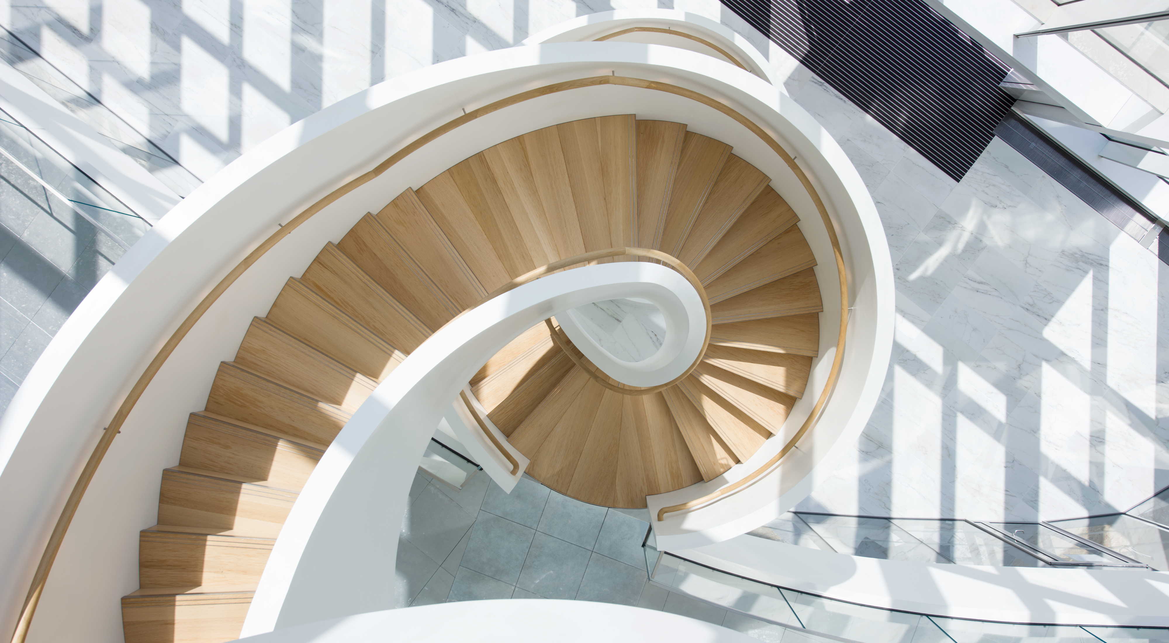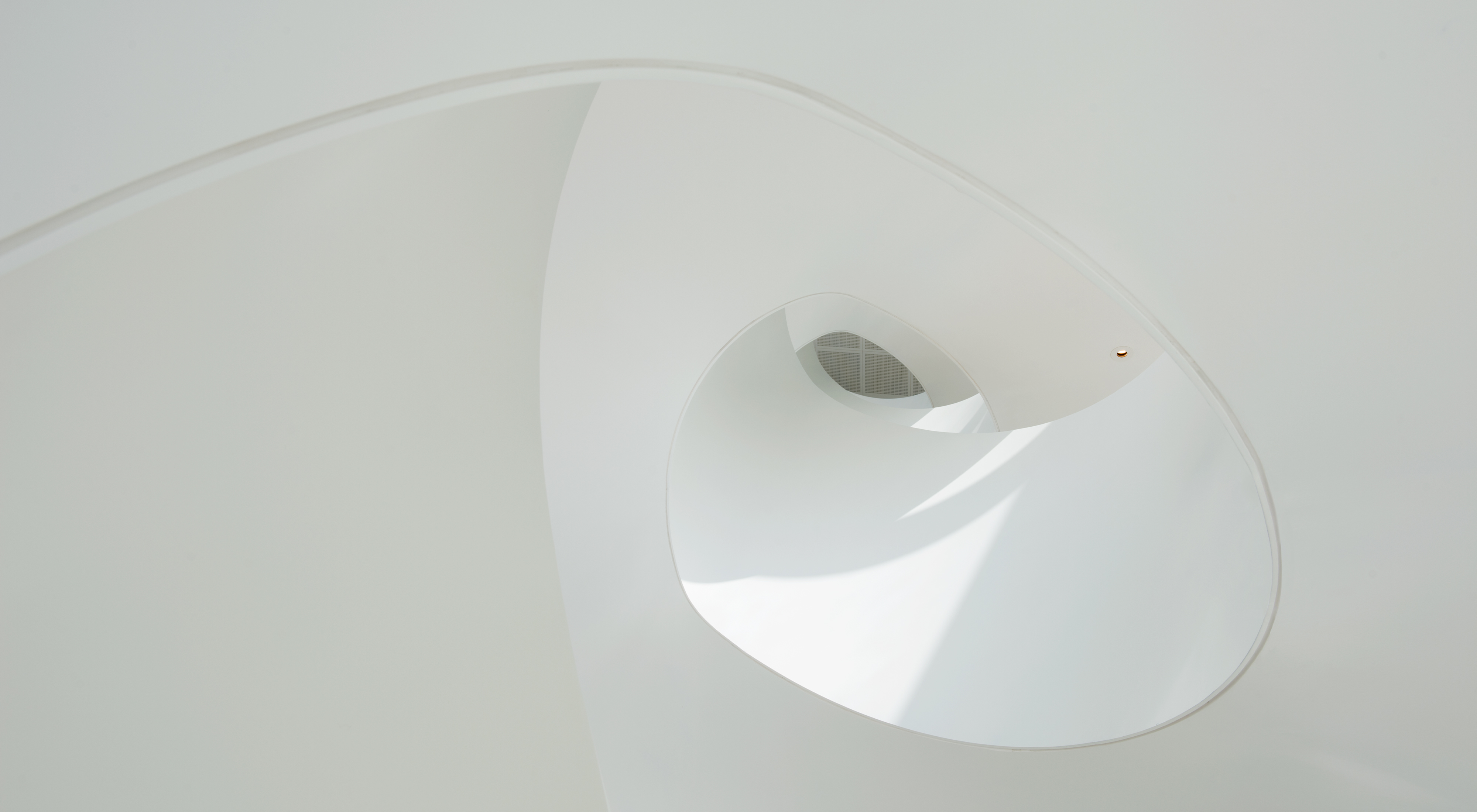Société Générale’s London HQ at One Bank Street pushes the boundaries of corporate workplace design
The design of the 730,000 sqft One Bank Street office tower at Canary Wharf is unusual in two ways. Developer Canary Wharf Group’s design architects Kohn Pederson Fox Associates (KPF), has produced a dramatic receding convex elevation sitting on a cantilevered lower segment – a bold architectural geometry that is further complemented by a spectacular asymmetrical ‘ribbon’ staircase, the centrepiece of the four-storey atrium. Connecting three massive trading floors, this sculptural showpiece is the result of close collaboration between tp bennett, Adamson Associates [International] Limited and EeStairs.
As Andrew McLean, a director at tp bennett explains: “The key driver, developed at an early design stage with KPF, was to rotate the core and in so doing deliver a truly dynamic and creative workplace for Société Générale’s 3,000 financial sector staff.”
The predominantly open-plan floorplates feature breakout areas designed to create alternative working and relaxation spaces. tp bennett used bespoke financial space design tools to maximise this flexible working environment, in collaboration with management and staff representatives. The futuristic interiors feature a central hub, touchdown desks, informal meeting areas, as well as presentation areas; with over 9,000 plants, One Bank Street has achieved an ‘Outstanding’ BREEAM environmental rating.
tp bennett produced the initial design concepts for the staircase. Asymmetrical in both plan and section, it rises sinuously
between the slanting glass main façade and the radiused balconies of the three trading floors.
“We originally worked up the design as a spiral,” explained Andrew McLean, “which developed into the more ambitious ‘ribbon’ design.” Based on an Archimedes spiral, the curve increases in size radially, expanding as it rotates. Adamson Associates [International] Limited further developed the detailed design in close collaboration with EeStairs’ Eastbourne team, led by director Steven Bray and project manager/design engineer Paul Barton.
“I wanted to create a staircase that had a pure form,” said Simon Groves, Senior Associate at Adamson Associates [International] Limited. “Simplifying the ribbons of the inner and outer balustrade enclosures, and raising them to 1900mm, with no unnecessary undulation at the landings between the stair flights was key. This meant there were no stop-start points in the balustrades, just a pure form.”
The gaps between the outer balustrades and the floorplates were minimised so that bridging was virtually non-existent. Engineers, Arup, examined and approved the structural integrity of the staircase in relation to the floorplates.
“To get these stairs to work took an awful lot of modelling,” said Andrew McLean. “We’ve worked with EeStairs before, and the tolerances they were working to were just exceptional.” Simon Groves added: “Once we’d resolved with EeStairs how to support the installation of the stairs, from the top down, they flew with it.”
As an international manufacturer of innovative feature staircases, EeStairs were able to fabricate the staircase as a monocoque steel structure with a cast GRG soffit, specifying higher balustrade heights to conceal the rest-landings. This means the staircase is effectively a self-supporting structure – a remarkable outcome, given that the its ‘ribbon’ form begins with a relatively tight rotation at its base, followed by three progressively wider rotations as the stairs rise.
Steven Bray, of EeStairs, explains: “The stair’s structural performance is ensured by the box-section steel balustrades, locked together by folded steel treads and risers. The installation of the staircase was as complicated as its design.” The staircase, which weighs 29 tonnes, was fabricated by EeStairs in three complete sections, cut precisely into sub-sections small enough to be transported and tower-craned into the building via the terrace on level five.
This meant the staircase could be reassembled and fitted by EeStairs installation team without compromising loading and weight restrictions for
the floor slabs.
“The installation was a really serious piece of design in itself,” Bray added.
“We solved it by installing the stair sections, starting from the top balcony, which required a tandem lift with two spider cranes, and several 12 metre props tied to the building’s primary structure.”
Spectacular ‘ribbon’ staircase links trading floors at Canary Wharf
EeStairs
View company profile| T | +44 5603 750 880 |
|---|---|
| E | os@eestairs.com |
| W | Visit EeStairs's website |
| Suite 5 The Workshop, Wharf Road, Eastbourne, East Sussex, BN21 3FG |


