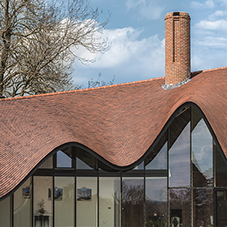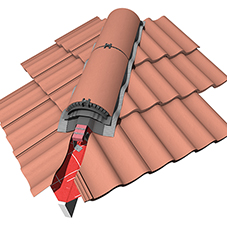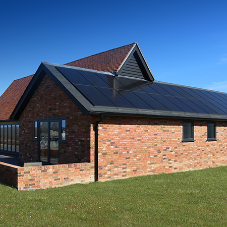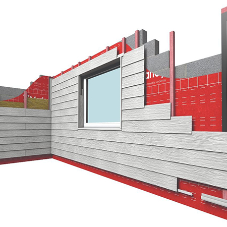Client: St Mary’s University College
Type of works: supply of Marley fibre cement cladding panels
Natura fibre cement rainscreen cladding from Marley was instrumental in achieving planning consent for a BREEAM Excellent-rated sports centre at St Mary’s University College in Twickenham.
The £8.5m landmark building was officially opened by Lord Coe and will be used by University College students, members of the local community and athletes from four teams preparing for the London 2012 Olympics.
The University College campus is close to London’s Richmond Park, within an area defined as Metropolitan Open Land (MOL), which has similar planning restrictions to the Green Belt. Planners requested an ‘agricultural look’ to the building, including, originally, timber cladding to help it harmonise with its semi-rural setting.
Architects Rivington Street Studio were concerned that timber would lead to long term maintenance issues for their client and used photographs to demonstrate to the planning authority that Natura in Anthracite could be used to give the appearance they were looking for.
Project Director David Tucker of Rivington Street Studio explains: “The planners wanted the building to look like a wooden barn to fit with the surrounding vernacular. We were able to demonstrate that Natura from Marley could achieve a similar appearance, but would provide a low maintenance alternative, which was obviously a much better outcome for our client.”
The management team at St Mary’s were impressed with the tactile, smooth, semi-translucent surface on Natura, which allowed the natural variegation of the fibre cement to show through, creating a practical as well as visually engaging building. Natura is available with an optional ‘Pro’ coating, a factory applied coating which protects against staining and graffiti.
An additional design issue on this project was a need to reduce the visual mass of the sports centre, which is 13m high. This was achieved by fitting Natura in progressively narrower rows of horizontal panels towards the roof of the building. This directional orientation was accentuated with shadow gaps between each row, all of which visually distorts the proportions of the sports centre, making it appear wider and, therefore, lower.
The sports centre was also ‘wrapped’ by a single storey outer structure that had a sinuous, wavy roof, creating a perceptual reduction of the large wall planes on the centre to that of human scale, again reducing its visual mass.
The sports centre was constructed by Morgan Sindall using a steel frame system with precast concrete infill panels and 200mm of recycled cellular glass insulation externally. The Natura panels are fixed to Marley’s aluminium frame system creating a rear-ventilated cavity and providing the building with enhanced weather performance benefits.
Sustainability was a key element of the design brief and Marley fibre cement cladding panels can achieve an A+ rating as defined in the BRE Green Guide to Specification based on generic rating for autoclaved fibre cement single sheet - (Element Ref: 80623042, 806230422, 806230447, 806230450).
Natura is available in a wide choice of colours and the practical qualities of the material include durability, strength and an installed life expectancy of at least 50 years.
St Mary’s University College in Twickenham
| T | (01283) 722588 |
|---|---|
| E | info@marley.co.uk |
| W | Visit Marley's website |
| Lichfield Rd, Branston, Burton-on-Trent, Staffs, DE14 3HD |
Products by this Company
Categories
Rainscreen cladding





