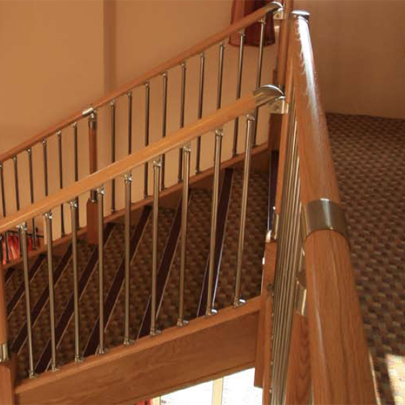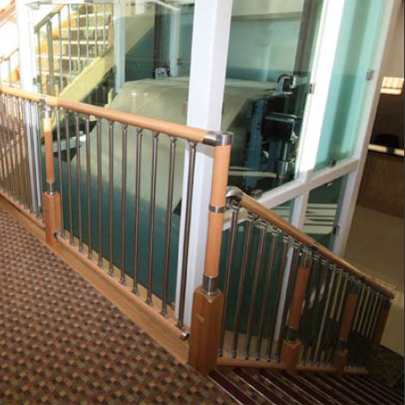Key features of the FUSION® Commercial Indoor System
• Pre-finished round oak rails and newels
• Pre-cut metal balusters and connectors in a modern Brushed Nickel finish
• Suitable for stair pitches of 33˚- 42˚
• Suitable for handrail heights of 900mm for staircases and 1100mm for landings
• Suitable for use on timber, concrete or metal staircases
• Compliant with UK Building Regulations
• Tested for public stairs requiring loadings of 0.74kN/m
• Easy to install, delivering labour, time and cost savings
• Available ex-stock
Introduction:
Newly opened Lion Quays Country Club and Spa, set on the banks of Llangollen Canal, is a luxury spa resort with the latest in gym technology, tennis courts and a 25m swimming pool.
The customer:
Proprietor of Lion Quays Country Club and Spa and local businessman, Nick Dulson began the multi-million pound development 18 months ago and hopes the new facility will create 70 jobs in the area. The new country club is part of the luxurious Lion Quays Hotel, a popular venue for weddings and conferences.
The project:
Set within the hotel’s 18-acre grounds, contractors DW Dulson have developed 19 secluded lodges as well as a large spa and leisure centre. Three internal staircases provide access from the main lobby to the leisure and spa facilities, plus a balcony landing surrounding the main reception creates a striking entrance.
The balustrade:
FUSION® Commercial stair balustrade was installed on all three internal staircases, which provide access from the main lobby to the facilities on the first floor, in addition it was also installed on the first floor balcony overlooking the reception area.
For the main access stairwell surrounding the lift access the first flight consists of 10 steps leading to an extended half landing. A further 10 steps form the remainder of the flight and this is finished with a 90° top landing. Matching wall mounted handrail has been utilised around the external perimeter of the staircase.
Stair balustrade installed at Lion Quays Country Club and Spa
Richard Burbidge
View company profile| T | (01691) 678300 |
|---|---|
| F | (01691) 657694 |
| E | info@richardburbidge.co.uk |
| W | Visit Richard Burbidge's website |
| Whittington Rd, Oswestry, Shropshire, SY11 1HZ |
Categories
Internal balustrades Stair balustrades


