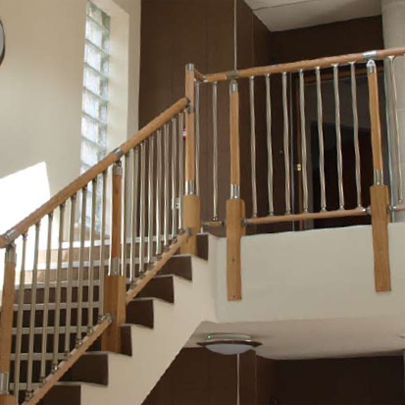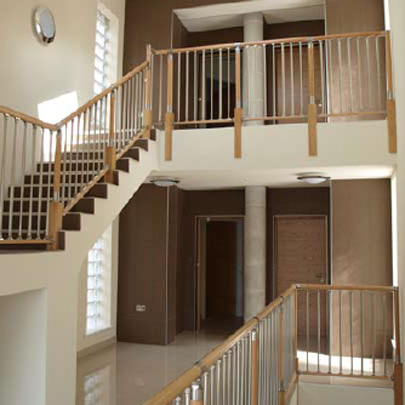Key features of the FUSION® Commercial Indoor System
• Pre-finished round oak rails and newels
• Pre-cut metal balusters and connectors in a modern Brushed Nickel finish
• Suitable for stair pitches of 33˚- 42˚
• Suitable for handrail heights of 900mm for staircases and 1100mm for landings
• Suitable for use on timber, concrete or metal staircases
• Compliant with UK Building Regulations
• Tested for public stairs requiring loadings of 0.74kN/m
• Easy to install, delivering labour, time and cost savings
• Available ex-stock
Introduction:
The Watergate Quay development from Annan Interiors consists of three floors of contemporary apartments, overlooking Lough Erne.
The customer:
Based in Enniskillen, Annan Interiors offers lighting, fabrics and furniture products, as well as a design consultancy service for domestic and contract interiors. Specialising in contemporary interiors, the company draws influence from across Europe to produce unique space and design schemes.
The project:
The stylish and contemporary apartments, designed by Annan Interiors feature wireless connectivity, multi-room audio and a Future Control Centre. A three-flight staircase provides shared access for all residents and visitors, and its design needed to deliver a safe and stylish entrance that would attract potential buyers. Whilst balconies on the first floor and penthouse apartments provide an aesthetically appealing safety barrier allowing homeowners to make the most of the surrounding views.
The balustrade:
FUSION® Commercial stair balustrade was installed on the three-flight staircase in the main lobby. When entering at street level one staircase provides access to the first floor serving two penthouse apartments covering 8 steps leading to a quarter landing, a further 8 steps to a 90° top landing of 3 metres. A further flight runs from ground floor to basement which is enclosed by two walls with 6 metres of L shaped gallery balustrade at ground floor level.
FUSION® Commercial outdoor balustrade with glass panels was installed on the first floor and penthouse apartment balconies covering 5 metres per balcony.
Stair balustrade installed at The Watergate Quay development
Richard Burbidge
View company profile| T | (01691) 678300 |
|---|---|
| F | (01691) 657694 |
| E | info@richardburbidge.co.uk |
| W | Visit Richard Burbidge's website |
| Whittington Rd, Oswestry, Shropshire, SY11 1HZ |
Categories
Internal balustrades Stair balustrades


