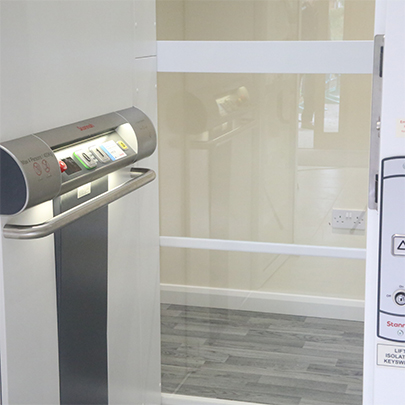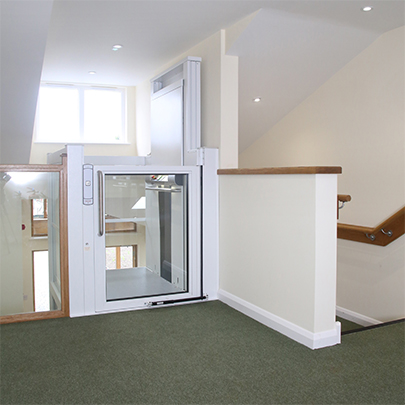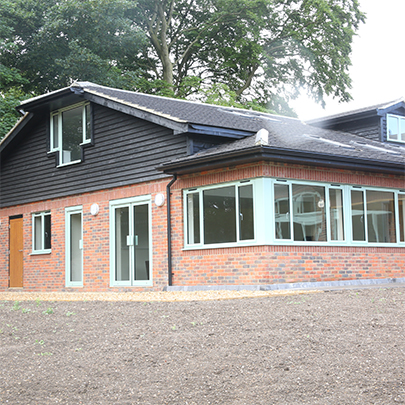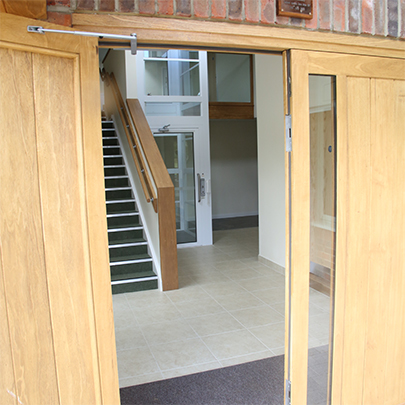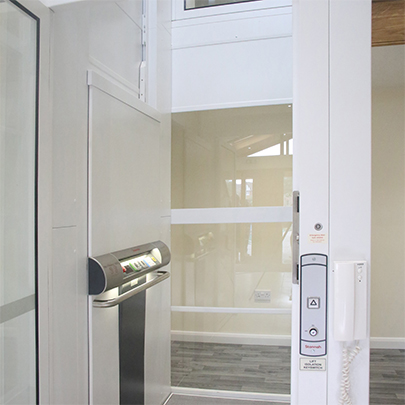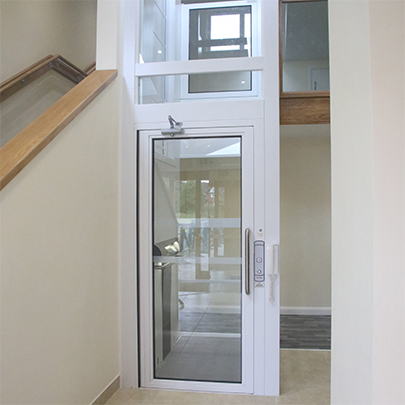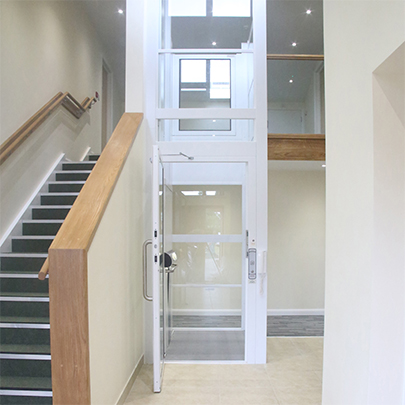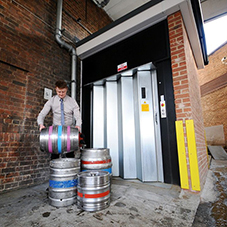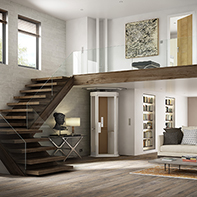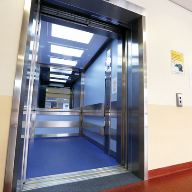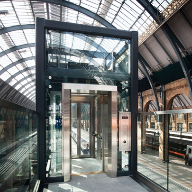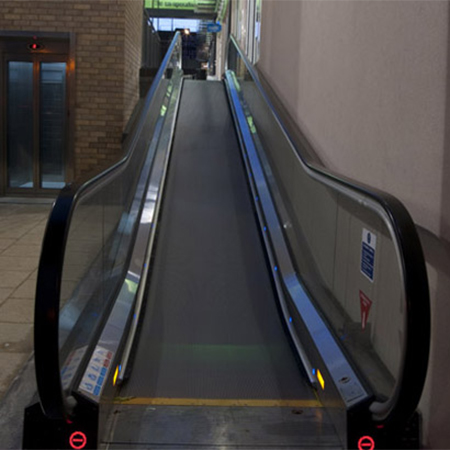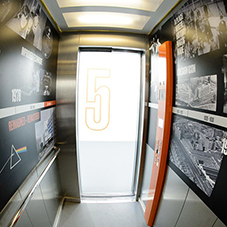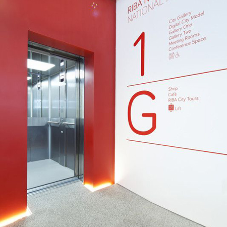A Stannah Midilift GL vertical platform lift is busy moving visitors between 2 floors of facilities in The Warren Centre at Micheldever Station, a brand new, multi-purpose community and recreation hub in Hampshire.
It’s a popular venue used by clubs, businesses, sports teams and children, so access for all is vital, with the Midilift GL opening up the facilities to everyone, whatever their mobility level – meeting/presentation rooms, outreach clinics, computer suites, kitchen, café, changing rooms and showers.
Designed by architect, Derek Phillips, The Warren Centre was built by contractors, JF Building Ltd. Director, John Finan, specified the Stannah Midilift and comments:
“Stannah is a recognised name in the UK lift industry and we have specified their lift products on previous projects. As such, on reviewing the requirements for The Warren Centre, we had no qualms in specifying their Midilift platform lift as it matched the project’s requirements exactly.”
Located next to the stairs in the entrance foyer, the Midilift GL presents a minimalist, glazed, structure-supported framework exterior finished in white.
At ground level, the full-height, fully glazed panoramic hinged door opens to reveal an uncluttered interior and a roomy 950mm x 1400mm platform. The waist-height satin stainless steel operation panel features simple push-button controls, with a grab rail and grey nonslip floor offering stability to ambulant or wheelchair users. Further reassurance is supplied by an intercom.
After travelling at an easy .150m/s over a distance of 2600mm, a half-height, glazed-panel gate allows easy access to and from the 1st floor gallery.
View Platform lifts Product Entry

