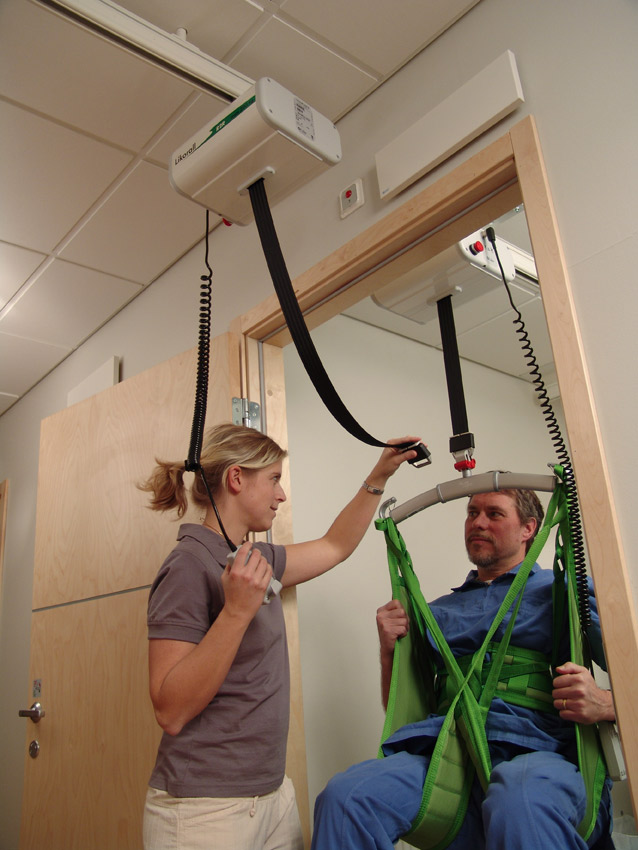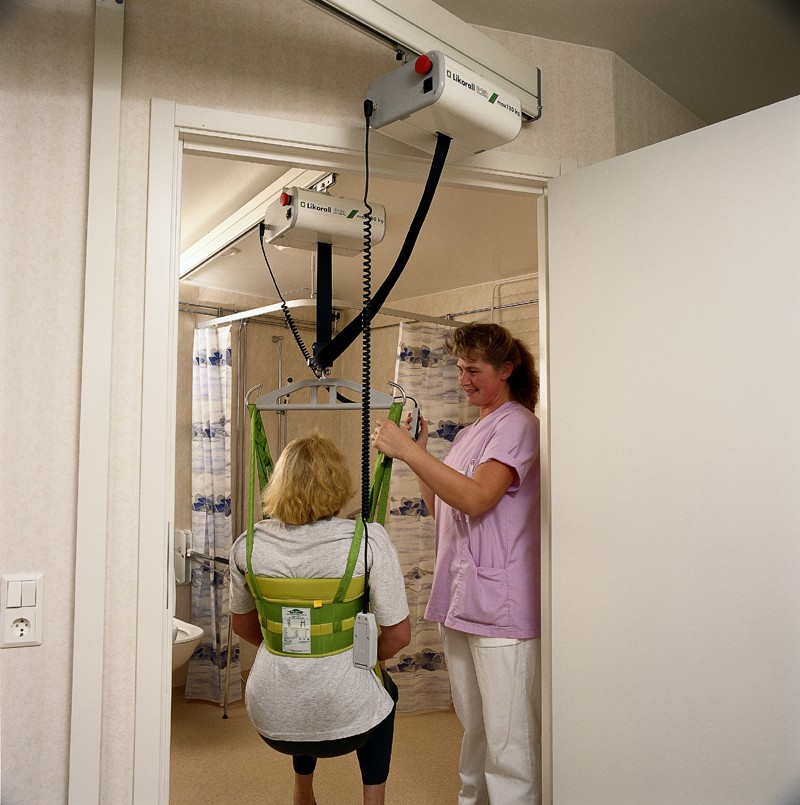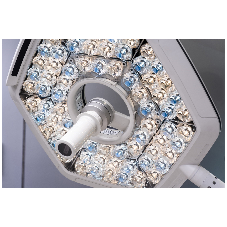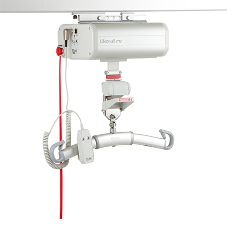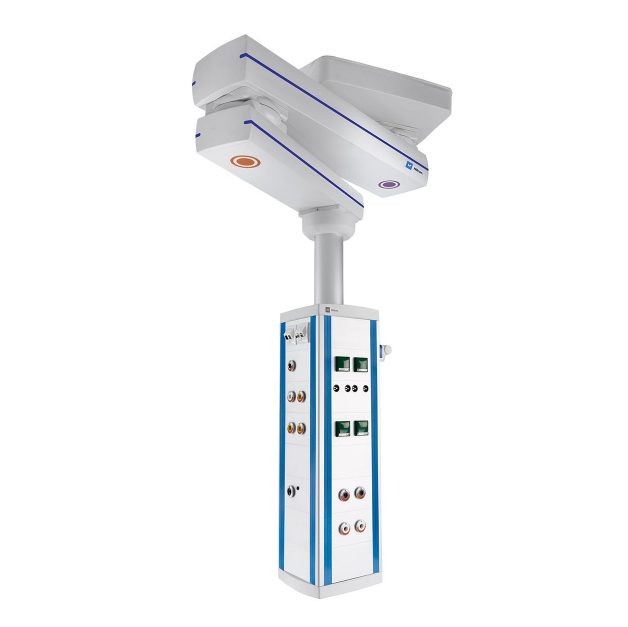Resident transfers between rooms can be a complex process, especially in residential care homes Traditional traverse switch/rail systems may require significant structural alterations, these alterations compromising fire door function. Alterations may also impose height limitations for installations.
Challenges with Traverse Switch/Rail Through Doorway
The traditional traverse switch/rail system can pose several challenges when installed through a doorway. One of the primary challenges may be the need for major alterations to the doorway, including lintel and RSJ requirements. This could be a time-consuming and costly process, potentially leading to delays in the installation process and increased expenses.
Another significant challenge is the risk posed by hoist cut-outs compromising fire doors. Fire doors are designed to provide a safe means of egress in the event of an emergency, and compromising these doors could lead to serious consequences. This is a critical concern that must be carefully considered when evaluating the suitability of a traverse switch/rail system for a care home.
The traverse switch/rail system also has height limitations, which can limit flexibility in the installation process. Systems must match the lowest ceiling height between rooms, which can be a significant constraint, particularly in care homes with complex layouts. This can lead to difficulties in transferring residents between rooms, making it a less-than-ideal solution for care homes with diverse room configurations.
Advantages of Room-to-Room System
The room-to-room system offers several advantages over traditional traverse switch/rail systems. One of the primary benefits is that it does not need a continual rail connection, making it ideal for care homes with existing layouts¹. This eliminates the need for costly and time-consuming building alterations, allowing care homes to install the system quickly and efficiently.
Another advantage of the room-to-room system is its flexible installation process. Unlike traditional traverse switch systems, the room-to-room system can be installed on walls without the need for ceiling fixings¹. This provides greater flexibility in the installation process, allowing care homes to install the system in a variety of settings.
The room-to-room system is also adaptable to different ceiling heights between rooms. This makes it suitable for care homes with complex layouts, where rooms may have varying ceiling heights. For example, a bedroom with a ceiling height of 2.7m can be paired with a bathroom with a ceiling height of 2.3m, ensuring a seamless transfer experience.
BAXTER AND LIKO ARE ONE TEAM!
FOR MORE INFORMATION PLEASE CONTACT YOUR BAXTER REPRESENTATIVE HERE
Streamline Resident Transfers with Room-to-Room Hoist Systems
| T | 01635 206000 |
|---|---|
| E | hrc_uki_marketing@baxter.com |
| W | Visit Baxter's website |
| Baxter Healthcare Limited, Spur A, 2nd Floor, Reading International Business Park, Basingstoke Road, Reading, RG2 6DH |
Products by this Company


