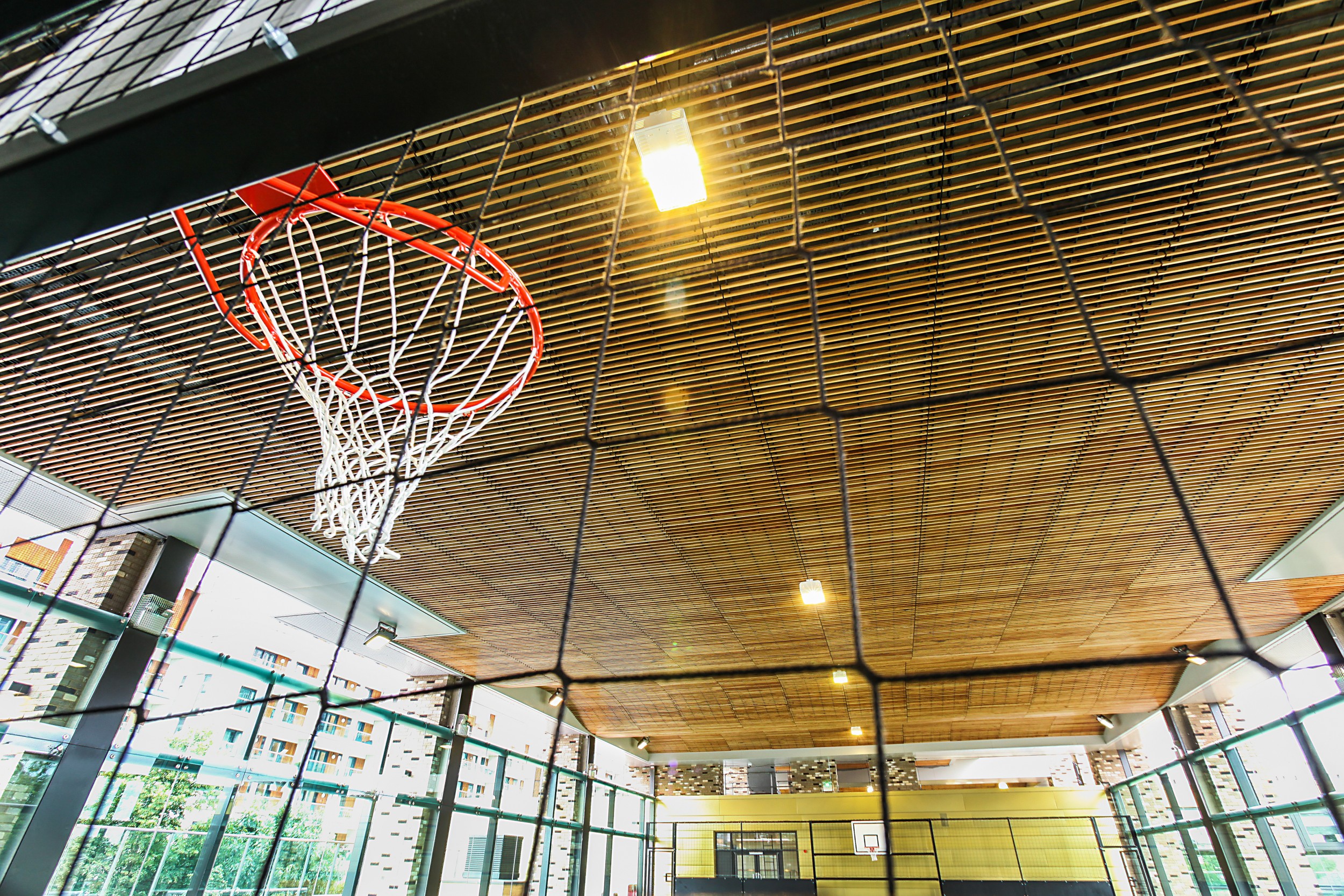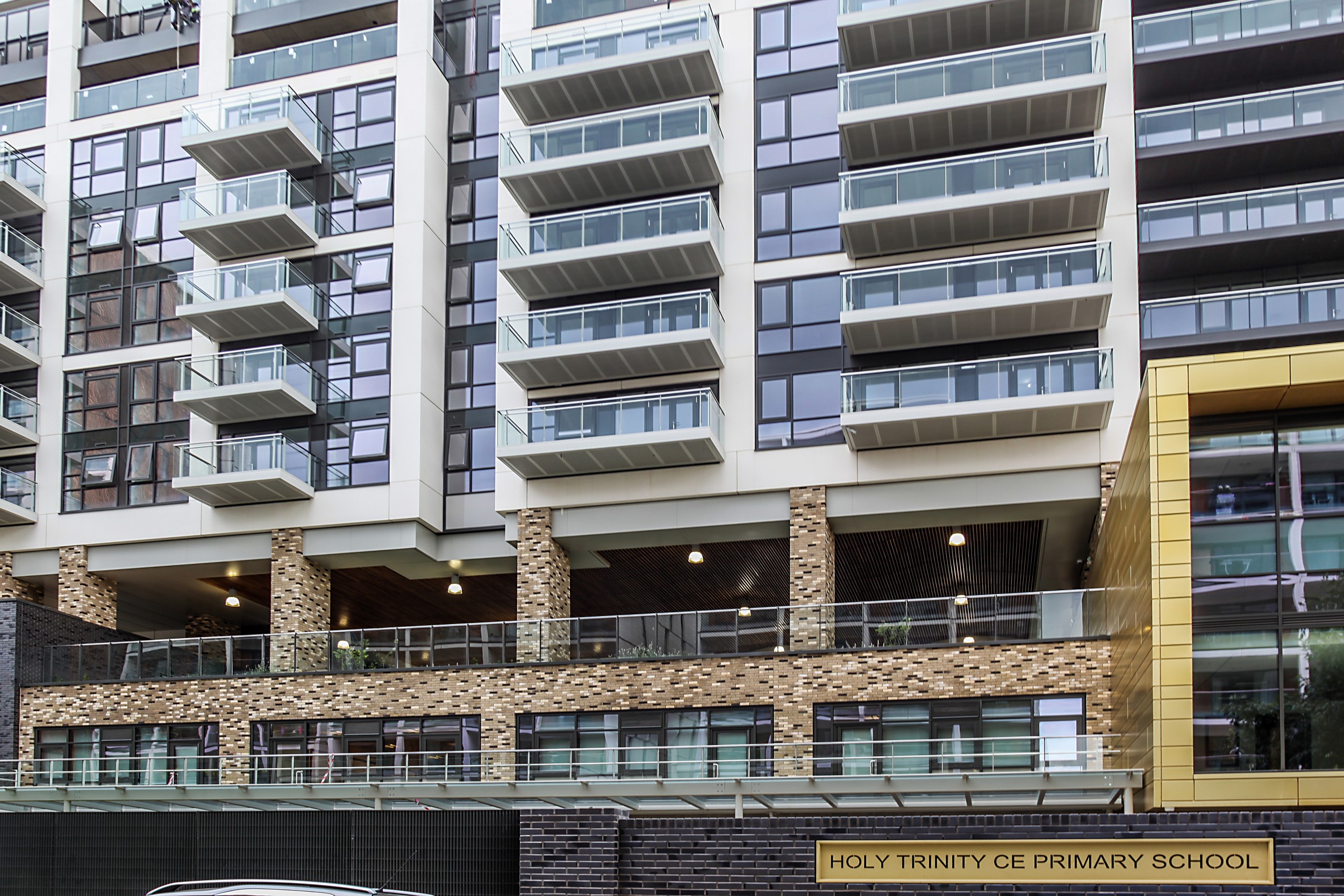A new London school’s high-rise play area includes a striking ceiling from Hunter Douglas, a leading global manufacturer of architectural products.
Holy Trinity Church of England Primary School in Beechwood Road, Dalston, is incorporated into a mixed use-development, occupying the first two floors of a seven-storey luxury residential complex. Hunter Douglas was appointed by developer Telford Homes to manufacture and oversee the installation of a bespoke ceiling on the covered multi-use games area (MUGA) and informal play area on the school roof.
The £106,000 ceiling comprises solid timber larch grill and was completed in 4-70-20-40 module. It is secured by premium quality sendzimir galvanised steel suspension rails and has a drop of hangers up to 1500mm, plus bird netting over the carrier system.
Lee Kirtland, senior technical co-ordinator at Telford Homes, said "The selection of the Hunter Douglas system has been a real success to the MUGA, creating an aesthetically striking waved soffit treatment that creates a visual break between the school and residential above". Lead architect on the project was Stockwool and the ceiling was installed by Oakwell Building Services Ltd.
Striking ceiling for school's play area
Hunter Douglas Architectural UK Ltd
View company profile| T | 01604 648229 |
|---|---|
| E | quotes@hunterdouglas.co.uk |
| W | Visit Hunter Douglas Architectural UK Ltd's website |
| 8 Charter Gate, Clayfield Close, Moulton Park, Northampton, Northamptonshire, NN3 6QF |



