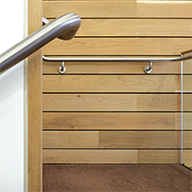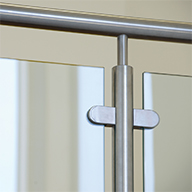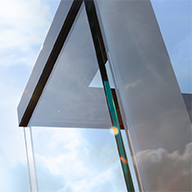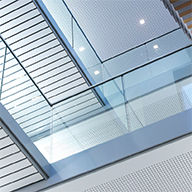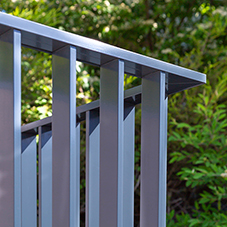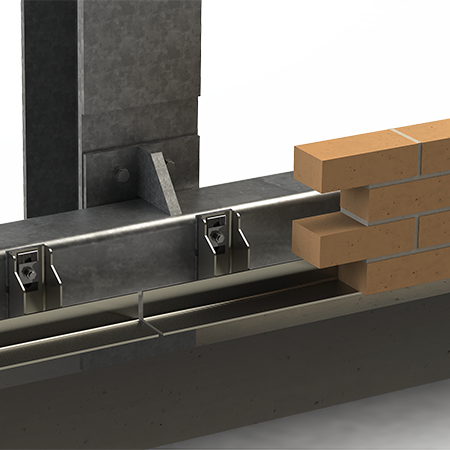BA Systems worked closely with architects Child Graddon Lewis during the early stages to assist on the technical design details of the balustrading at the high-rise residential tower, Dudley House.
Following meeting discussions with the architectural team, BA Systems were then appointed by Willmott Dixon to deliver the balustrade package. Our full scope of works included:
B30 Frame and Glass Balustrades to Balconies and Terraces with continuous aluminium base rail to support glass, mounted to the edge of the balcony and powder coated to a standard RAL colour.
B30 Balustrades to Privacy Screens with 10mm thick opaque privacy toughened infills continuously clamped along the top and bottom edges and coated to a standard RAL. And lastly, Bolt on Balconies fully assembled prior to installation.
To ensure they allowed for drainage, BA Systems used a bespoke fixing bracket on this post to make way for waterproofing below. This meant that the post was slightly raised as opposed to being fixed directly on the concrete.
And in order to meet the design requirements of the corner fixing detail, the balustrades were welded at a 90° angle on the top cover allowing for a consummate finish.
View B30 Frame & Infill Panel Product Entry

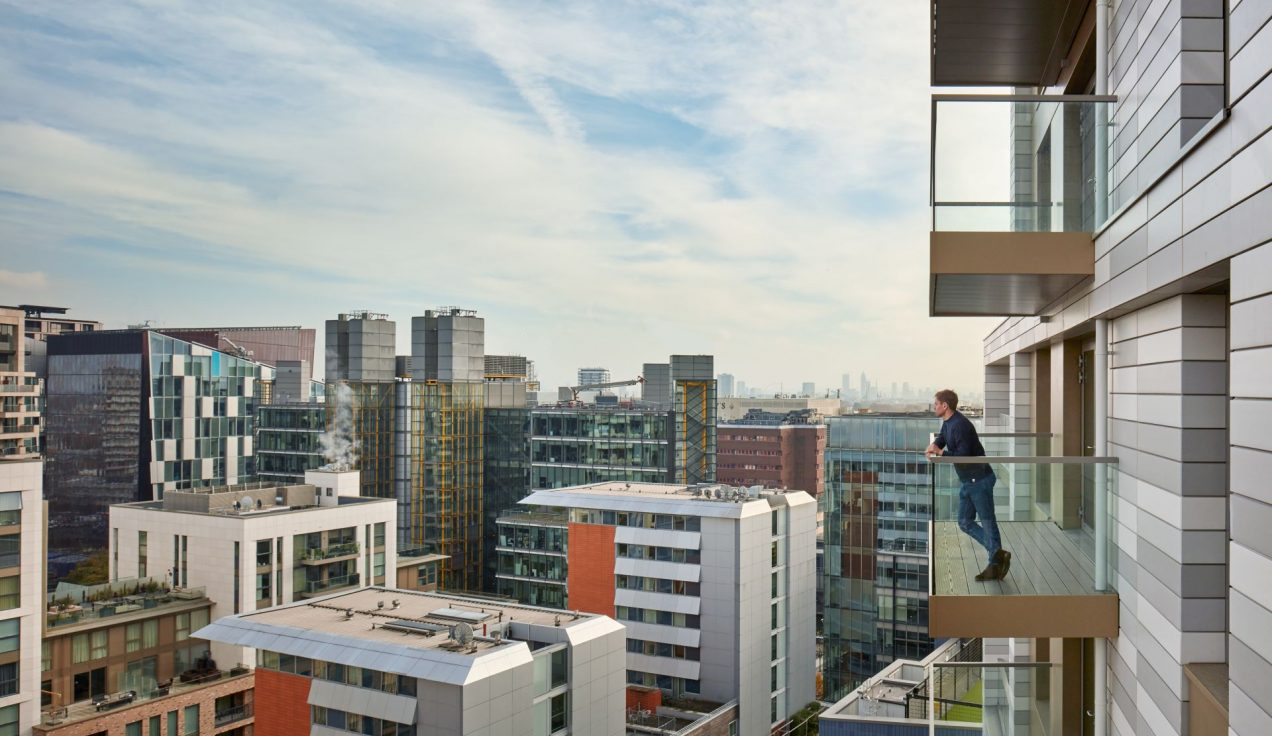
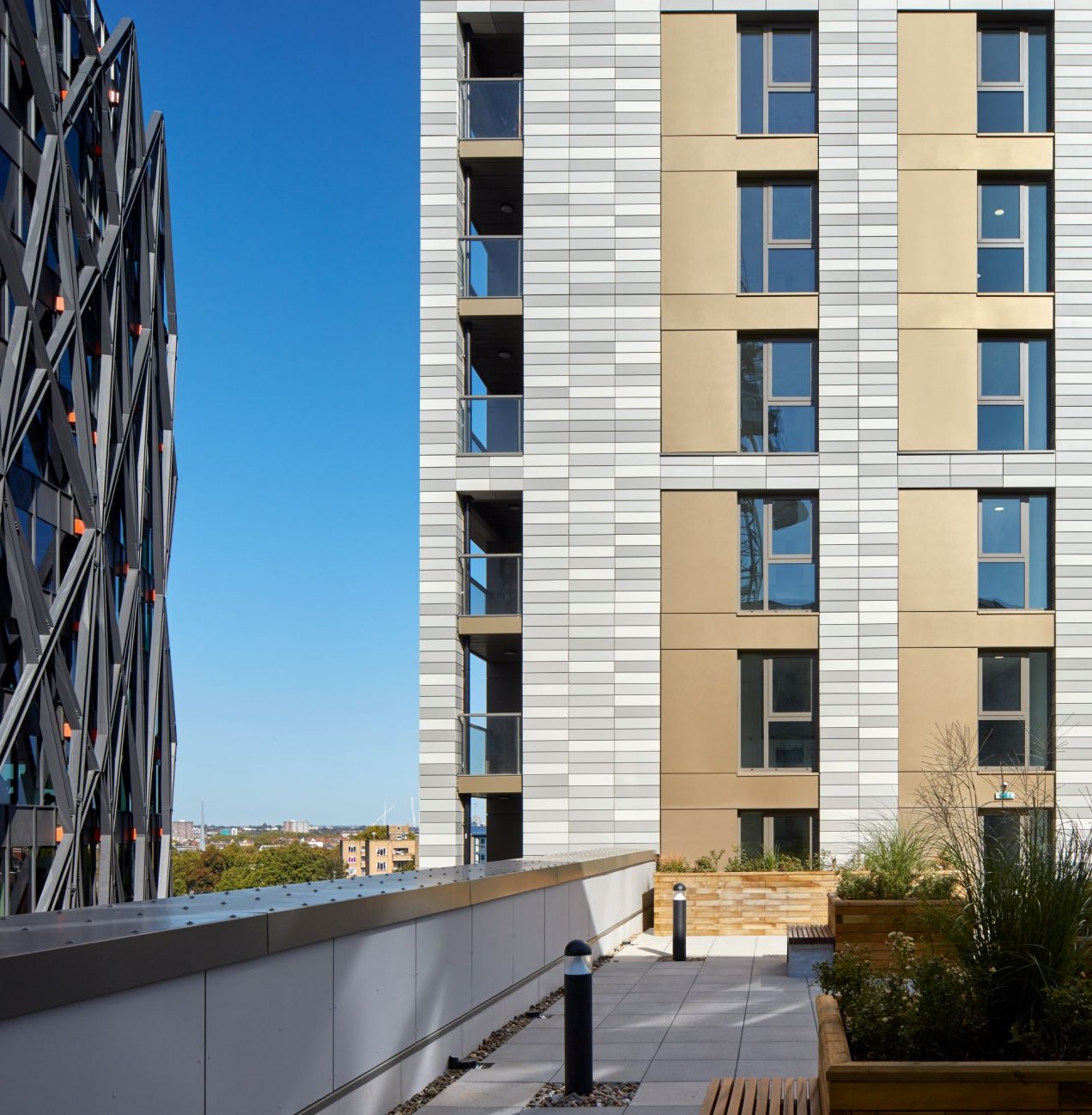
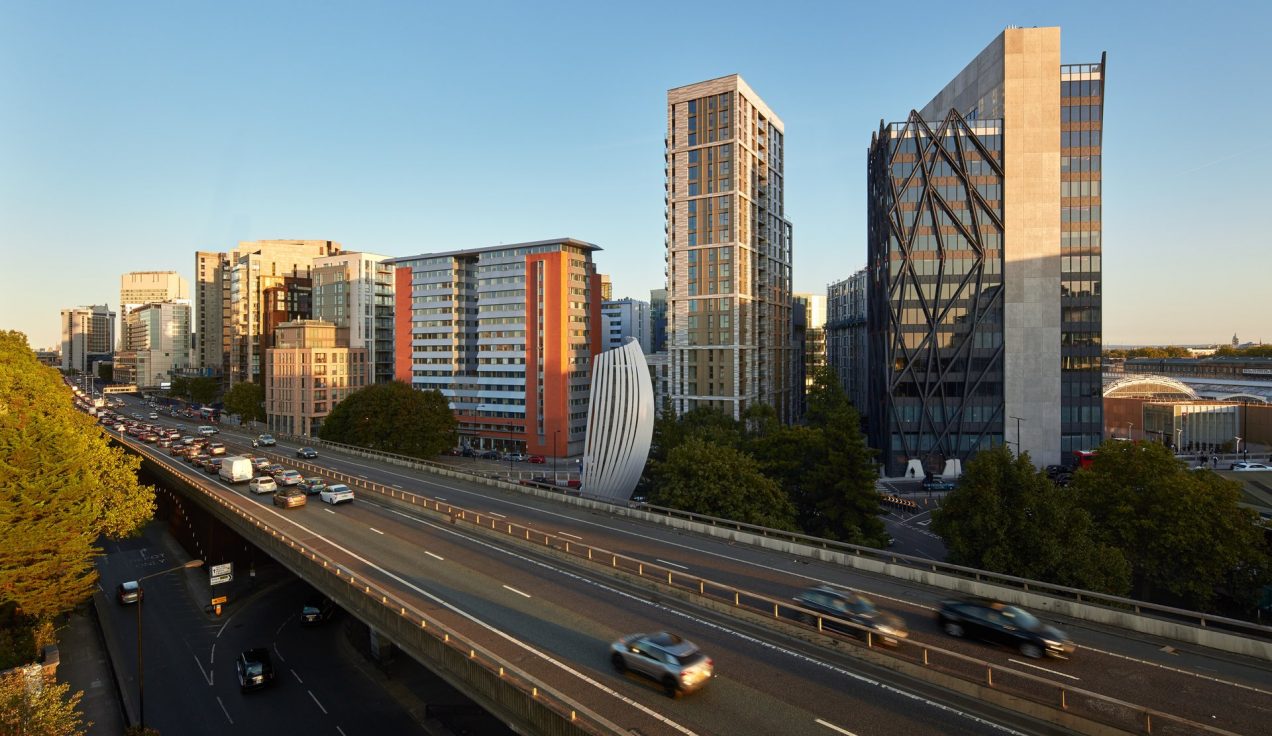
-comp212644.jpg)
