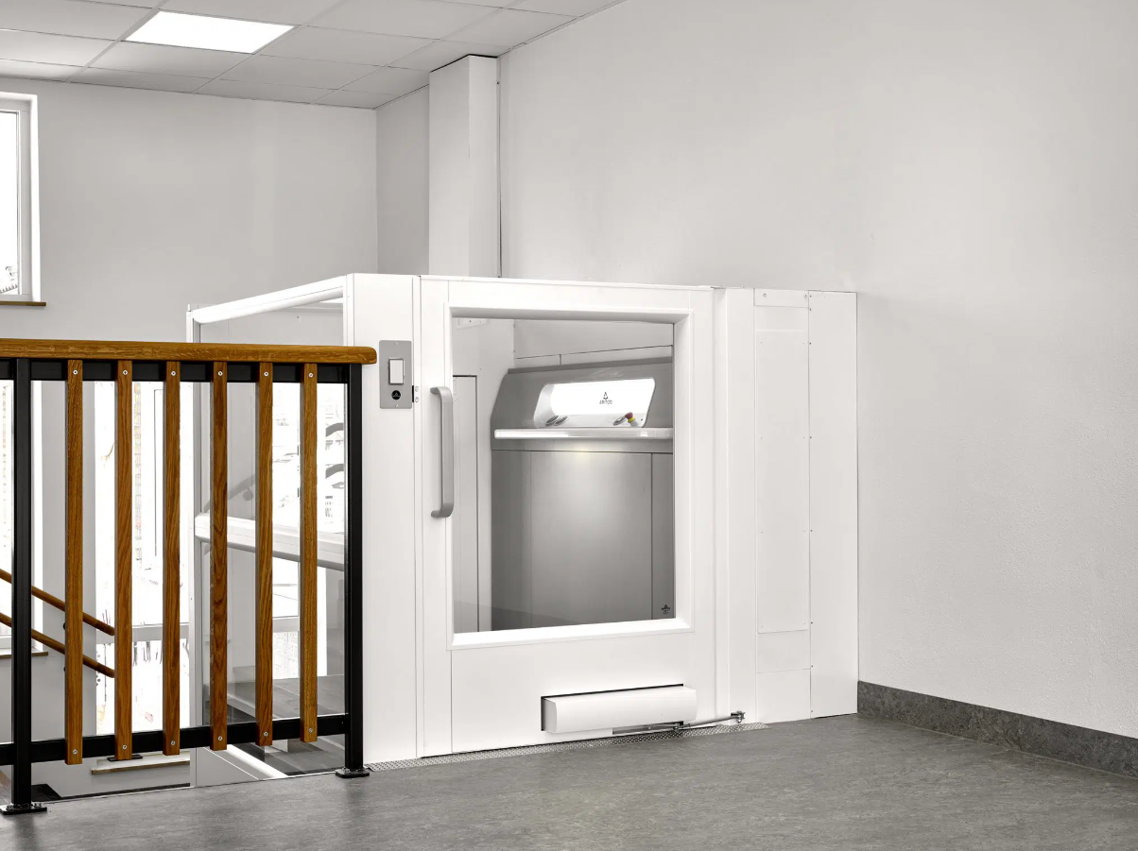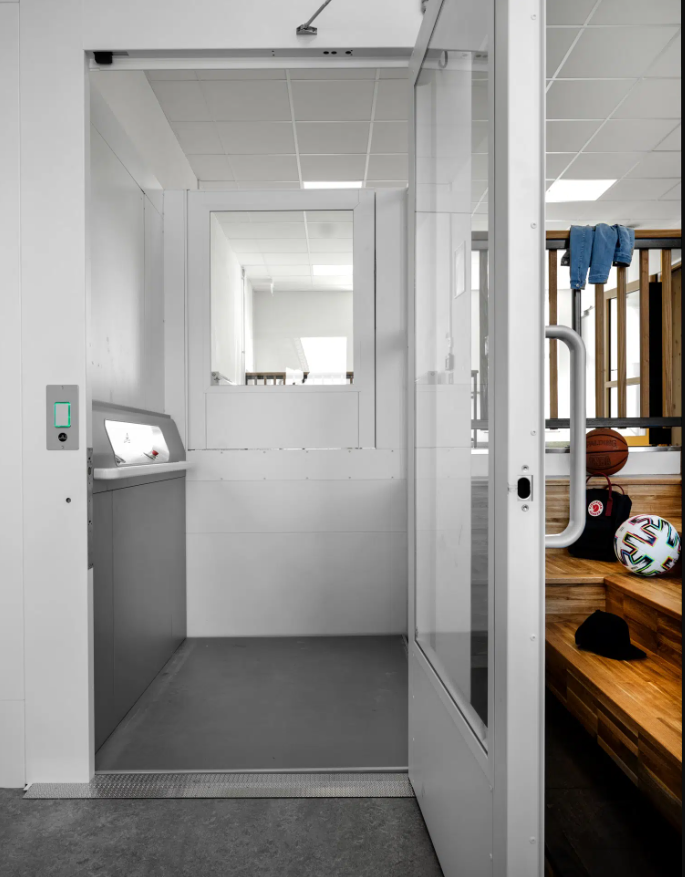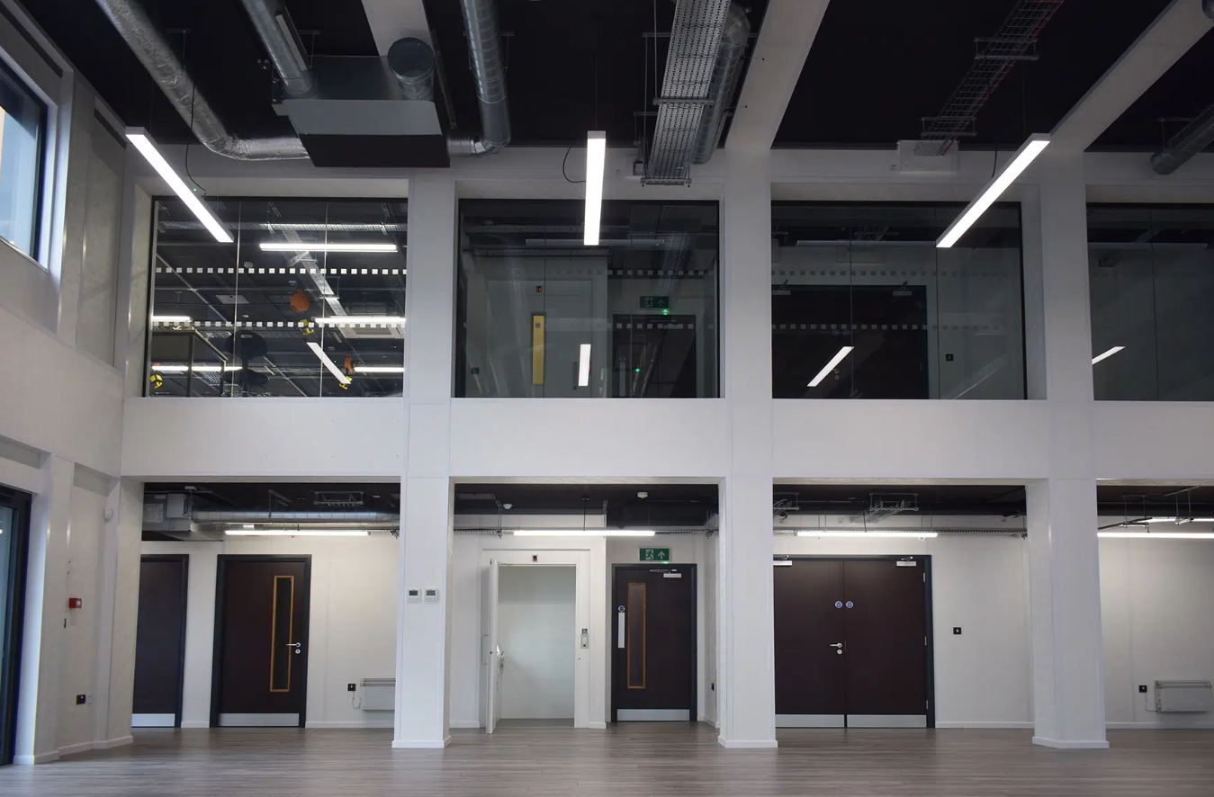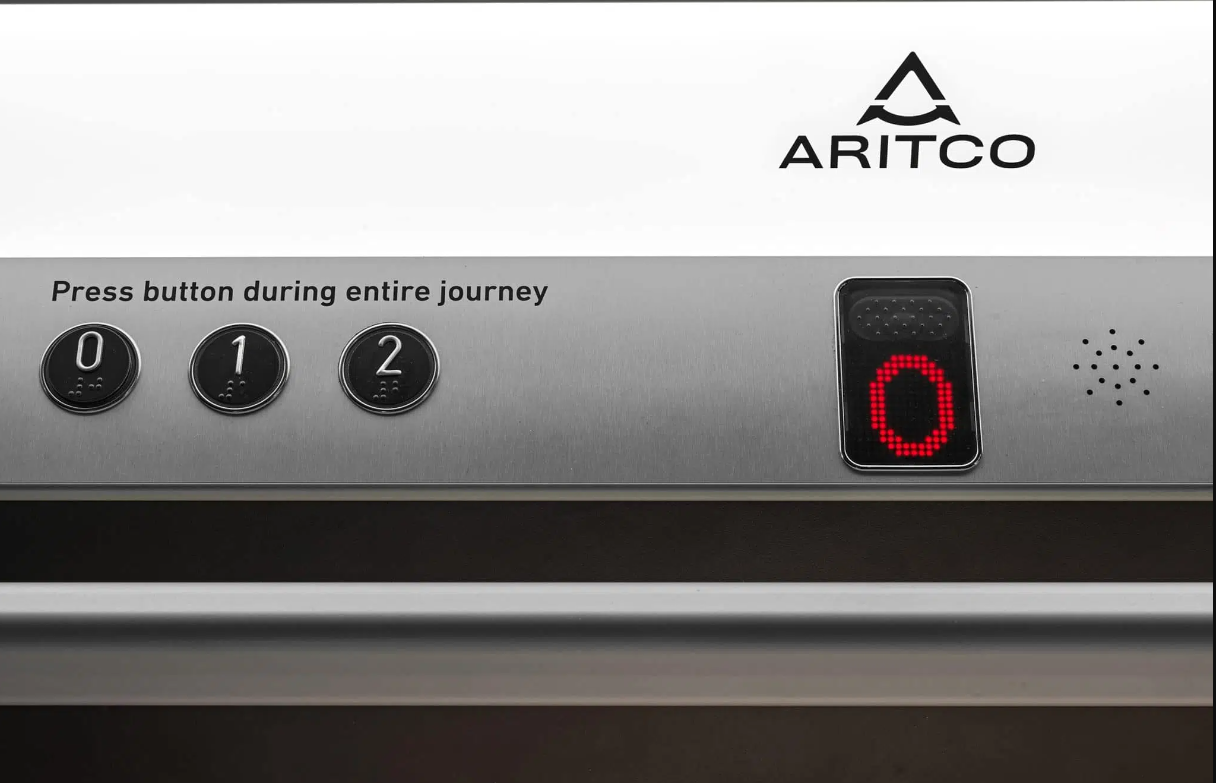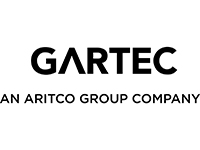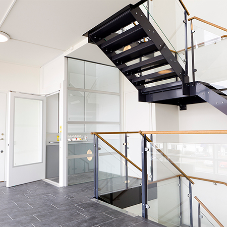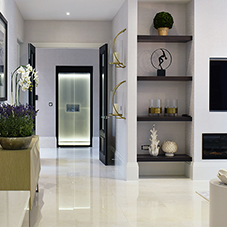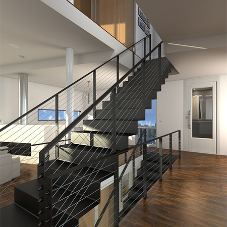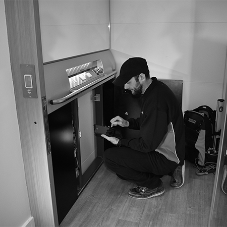ARITCO PUBLIC ACCESS
The most versatile platform lift on the market, the Aritco PublicLift Access is a simple, cost effective solution for access in almost any building. The Aritco PublicLift Access range uses Gartec’s screw & nut system – quiet, efficient and safe. Choose from a huge selection of finishes and colours.
Download the brochure here.
ABOUT
The Aritco PublicLift Access is Gartec’s most popular lift model and has the safety features, low energy consumption and customisations you expect from a commercial lift. Larger platform sizes can be fully Part M and Equality Act compliant (please speak to a member of the Gartec team) and can be installed in less than one week.
These platform lifts are Gartec’s most frequently installed models for schools, office blocks, hospitals, care homes and retail due to size, weight capacity and compliance. For external installations, see the Aritco PublicLift Access Outdoor option, and for goods and passenger, please see the Aritco PublicLift Access Goods option. If you require more information on lifts for wheelchairs or disabilities please read here.
Gartec’s patented screw and nut drive system offers a safe, quiet and environmentally friendly solution. Completely self-contained, the Aritco PublicLift Access eliminates the need for a separate machine room (read more about Machine Room Less Lifts here) or pump box housing, also ideal for restricted or listed buildings.
With a nationwide network of specialist engineers, a typical Aritco PublicLift Access installation takes just 3 days. The lift uses a modular, free standing frame structure to reduce delivery and installation time, needing only a load bearing footprint and no major building works on site.
All of Gartec’s lifts are supplied with a 12-month warranty as standard, and they offer a range of platform lift servicing options which can be tailored to suit your specific requirements.
FEATURES
• Up to 13m (6 stops) with up to 2 doors per floor
• 8 platform lift sizes
• Internal installation
• Small footprint
• Quick 3 day installation
• Quiet and energy efficient
• No head fixing, machine room or pit
• 50mm recess or ramp
SPECIFICATION
Type of Lift: Enclosed platform lift intended for use in public & commercial environments
Compliance: European Machine directive 2006/42/EC, European standard EN 81-41
Drive System: Patented screw/nut system
Rated Speed: Max 0,15m/s
Travel Height: 250mm – 13,000mm
No. Floors: 2-6
No. Doors per floor: Max. 2 doors per floor
Pit / Ramp: 50 mm (no pit is required when there is a ramp)
Entry: One, two or three sides
No. of doors: Max. 2 per stop
Enclosure Top Height: Minimum 2240 mm. Maximum 4000 mm (above top floor served), (1100-1600 mm with half height door)
Platform Controls: Hold to run, the destination button must be kept pressed down during the whole journey
Landing Controls: One touch call, single press operation
Environment: Internal
Emergency Lowering: One touch call, single press operation
Control Voltage: 24V
Motor: 2.2kW
Door Locking system: Electrically operated deadlock
Power supply: 1-phase 230V 50 Hz 20 A type C MCB, 3-phase 400V 50 Hz 20 A type C MCB
Rated Load: 250, 410 or 500 kg (500kg is 3 phase only), (dependent on platform size)
Enclosure: Solid panels or glass (optional)
Doors: GL Full height door as standard EI60 fire doors (optional), half height available (under 3000mm travel only)
OPTIONS
Lift Colours: Can be painted in any RAL colour from the RAL K7 classic chart (Except for pearl and fluorescent colours). The standard colors are Traffic white RAL 9016, black RAL 9005 and grey RAL 7016.
Glass Material: Clear Glass, Tinted Glass
Floor Material: Dark Grey Vinyl, Aged Oak Vinyl, Bolson Graphic, Bolson Sisal Plain Sand
The Aritco 7000, is now the Aritco PublicLift Access
| T | (01296) 397 100 |
|---|---|
| F | (01296) 397 600 |
| E | sales@gartec.com |
| W | Visit Gartec's website |
| Unit 6, Midshires Business Park, Smeaton Close, Aylesbury, Buckinghamshire, HP19 8HL |
Products by this Company


