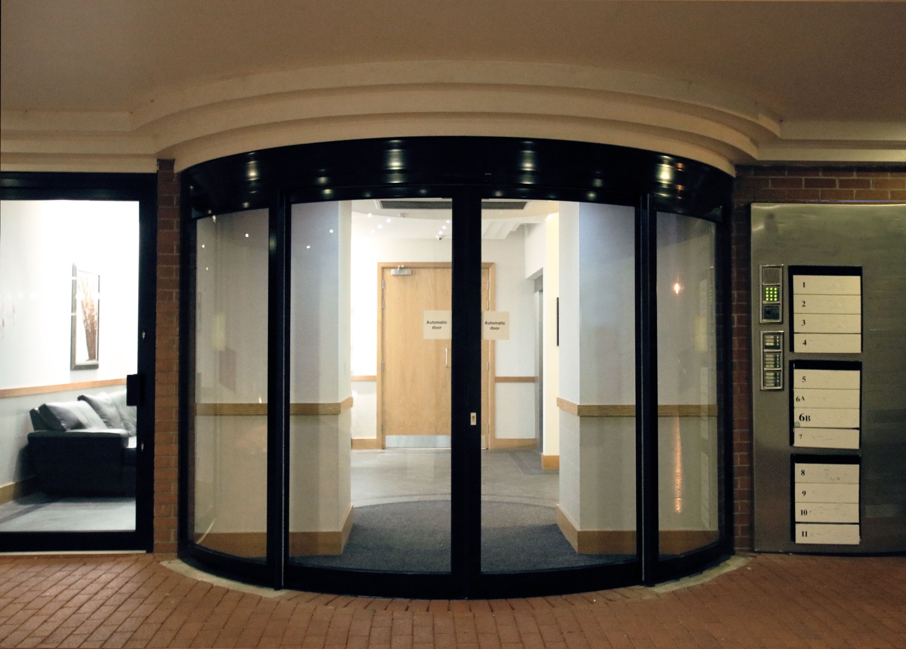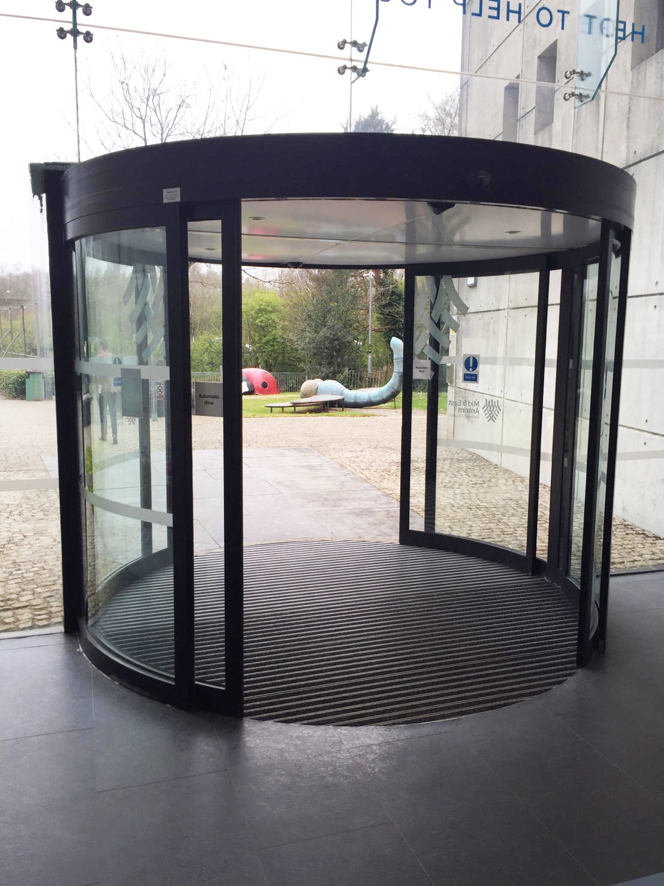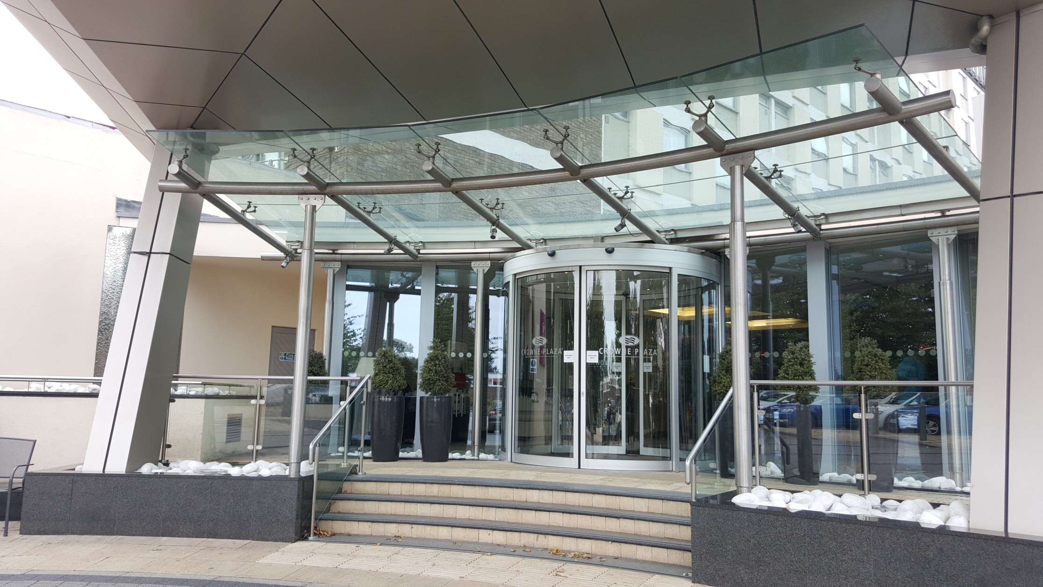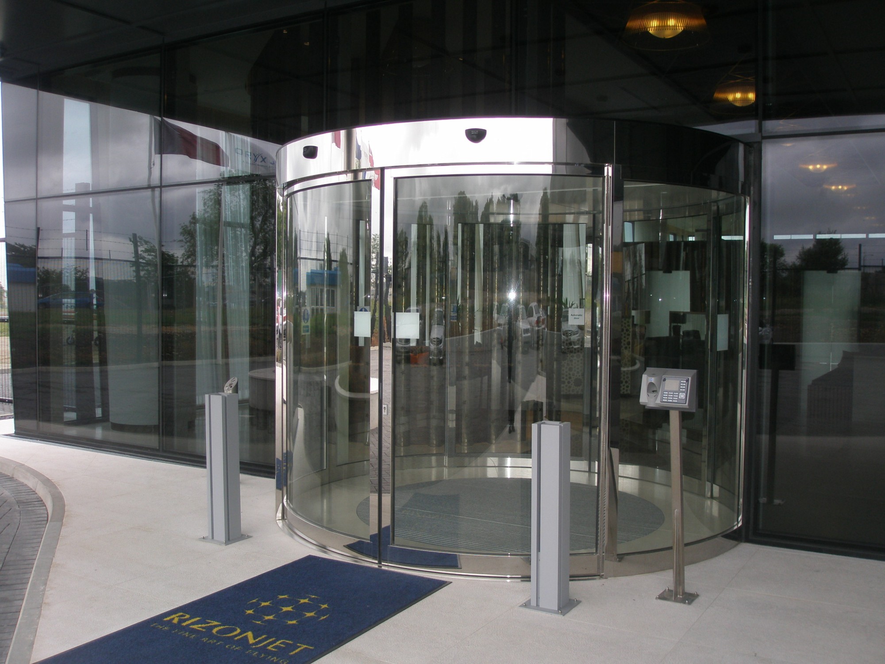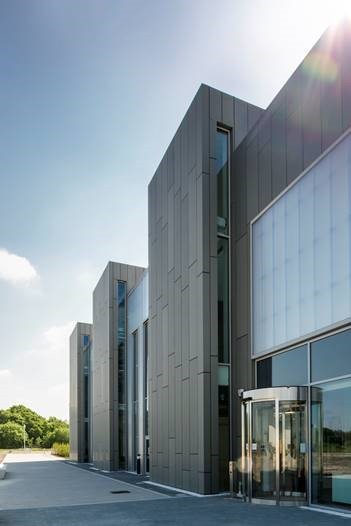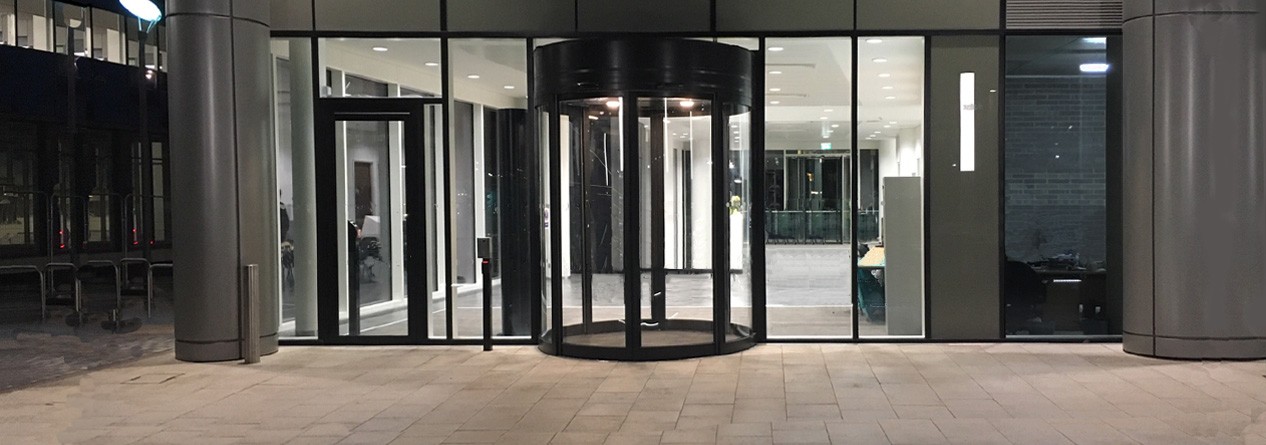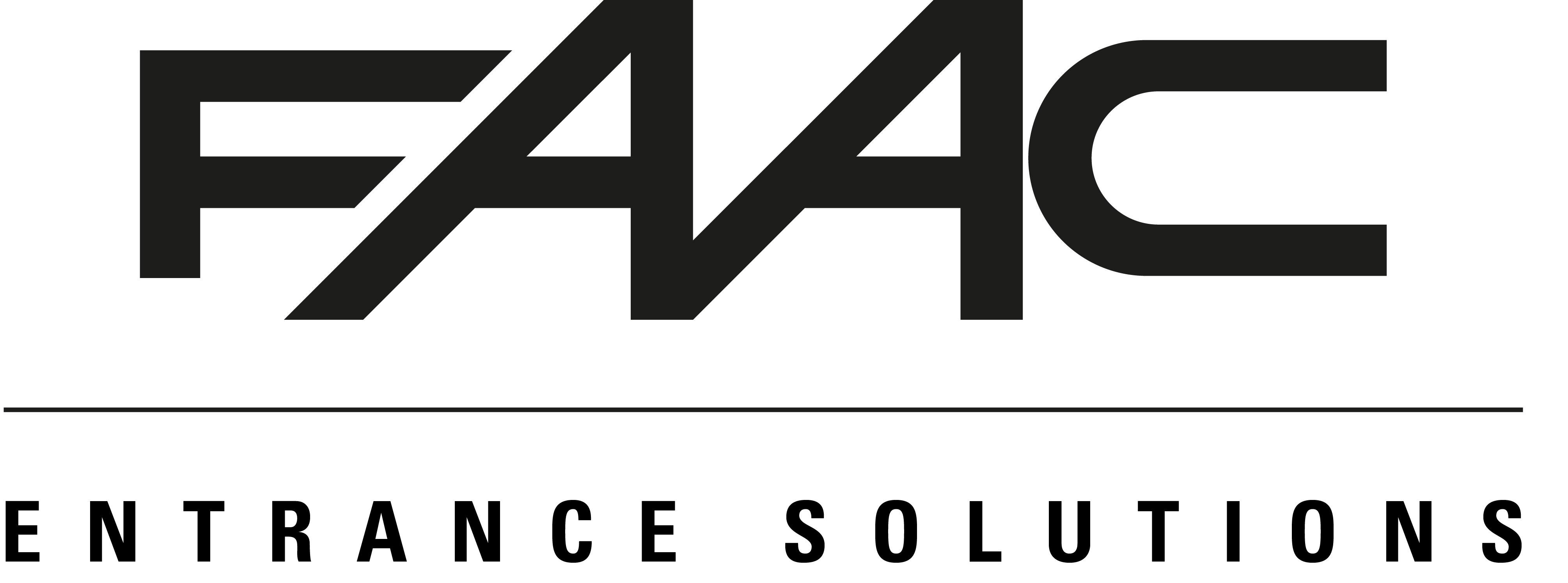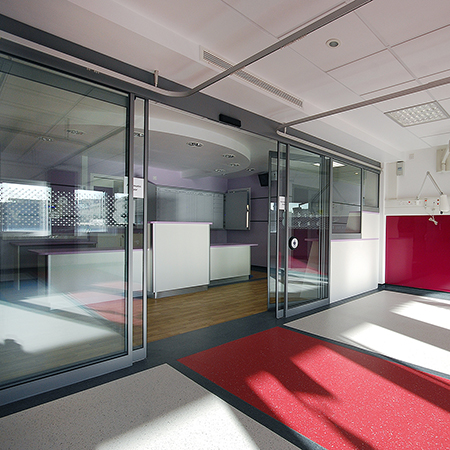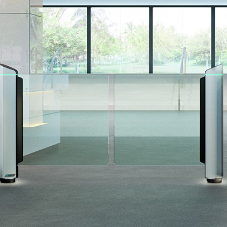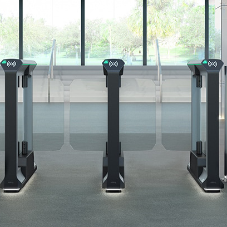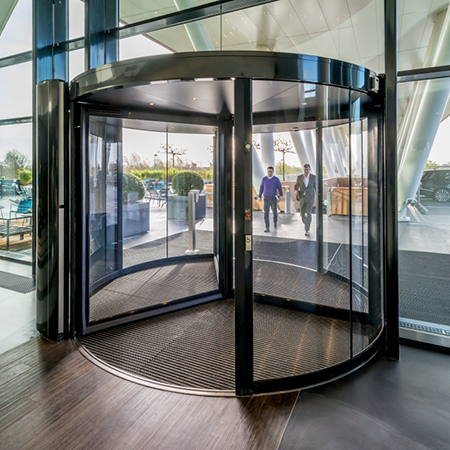At a recent exhibition, Krish from FAAC Entrance Solutions was having a general conversation with the procurement manager of a very well-known main contractor. During this conversation he mentioned how the curved sliding door was increasing in popularity as the main entrance choice for a lot of their projects. But why would you choose a curved sliding door over, say, a revolving door or a linear set of sliding doors? This article hopes to highlight the benefits of a curved sliding door over other types available to you.
What is a curved sliding door?
From an external view a curved sliding door can often be confused with a revolving door, especially a full circle curved sliding door. However, instead of 3 or 4 door leaves rotating about a central axis, curved sliding doors have sliding doors that retract along the curved drum wall. These doors can be mounted internally or externally, but most of the time the doors are mounted internally.
A curved sliding door can either come as a semi-circle, full circle or a partial curve (to follow the gentle curve of a façade) depending on what you are trying to achieve. They are available from a minimum diameter of 1800mm up to a maximum of 3600mm. Maximum door leaf height (height under canopy) is 2600mm with a standard height canopy of 225mm to house the motor, which can be extended by a further 1000mm should you need it.
Having a general idea of what a curved sliding door is now, what are the main benefits of this type of system compared to the other types that are available?
Clear opening width:
The main benefit of a curved sliding door is you can maximise the clear opening width (the amount of space people can walk through) without utilising the same footprint a linear set of sliding door would saving valuable space within the façade element of the building.
Comparing this to swing door sets, you would need 2 large door leaves to achieve this kind of clear opening which would impact on a huge amount of space. For example if this were a set of external doors, the door leaves would open in or out 1500mm into your activity space or on to a potential high street etc. causing massive issues.
With revolving doors, to maximise clear openings you would either utilise a large 2 or 3 wing revolving door, but again this would not allow for the same amount of people to go in or out as what a curved sliding door can achieve.
Draught lobby construction:
With sustainability becoming a key area within design, draught lobby creation is becoming increasingly popular. When creating a draught lobby with swing doors you’re looking at a full depth of approximately 3500mm – 4000mm for an effective draught lobby space, which allow for the space for the doors to open (via sensors) as well as the walking space between each set and allowing for each door to close prior to the other one opening.
With a full circle curved sliding door, your draught lobby is created in one circle with doors allowing ingress and egress internally and externally. With a maximum diameter of 3800mm and generally sitting on the centre-line of the building the impact it will have on space is minimal compared to that of a traditional lobby system.
Although revolving doors sit in the same footprint as a curved sliding door they would allow a more controlled flow of traffic through the entrance, so if you have a building with high footfall continuously, then the curved sliding door would prove a better option than a revolving door.
Intelligent interlocking:
Talking about sustainability leads us nicely to the intelligent interlocking part of this system. It is a fine balancing act to design an entrance which satisfies footfall throughput and minimising energy loss from within the building. A revolving door will always be the system of choice if you want to keep a constant internal temperature with a controlled flow of people through the entrance. However, the curved sliding door can minimise air loss with its intelligent interlocking system.
The built-in sensors of the system track the activity going through the doors. During busy periods, both doors will open simultaneously to allow good flow. Obviously, the downfall with this is the amount of energy lost during this time. Rather than continuously operating this way, the difference here is that the intelligent interlocking system will detect quiet periods of traffic flow and reconfigure its opening sequence so that one set will open first, allow the user through, close and only then will the second set of doors open to allow the user through. This saves a huge amount of energy loss from within the building and also serves to reduce heating costs too.
Comparing this to a set of swing doors, they would continuously open and stay open regardless of busy or quiet periods of traffic flow meaning high energy loss and high energy costs.
Access for all:
Going back to the start of my article I mentioned the increase in popularity of these doors. The main reason for this is that, unlike a revolving door, you do not need a pass door for disabled users. Due to the increased clear opening, straight line access and ease of use, the curved sliding door is an entrance system that can be used by everyone easily. Revolving doors have many benefits, but the requirement for a pass door means an enlarged footprint for a total system and with space sometimes at a premium this cannot be achieved, while the curved sliding door achieves everything you want in hit.
Aesthetics:
With curved sliding doors looking remarkably similar to a revolving door from the outside, these are often seen as a more aesthetically appealing solution compared to that of a standard set of linear sliding doors or a set of swing doors. Adding in the benefits mentioned before and it is easy to understand why they are becoming more and more popular. With a plethora of finishes to suit ranging from PPC to anodised to stainless steel, the design of a grand, yet functional entrance system can be easily achieved.
The benefits of a curved sliding door
| T | +44 (0)333 006 3443 |
|---|---|
| E | enquiries.esuk@faactechnologies.com |
| W | Visit FAAC Entrance Solutions's website |
| Pedestrian Door Solutions, Unit 9, Windmill Business Village, Sunbury-on-Thames, Middlesex, TW16 7DY, UK |


