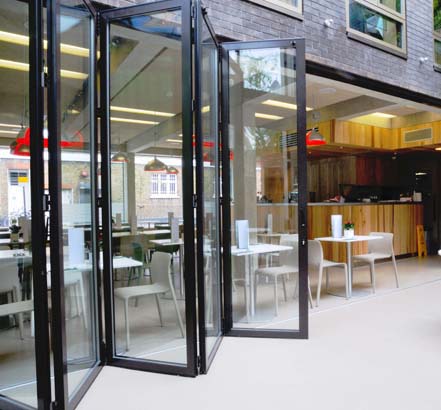Client: Forge Venue
Architect: Burd Haward Architects
Contractor: Crispin & Borst Ltd
Type of works: supply of Monoplan movable walls and SF45 partitions from the Sunflex range.
In the concept stages of this prestigious project, Becker Sliding Partitions Ltd was approached by Burd Haward Architects to help specify two sliding/stacking systems that would run in parallel and allow flexible use of three primary spaces within the Forge Venue.
One system was to be glass and used to separate a street front café from an internal atrium. The primary function of this partition was to maintain an open light environment when in position. The second system was to separate the café and atrium from a recital auditorium. The primary function of this large movable wall system was to provide a high level of acoustic separation when required. Both systems had to be simple to operate and achieve harmony with the surrounding finishes.
When the main contract was awarded to Crispin & Borst Ltd, the Becker team were happy to work with a contractor they had worked for on many previous occasions.
The completed project has been widely acclaimed and was described in the Architect’s Journal as achieving ‘pleasing layering of space, from busy Delancey Street to the shelter of the recital room.’ The article goes on to describe the Forge as ‘bringing beauty, civility and culture’ to Camden.
The products supplied and installed by Becker Sliding Partitions Ltd included the Monoplan acoustic movable wall system and the SF45 sliding/folding glass door system from the Sunflex range.
The Forge Venue, Camden, London
Becker (Sliding Partitions)
View company profile| T | (01923) 236906 |
|---|---|
| F | (01923) 230149 |
| E | sales@becker.uk.com |
| W | Visit Becker (Sliding Partitions)'s website |
| Wemco House, 477 Whippendell Rd, Watford, WD18 7QY |


