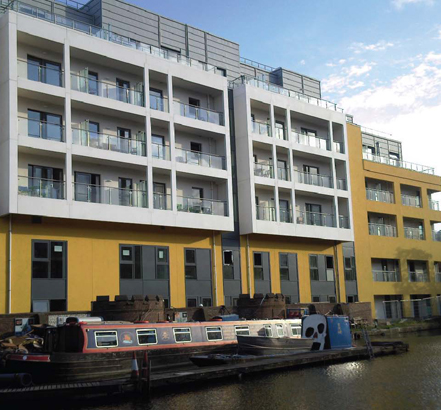Client: Barratt Homes
Architect: PKS Architects
Type of works: design, supply, installation and commissioning of fan-assisted smoke venting system to main building, an AOV smoke detection system, enhanced impulse car-park ventilation system, fire alarm system, environmental heat-extract system and specialist acoustic attenuation.
Standing on the bank of The Regents Canal, north London, The Lockhouse is a £30 million mixed-use development, comprising two buildings – The Gate (five floors) and The Tower (eight floors).
The project combines modern offices, with a selection of 115 exclusive studios, apartments and penthouses. Set between the bars and restaurants of Camden Lock and the upmarket residential area of Primrose Hill, this cutting-edge new build sets a fresh standard for city living.
Following an extensive fire engineering consultancy by sister company, FDS Consult, Fire Design Solutions was appointed to design, install and commission a fully integrated turnkey fire and smoke safety package. The full scope of works included its fan-assisted smoke venting system (FAS), AOV smoke detection, enhanced impulse car-park ventilation and linked fire alarm systems.
Together, the above ensured all relevant building codes were met, satisfying three separate approving bodies, while achieving the very highest levels of life safety.
The fire-safety package delivered significant benefits for Barratt West London.
The extended travel distances achieved using the FAS meant four staircases could be removed from the building design, maximising saleable floor space. The engineered approach delivered client cost savings and regained saleable area in excess of £1.2 million when compared to an equivalent, code compliant building design.
Highlighting the overall benefits of Fire Design Solutions’ holistic approach and fire engineering knowledge, fire fighting access by foot was increased to 70m, justifying the removal of the code-required vehicle podium. Without this, one of the development’s four blocks would have been removed to accommodate the podium.
For maximum cost and area efficiency, the FAS smoke shaft is also utilised to draw unwanted heat away from common corridors, where common heating/hot water pipework can cause heat gain.
Fire Design Solutions achieved an enhanced design standard for the car park ventilation. Using ultra-efficient jet fans to direct air and smoke, the smoke ventilation system was engineered to eliminate the need for sprinklers and fire shutters under Section 20 of the London Building Act.
Furthermore, the fire rating of the car-park slab and walls was reduced from four hours to two hours. By removing costly systems and construction methods, Fire Design Solutions helped Barratt Homes realise further cost savings of around £300,000.
Due to its central London location, The Lockhouse’s car park was subject to onerous acoustic conditions that require the mechanical elements to remain below background noise levels. To achieve this, while still meeting the requirements of Section 20, ADB and ADF, Fire Design Solutions developed a hybrid acoustic louvre system.
Barratt Homes West London was able to benefit from Fire Design Solutions’ expert fire engineering consultancy support throughout the life of the project.
The Lockhouse, Oval Road, Camden, London
Fire Design Solutions
View company profile| T | (01322) 387411 |
|---|---|
| F | (01322) 386361 |
| E | info@firedesignsolutions.com |
| W | Visit Fire Design Solutions's website |
| 152/ 154 London Road, Greenhithe, Kent, DA9 9JW |


