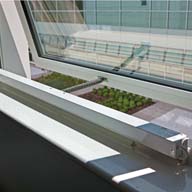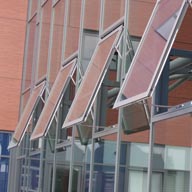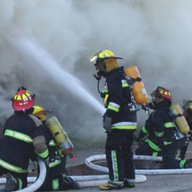Client: Birmingham University
Type of works: provided a fully automated natural ventilation system.
The Metallurgy and Materials building at Birmingham University is a 3-storey construction comprising over 14,800m2 of gross floor space and was constructed in 1966 and designed by Sir Philip Dowson of Arup Associates. The building consists of four similar three-storey blocks linked at the corners. The frame is of pre-cast reinforced concrete with columns in groups of four with the whole design planned as a tartan grid, allowing services to be carried vertically and horizontally throughout the building.
The building provides laboratory accommodation for teaching and research work for the department of Metallurgy and Materials and office teaching and research space for Birmingham Archaeology.
In late 2009 a tender was issued for the refurbishment of the 45 year old building to bring it up to modern standards and has undergone a major refurbishment of its external facade. English Heritage were involved in the pre-contract discussions to ensure the design criteria for maintaining the aesthetic integrity of the iconic building was not compromised. The previous glazing was based on a single glazed patent glazed system with a unique 'lead' feature. As part of the new design, this feature has been replicated using modern materials which included Schueco profiles, designed and supplied by facade specialist Parry Bowen. During the refurbishment work the building remained fully occupied.
The design included a fully automated natural ventilation system provided by specialists SE Controls, based in Lichfield. Comprising of 238 No. TGCO 24 15 chain actuators connected to 44 No. OS2 control units, the system is based on a 24v DC.. Partnering closely with the systems provider, Schueco and the specialist installer, Parry Bowen, the window actuator bracketry was designed to fit the specific window openings to ensure minimum resistance for a trouble free long life.
Working with energy management specialist, Schneider Electric, the automated window installation was linked by both room temperature and CO2 sensors together with an external weather station to offer an adaptive natural ventilation solution. On a simple automated procedure when levels of CO2 and temperature exceed a given level, windows are automatically opened to provide ventilation. To maintain air quality levels internally in working and learning spaces it is common to have both CO2 and temperature sensors installed per zone of automated windows. The automated function of the system works closely with the heating system to ensure that heat is not being provided during a ventilation mode. There are also given times when the automated system is operational and the manual override can be activated, this is known as the time schedule and set to operate when the rooms are normally occupied.
Occupant override switches remain operational for one hour and then the system overrides the manual setting and reverts back to automatic. Manual override switches allow for a increments of 10% openings to be achieved. By pushing the top of the switch the windows will open slowly, releasing the switch will hold the windows at their desired opening. Correspondingly the lower part of the switch will progressively close the windows.
In the glazed staircase a high level bank of automated windows are provided to open to allow heat from solar gain to escape. These high level windows are linked to a rain sensor on the roof and do not have a CO2 sensor.
The ‘Night Purge’ facility is more commonly being seen in our naturally ventilated buildings. The idea is to cool down the internal fabric of the building during the coolest part of the night, in the Metallurgy and Materials Building, both the 1st floor and the second floor windows can be fully opened to offer this facility and is independently operated based on the internal temperature levels. If the temperature inside the building has gone over a setpoint anytime during the day and the outside temperature is at least 30C below the average internal temperature, the windows will open for one hour.
In the morning the heat and ventilation strategy continues but from a fully purged and cooler building. There are many setting for this system to ensure its most efficient use by the occupants.
Finally, the weather station offers both the most effective use of ventilation dependent of the direction of the wind, but also that of safety when wind speeds reach a predetermined level all the windows are closed.
View Environmental Ventilation Product Entry





