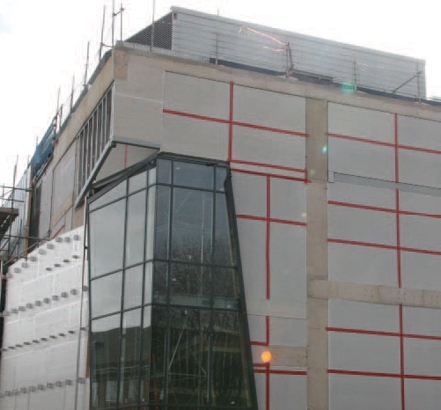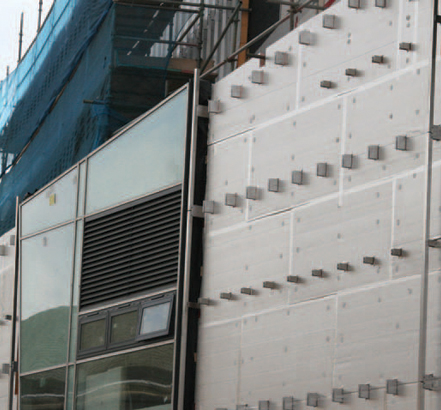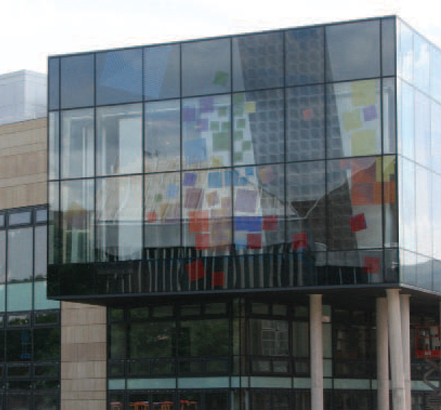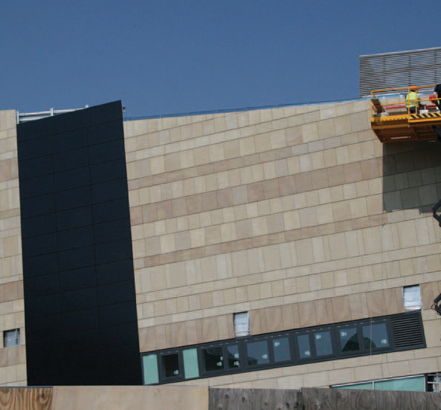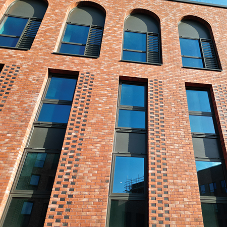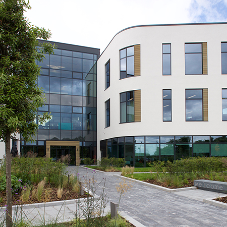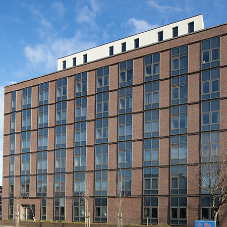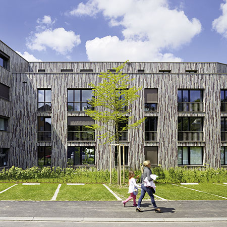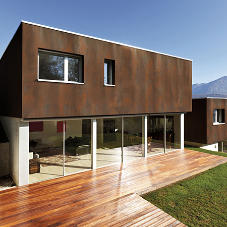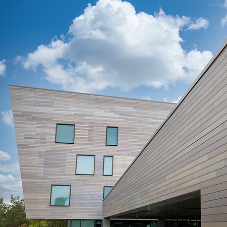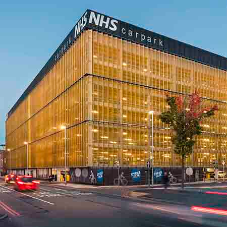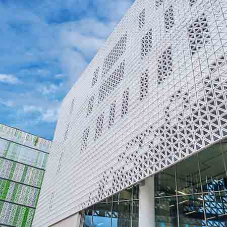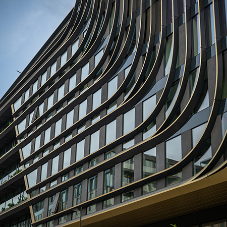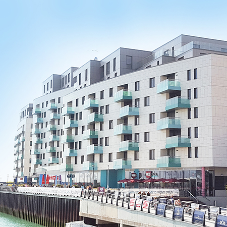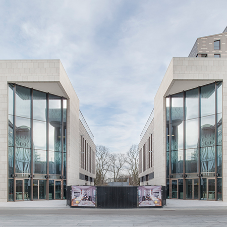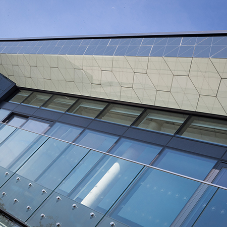Client: Derby Cityscape
Architect: Feilden Clegg Bradley of Bath
Contractor: Morgan Ashurst
Sub-contractor: Aliva Engineering Ltd
Type of works: Design and installation of a Metsec® rainscreen system and cementicious boarding from Aliva.
The ‘Quad’ Building in Derby is one of the first constructions undertaken under the auspices of Derby Cityscape, the Urban Regeneration Company that guides the rejuvenation of Derby City Centre.
Built on the site of other local landmarks, the Hippodrome and the Playhouse, Derby Quad was designed by architects Feilden Clegg Bradley of Bath, to be a modern, innovative IT and Media centre, housing two Cinemas.
When final planning was granted during the Autumn of 2005, the project began with completion expected towards the end of 2007.
A key feature of the design was the use of locally sourced building materials wherever possible, and the stone intended for the rainscreen system was chosen from a seam at a local quarry.
Aliva Engineering Ltd was chosen to install the Metsec® SFS complete with cementacious boarding, in addition to designing and
installing the stone rainscreen system; extending to 1,200m2.
The installation began on December 3rd 2007 with a schedule of 4 weeks; the primary objective was to ensure the site was watertight by the Christmas break. Working extended hours, installers individually cut all horizontal and vertical Metsec®, and all the cementacious boards to size, taping the perimeters and joints, creating a water/air-tight structure. The building was watertight within 11 days and whilst further design and installation work was required later to accommodate a parapet structure, the installers left site within 15 days.
The initial programme for the fixing of the insulation, carrier system and stone tiles was 12 weeks, an aggressive timeline given the complexities of the installation, the site difficulties in working continuously on each elevation and time critical deliveries of stone. Installation began on the south elevation mid-February 2008, undertaken by a team from Aliva in Italy.
To maintain programme, installers were split into teams tasked with initially installing the carrier system and insulation and stone as it arrived on site.
Detailed design drawings for the individual stone tiles were submitted to manufacture incorporating a variety of design details including kerfs, inclined kerfs, stop ends and mitred corners. The complexity of the stone working and the substantial number of modules was likely to present a challenge in meeting site delivery schedules; although there were the inevitable programme issues, the installation was completed a week earlier than expected despite revised delivery dates.
Aliva also provided on site facilities to cut and modify the stone tiles, catering for the unexpected, and ensuring a high-quality finish.
The Quad Building, Derby City Centre
| T | 01183 240 130 |
|---|---|
| E | enquiries@gruppoivas.co.uk |
| W | Visit Aliva UK - A-Rated facade systems's website |
| The Smithy, Fidlers Lane, East Ilsley, Berkshire, RG20 7LG |
Products by this Company


