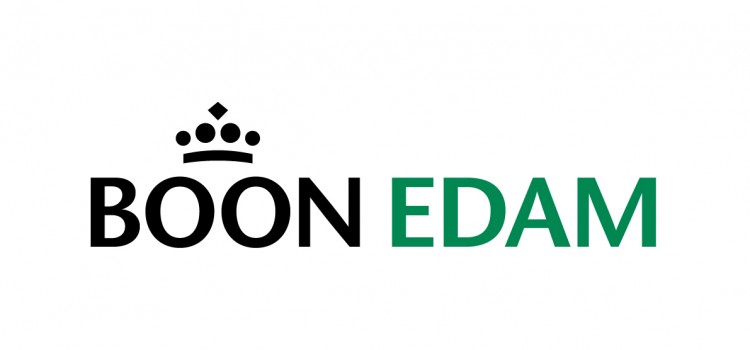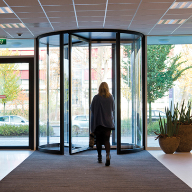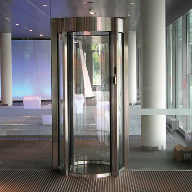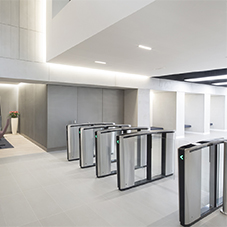Known as being positioned within one of the most popular positions within London, The River Building sits comfortably between London Bridge, St Paul’s, and Bank. The position offers enviable commutes for the city workforce, boasting a five minutes’ walk from six key tube stations. Renovated to utilise a once void entrance, The River Building is now a self-contained office space with a contemporary industrial design. The large atrium features a set of sleek black Lifeline Speedlane Swings.
GREAT RELATIONSHIPS FORM SUCCESSFUL PROJECTS.
The lead architects rejuvenating the unused entrance at The River Building were Stiff + Trevillion. An established architectural firm based in West London whose impressive portfolio boasts of commercial, restaurant and retail projects. Having worked with the practice on many occasions, there was an existing understanding of what was expected from Boon Edam. This understanding helped speed up the process with regard to the architect's wants and needs for the building.
"We widened the lane width from 500mm to 615mm. This allowed us to utilise two swinging glass wings instead of one. A double glass wing not only increases the opening speed, but aesthetically it looks sophisticated and modern."
SPACE VS SECURITY, A BEAUTIFUL COMBINATION.
Stiff + Trevillion, working with Blackstone Group, had specified early into the design process for the Lifeline Speedlane Swing, due to its existing specification in existing projects. The new two-story building boasts a spacious atrium that combines naked brick walling with warm feature lighting and dark tones. Mimicking the interior styling, a bank of Lifeline Speedlane Swings were to be finished in black RAL. The River Building, with an occupancy density of 1:8, requested comfortable yet stylish entry resulting in a wider lane width configuration. The 615mm passage width utilises two glass wings that offer fast access but give the illusion of openness.
Wide setup lanes are the perfect solution for allowing large groups of pedestrians pass through, along with wheelchair, pram, luggage access. Making sure the wide lane setup is positioned in the most convenient access point is key to ensuring high user experiences.
For more information, please contact your local entry expert or visit the website at: boonedam.com/contact
The River Building, London
| T | (01233) 505 900 |
|---|---|
| F | (01233) 505 909 |
| E | uk.contact@boonedam.com |
| W | Visit Boon Edam's website |
| Holland House, Crowbridge Road, Ashford, Kent, TN24 0GR |
Products by this Company


-file135627.jpg)
-file135628.jpg)
-file135629.jpg)



