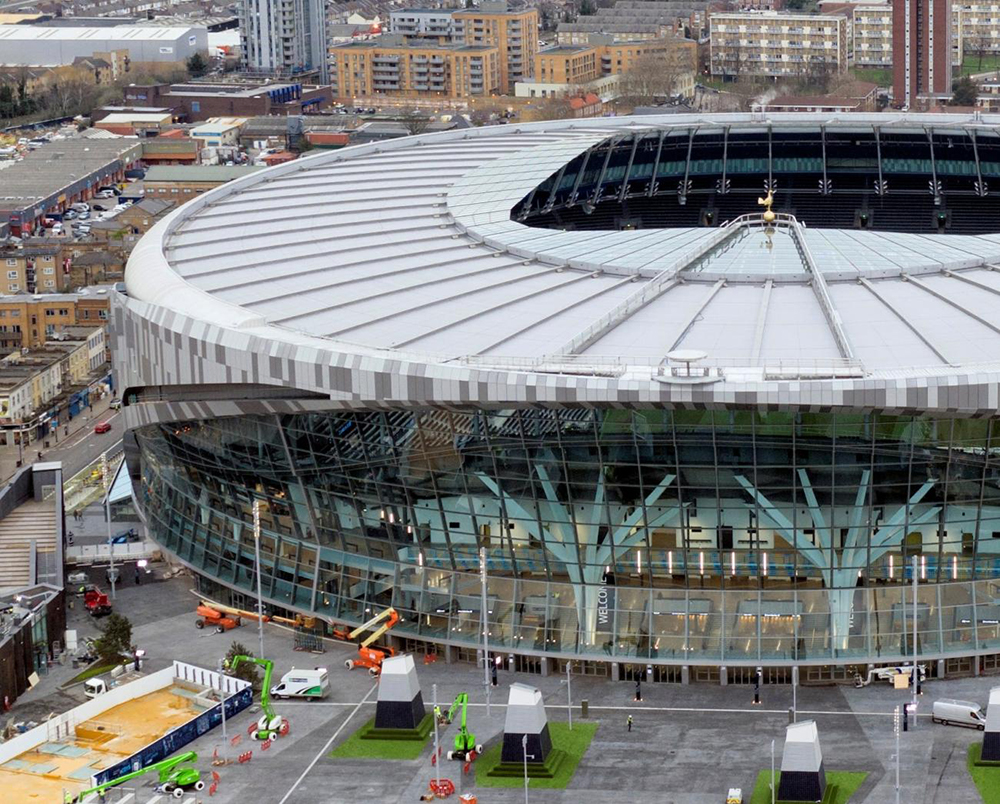With the opening of the Tottenham Hotspur Stadium in April 2019, ‘Spurs’ have had a new home designed by Populous. The football club’s arena is located in the Tottenham district of Haringey, North London.
The multi-layer stadium shell rises above an earthing concrete base. It consists of an outer circumferential steel level and an inner layer of 14,500 square metres of Saint-Gobain STADIP COOL-LITE SKN 165. The upper section of the building is formed by a vaulted roof clad in steel. The outer façade layer consists of 4,801 vertical, perforated steel panels, some of them are arranged like scales. The design highlight is the fan area with a five storey atrium facade of 7,000 square meters of glass.
Project stakeholders
Client: Tottenham Hotspur
Architect: Populous
Main contractor: Mace
Facade fabricator: Josef Gartner and IPIG
Glass processor: Glassolutions
Tottenham Hotspur Stadium receives stunning new facade thanks to Saint-Gobain Glass
Saint-Gobain Glass
View company profile| T | 01977 666100 |
|---|---|
| W | Visit Saint-Gobain Glass's website |
| Weeland Road, Eggborough, Goole, East Yorkshire, DN14 0FD |
Categories
Glass

