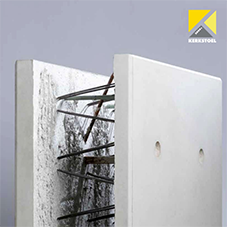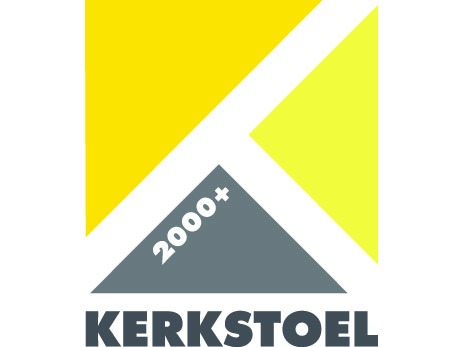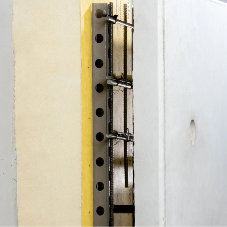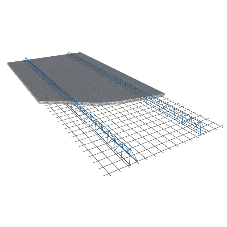Twin Walls
Kerkstoel
Kerkstoel 2000+ twin walls consist of two slabs of reinforced concrete joined to each other by lattice girders. The precast wall components are installed on the construction site and then filled with concrete in the void.
The result is a solid construction that is virtually as strong a monolithic concrete wall.
Kerkstoel 2000+ makes twin walls to measure. Every design after all has its own characteristics. Recesses for windows and doors, utilities and built-in parts for finishing can be provided in advance in the panels.
Applications
Kerkstoel twin walls are an ideal implementation method for virtually all construction works. After all, each component is individually made to measure.
Private dwellings
Internal walls, external walls, to replace brickwork or as an alternative to concrete cast in situ.
Storey floors
Façade walls, dividing walls in homes, outside walls, lifts and stairwells, partition walls.
Major construction projects
Industrial construction, silo walls, tunnels, underground car parks, supporting walls.
Walls as waterproof constructions
Including basements, water treatment plants, retaining walls and swimming pools.
High walls
High walls with a height exceeding 8 m, can be produced for various applications.





