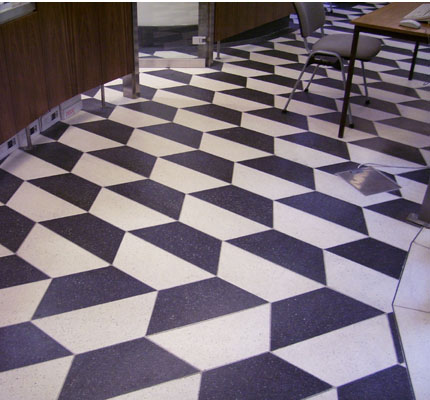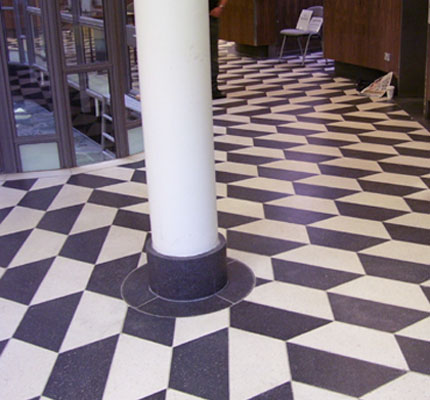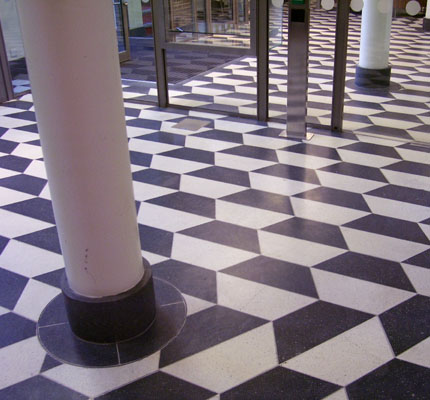Client: University College London
Contractor: Willmott Dixon and W B Simpson & Sons
Architect: Short & Associates Chartered Architects
Value: all materials were supplied to a total in excess of £11,000
Type of works: pre-cast products include skirtings to match the floor tiles and circular skirtings to the column bases. Tiling consists of specially-designed, half-hexagonal floor tiles laid in a geometric pattern to the main reception hall. Terrazzo chippings and colour were also supplied for in-situ terrazzo work.
The SSEES is a college located in Taviton Street, West London. The main feature of this building is the triangular-shaped reception hall, which encloses the atrium in the centre. With its innovative layout, geometric floor-tile patterns and large circular columns, the reception hall is an impressive visual feature of this building.
Being the main entrance into the building the reception is exposed to high levels of foot traffic on a daily basis. The terrazzo floor tiles not only provide the optimum finish from a practical standpoint, but this tiling also allows architects to create innovative and visually impressive designs. The versatility of the terrazzo is made apparent on this project, as the half-hexagonal tiles were specially designed and produced to suit the triangular shape of the reception.
Terrazzo not only provides a hardwearing durable surface, but can also provide an impressive visual medium that can be designed and produced to site-specific requirements.
UCL School of Slavonic and Eastern European Studies (SSEES), West London
Kengate Terrazzo
View company profile| T | (01932) 568672 |
|---|---|
| F | (01932) 567171 |
| E | abell@kengate-terrazzo.co.uk |
| W | Visit Kengate Terrazzo's website |
| Littleton La, Shepperton, Middx, TW17 0NJ |
Categories
Floor tiles



