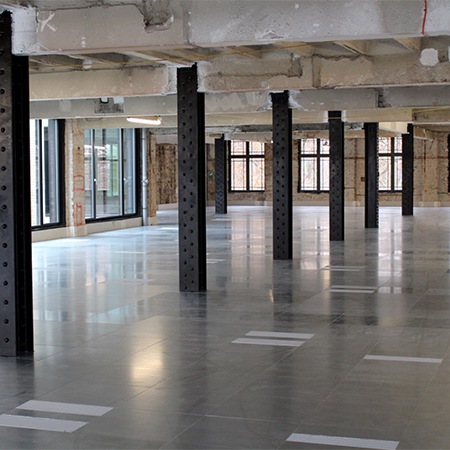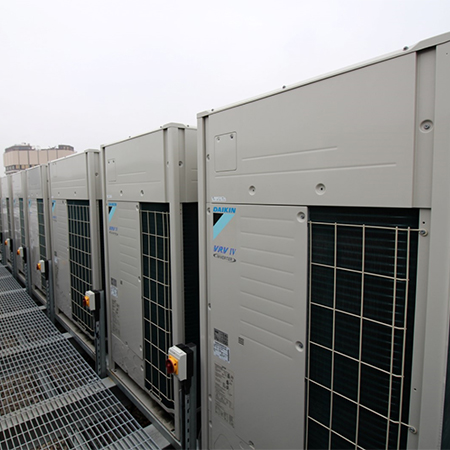AET Flexible Space has recently completed the supply and commissioning of underfloor air conditioning equipment at 20 Soho Square in London’s West End.
The 6000 m2 neo-classical building has a stunning Portland stone façade; the most prominent in Soho Square and the iconic colonnade extends across the ground and first floors. AET has supplied a total of twenty five CAM-C (DX) downflow units along with associated Daikin heat pumps and around 360 TU4-EC fan terminals; with the underfloor system installed throughout most of the building’s seven floors.
With underfloor systems, the whole plenum under the building’s raised access floor becomes the duct, or ventilation zone and each floor is divided into separate zones; ideal for multi-tenancy occupation or corporate division. Each of these zones is supplied with fully conditioned (chilled or warmed) air, which is fed into the plenum by the zonal downflow units (CAM), and then supplied into the workspace via Fan Terminal Units (Fantile).
Working with architect Buckley Gray Yeoman and consultant Hurley Palmer Flatt, the system specified at 20 Soho Square is a CAM-C Direct Expansion system. The under floor void is split into supply and return air plena using easily relocatable, airtight baffle and air travels back to the CAM for re-conditioning via the return plena. building uses Daikin heat pumps to maximise space in the shallow roof space above the top floor. The system is installed throughout the seven storey building with the exception of the ground floor and the seventh floor extension.
UFAC improves user wellbeing at Soho Square
AET Flexible Space
View company profile| T | 01342 310400 |
|---|---|
| F | 01342 310401 |
| E | aet@flexiblespace.com |
| W | Visit AET Flexible Space's website |
| The Center, 201 – 203 London Road, East Grinstead, West Sussex, RH19 1HA |



