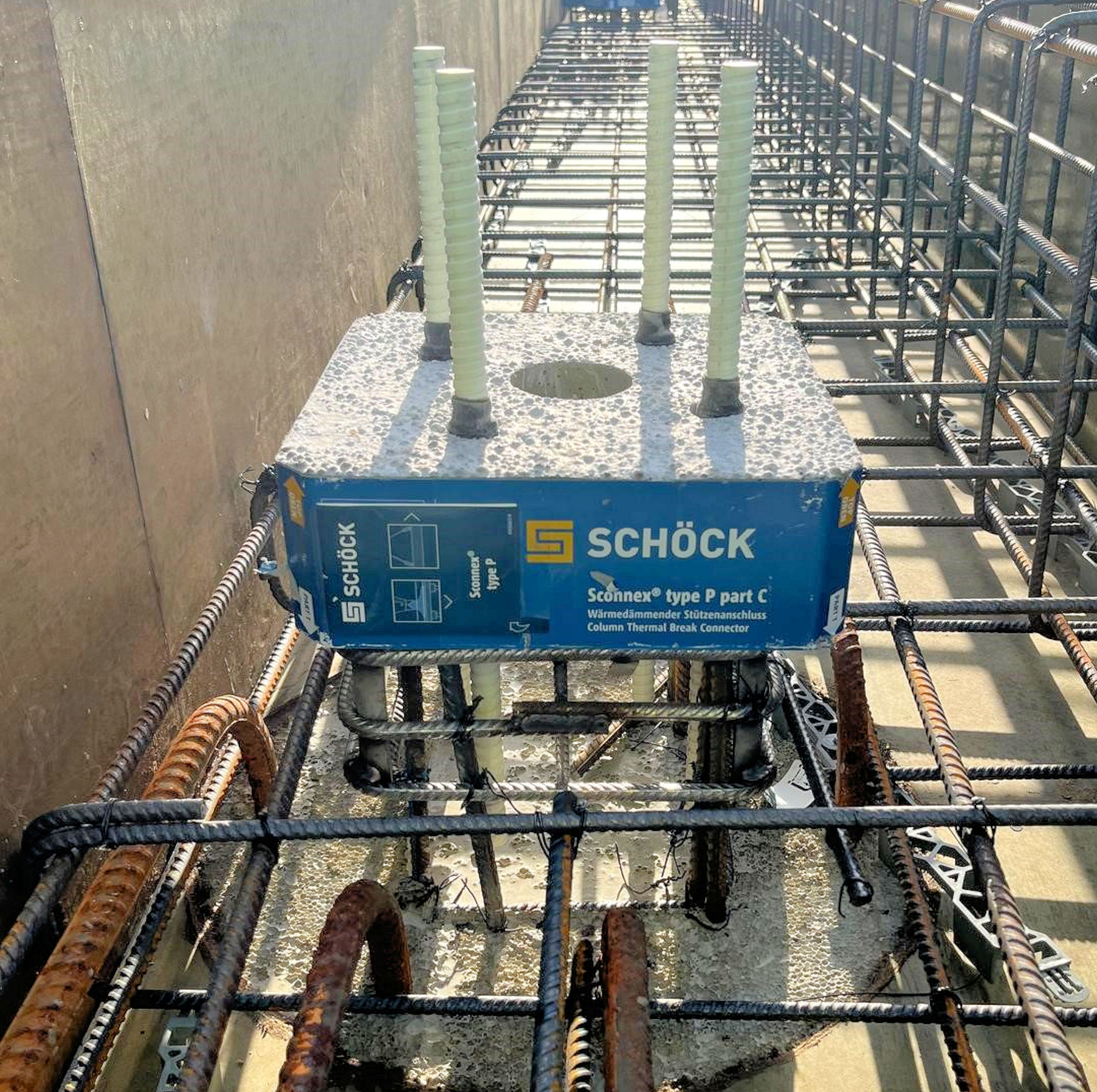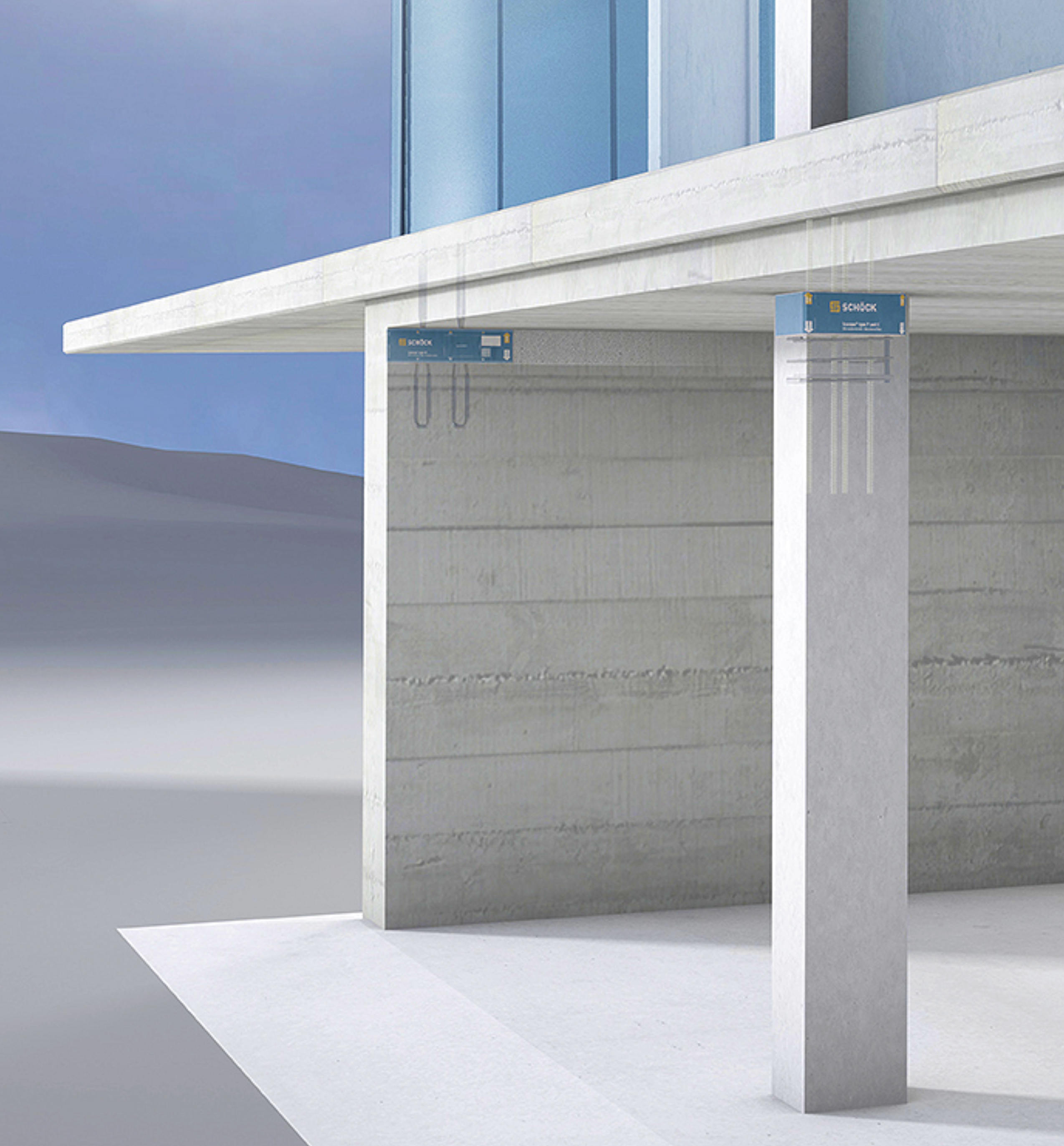A major canal-side development, at Hackney Wick, on the edge of London’s Olympic Park, is being delivered by CJ O’Shea. Known as Wickside, it will provide 475 homes across a seven-acre area, along with an art gallery, shops, restaurants, creative studios and even a brewery. Buildings in Phase 1 have an under-croft walkway with a row of exposed concrete columns that required a recently introduced solution from Schöck – the Sconnex range.
Schöck has transferred its Isokorb expertise from balconies, to walls and columns, offering a high-quality solution that’s easy to use and contributes to a sustainable building concept. This is a unique solution in meeting the building physics calculation that estimates around 40% of all structural thermal bridges in buildings are caused by walls and columns; and these can be responsible for at least 10% of the heating energy loss.
A combination of warm and cold spaces
The exposed concrete columns in question at Wickside support residential apartments, which sit above the commercial space below. When the commercial space is not in use there are effectively cold spaces below, with heated apartment space above. To avoid having to insulate the column heads, Schöck incorporated two of its Sconnex products, which allow walls and columns to be directly and permanently insulated. This solution allows for exposed concrete finishes below the slab soffit, resulting in both an aesthetic finish and excellent thermal performance.
For reinforced concrete walls
There are three Sconnex product variations, the type W, type P and type M. At Wickside it is the Sconnex type W and type P that are incorporated. The type W thermal insulation element for reinforced concrete walls transmits very high compressive, tensile and shear forces in the walls’ longitudinal and transverse directions. In addition to its already high compressive and flexural strength, the addition of steel fibres also results in excellent post-cracking behaviour
Eliminates the need for flanking insulation
The Sconnex type P consists of a thermal and a reinforcement element, both of which are required to withstand the bearing load. The thermal insulation element has a pressure-resistant support structure, made of lightweight concrete and polypropylene fibres. Its performance significantly reduces heat flow, but importantly, also eliminates the need the for the traditional solution of using cumbersome flanking insulation.
A safety-first approach to thermal challenges
The Building Safety Act prioritises stringent safety and performance standards for high-rise and multi-occupancy buildings. The inclusion of the Schöck Sconnex products demonstrates a proactive commitment to safety and energy efficiency. The Act emphasises the importance of robust construction methods and materials that mitigate risks, particularly in structurally sensitive areas like the exposed concrete columns used at Wickside. The Sconnex products address both safety and sustainability by reducing structural thermal bridging—a critical area of focus in ensuring the longevity and integrity of modern building designs.
More solutions than any other manufacturer in Europe
The Sconnex type W and the Sconnex type P installed at Wickside are fully certified by the Passive House Institute in Germany. With the Sconnex type P being the only column connection certified by the Institute.
For full details of the Sconnex range contact Schöck on 01865 290 890; or go to: www.schoeck.com/en-gb/sconnex
Unique Schöck Sconnex is the solution at Wickside
| T | (01865) 290 890 |
|---|---|
| F | (01865) 290899 |
| E | design-uk@schoeck.com |
| W | Visit Schöck's website |
| Staniford House, 4 Wedgwood Road, Bicester, Oxfordshire, OX26 4UL |




 resized-comp212922.jpg)