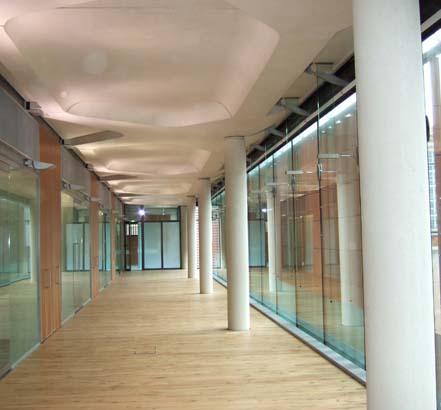Client: University College London
Architect: Grimshaw Architects
Contractor: Shepherd Construction Ltd
Engineer: Buro Happold
Value: £1.2 million
Type of works: supply and installation of load-bearing columns, vaulted soffits and stairs.
Decomo UK worked with architects Grimshaw & Partners, engineers Buro Happold and contractors Shepherd Construction on the new Paul O’Gorman Building at University College London.
White acid-etched architectural precast concrete was chosen by the design team for use in the main entrance, main frontage and book end elevation.
Decomo undertook the partial design, manufacture and erection of coffered ceiling/floor slabs, circular columns, beams and a single-stringer staircase with cantilevering steel treads and half landings.
The aesthetically pleasing staircase, which goes from the basement to the 5th floor, appears to float unsuspended within the entrance area and the coffered ceiling. Lit from below, the stairs make an attractive feature of the corridors.
University College London
Decomo
View company profile| T | (020) 7689 8058 |
|---|---|
| E | info@decomo.co.uk |
| W | Visit Decomo's website |
| 180-186 Kings Cross Rd, WC1X 9DE |


