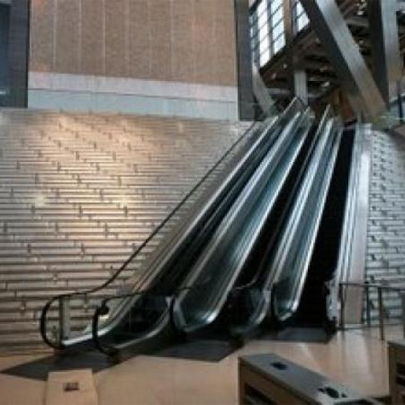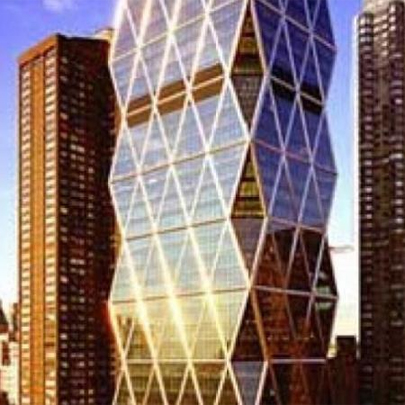Uponor provided the radiant heating and cooling for Hearst Tower in Manhattan, a stunning glass and metal-skinned tower built atop the company’s 1928 headquarters.
The third level of the media giant’s headquarters building, which contains a cafeteria and other amenities, has a radiant floor with water-filled polyethylene tubing (PEX-a tubing) manufactured by Uponor, buried in the concrete topping slab. The slab is thermally controlled to keep the space comfortable even in the humid Manhattan summer.
The 856,000-sq-ft development, which incorporates Hearst’s 1928 landmark headquarters and adds a Norman Foster-designed tower, was engineered to use 25% less energy than a building that meets minimum requirements of prevailing codes. Some of the efficiency is in the radiant floor, combined with displacement ventilation.
The radiant-floor system takes advantage of the phenomenon that the sun’s rays coming in through the skylight only warm up the surfaces they hit, not the air. The heat never really enters the space. With radiant cooling, the sunlight hits the floor and heat is taken away by circulating water in the embedded pipes, spaced 9" on center.
The challenge was to ensure that there was never condensation on the floor under any circumstances. The trick was to keep the surface temperature of the floor above the dew point of the lobby air. In the worst humidity of summer, “we were able to maintain great comfort and no condensation was observed,” said David Cooper, managing director of the New York City office of WSP Flack + Kurtz, the consulting engineer for Hearst Corp.’s tower.
Uponor at the first green office building in Manhattan
Uponor Ltd
View company profile| T | (01923) 927 000 |
|---|---|
| F | (01455) 550 366 |
| E | enquiries.uk@uponor.com |
| W | Visit Uponor Ltd's website |
| The Pavilion, Blackmoor Lane, Watford, WD18 8GA |



