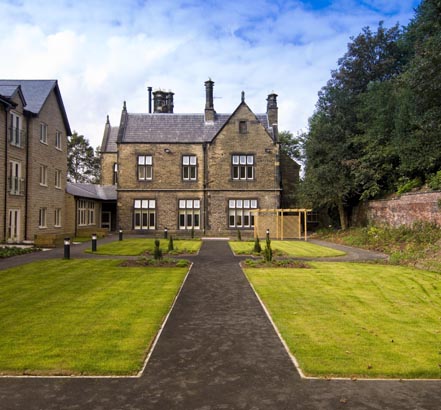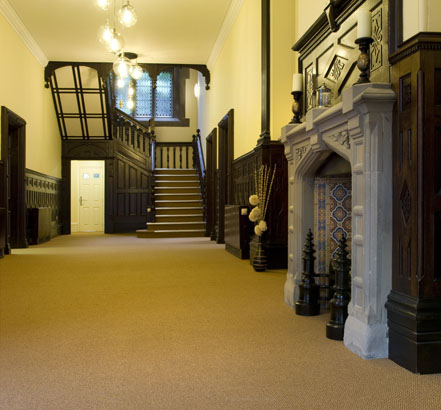Architect: South Yorkshire Housing Association
Type of works: supply and installation of satin aluminium door furniture and an access control system.
Older people in Glossop now benefit from a new form of housing called ExtraCare schemes.
Whitfield House allows people to be independent but gives them the security of having a care service on site that is capable of responding to their changing care needs. It is a completely different model from residential care; residents have their own front door, can come and go as they please and have the freedom to access the communal facilities.
The existing building, which was once a residential care home, has been extended and refurbished to provide 45 one and two bedroom apartments and a range of communal facilities including a restaurant and lounges. Residents will be able to improve their IT skills and surf the net in the IT suite and there is even a gym.
Roger Southworth Principal Architect explains “The fine existing house with its panelling, ornate plasterwork and conservatory were converted into the communal facilities and linked by a new glazed entrance area to a three-storey residential wing. The site is adjacent to a conservation area and the design aimed to enhance the historic building and fit into the heavily wooded gardens with minimal impact.
Lloyd Worrall worked closely with the design team to ensure DDA requirements were met, and the ironmongery worked in harmony with the surrounding environment while keeping within budget.
Satin aluminium furniture was supplied together with a proximity access control system for ease of use allowing fully automatic access for residents.
Lloyd Worrall was highly commended for the specification and supply of ironmongery to Whitfield House at the 2009 Architectural Ironmongery Specification Wards (Residential Buildings category) in conjunction with RIBA.
Macnaughton Blair Architectural Ironmongery Division consists of Lloyd Worrall in GB, Yannedis in London, MB Architectural in NI and MB Doorplan in ROI.
Whitfield House, Glossop
MB Doorplan
View company profile| T | (01) 293 5958 |
|---|---|
| F | (01) 293 5959 |
| E | ask@mbdoorplan.ie |
| W | Visit MB Doorplan's website |
| Heiton Buckley Offices, Robinhood Rd, off Long Mile Rd, Dublin 12 |



