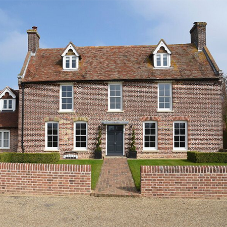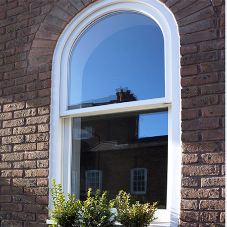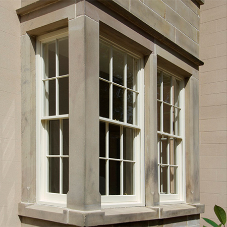Architect: Peter Thompson Architects
Type of works: supplied timber windows and bi-fold doors
High performance, timber windows and bi-fold doors have been specified for a self-build project in a rural conservation area in Wimborne, Dorset. This attractive family home has been designed to contribute to the aesthetics of the village in which many of the properties date back to the 18th century. It commands a central position opposite the church and old school house and sympathetic design was therefore a requirement of local planners.
This two-storey home replaces an existing 1960’s family dwelling which, according to Peter Thompson Architects, has reached the end of its useful life, was of poor construction and made little contribution in terms of green credentials or aesthetics. “We had expanded in every direction and it’s fair to say that the house had become rather ugly,” comments homeowner, Mr Jones. “It was agreed by all parties that a new dwelling of appropriate design and character would enhance the street scene within the conservation area and add to the architectural pallet of the hamlet.”
The design of the property reflects that of several other attractive neighbouring period properties where brick, timber and thatch are evident and although there is favour in retaining buildings that make a positive contribution, East Dorset District Council agreed that a new property of traditional style would work within current planning policies. Mumford & Wood’s products are particularly suitable for conservation areas as this high performance Conservation™ range of windows are designed to reproduce period sightlines while providing excellent thermal efficiency.
Bespoke double glazed BSI energy rated period-style casement windows, complementary fixed glazed panels and bi-fold doors from Mumford & Wood’s Conservation™ range have been used throughout. “The windows have been set back into the walls by 100mm giving a strong shadow line to the fenestration,” says Chris Wood, Sales & Marketing Director, Mumford & Wood, “while rubbed brick arches with label courses have been applied to the heads of these gothic-style windows with a rendered surround and rendered sills. A brick plinth has been created at the base giving weight to the property.”
Mumford & Wood worked closely with the architect and contractor in the design of the windows and doors which have contributed to a high performance, well insulated property of technical merit.
Wimborne, Dorset
| T | (01621) 818 155 |
|---|---|
| 01621 818155 Tech Dept. | |
| E | sales@mumfordwood.com |
| W | Visit Mumford & Wood's website |
| Tower Business Pk, Kelvedon Rd, Tiptree, Essex, CO5 0LX |
Categories
Timber windows




