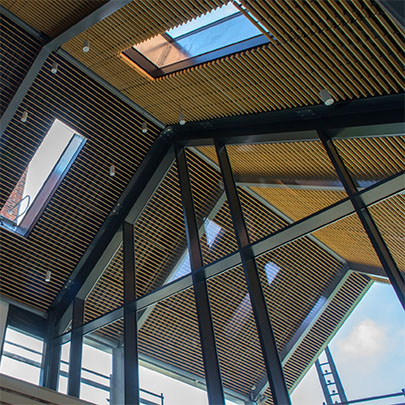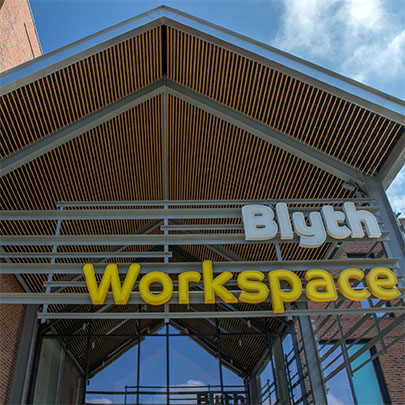Blyth Workspace, a modern serviced office space for businesses in Northumberland, has been enhanced with a high quality grill ceiling, thanks to architectural products company Hunter Douglas.
Hunter Douglas was commissioned to design and supply 223m2 of wood grill for demountable ceiling at Blyth Workspace.
Designed by Robin Parsons of Xsite Architecture, the ceiling is made from Magma fire-treated African Ayous and was supplied in module 4-70-15-45, reflecting the Scandinavian cues used in the internal shopfitting, as well as provide a finish that could continue seamlessly from the external soffit through to the internal ceiling.
The high-specification building was commended by the Royal Institution of Chartered Surveyors (RICS) and has a range of high-tech features that ensure occupants can work in a comfortable environment.
Wood grill ceiling adds design to Blyth Workspace
Hunter Douglas Architectural UK Ltd
View company profile| T | 01604 648229 |
|---|---|
| E | quotes@hunterdouglas.co.uk |
| W | Visit Hunter Douglas Architectural UK Ltd's website |
| 8 Charter Gate, Clayfield Close, Moulton Park, Northampton, Northamptonshire, NN3 6QF |
Categories
Suspended ceilings


