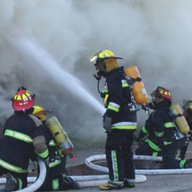Client: Wuhan Railway Station
Architect: AREP (Paris)
Type of works: supply of 80 double-action pneumatic actuators with an interlocking mechanism, and 25 OS2 controllers, all creating a fire/smoke ventilation system.
Wuhan Railway Station, the railway hub for the fastest train in China, started operations on the 26th December 2009 which marked a new era in railway transportation in China, achieved an average speed of 300km per hour.
The station is designed by AREP (Paris), Fourth Survey and Design Institute of China (Wuhan) MaP3 (structural engineer - Paris), after winning a two phased competition in 2005. The general shape and master plan is inspired by the Yellow Crane, a symbol of Wuhan City. The roof is like the wings of the bird.
The Wuhan Railway Station has 11 platforms, a total of 20 tracks, including the four lines and are made to line 16. The total construction area of the station is 370,860sqm, of which the station building has a 114,602sqm floor area, elevated pedestrian station platform before 13,324sqm, non-stop pillar canopy of 143,664sqm, ground floor of 60,650sqm pedestrian access and a ground floor car park of 38,620sqm.
SE Controls was chosen because of its vast experience in serving infrastructural projects, including Airport Express Terminal of Hong Kong International Airport and Beijing International Airport Phase II. There are 780 double-action pneumatic actuators with an interlocking mechanism, and 25 OS2 controllers; all installed on site to activate 360º bottom-hung smoke vents to protect lives in case of fire.
View Environmental Ventilation Product Entry





