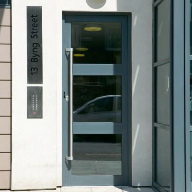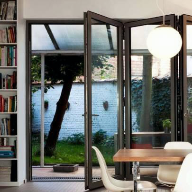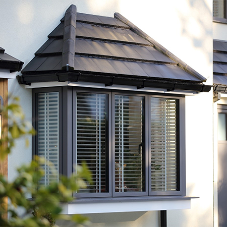Architect: Robert Adam Architects
Contractor: Sir Robert McAlpine
Fabricator: Clapton Glass
Type of works: Reynaers' windows and doors used in West End development.
Reynaers windows and doors have played a key role in a striking, prestigious development in the heart of London’s West End. An eight storey commercial and retail development, 198-202 Piccadilly is a modern yet classical building which perfectly complements its distinguished surroundings.
Comprising 70,000 square feet of office space set above nearly 30,000 square feet of premier retail space, the development is the first to be built in the location for over 20 years and has been designed to express both the prestige of the area and the quality of its accommodation.
The sensitive nature of the site on one of London’s best known thoroughfares meant that Reynaers systems had a vital role to play, as Paul Hanby Director of the architects for the project, Robert Adam Architects, explains:
“It was essential that the chosen windows system complemented both the building’s design and the highly sensitive environment it would occupy as we faced significant challenges in gaining approval for this site. The windows and doors had to be in harmony with the traditional feel of the building and its surroundings and the Reynaers CS68 Renaissance system does this perfectly. The classic 9mm deep fluting on the exterior and interior faces makes it aesthetically pleasing yet it also provides high insulation levels and optimal safety.”
The building straddles three separate streets each with their own unique identity and its design carefully reflects the character of each individual street. Piccadilly frontage has full classical detail, while Jermyn Street is more restrained and Church Place, where the building is adjacent to St James’ Church, by Sir Christopher Wren, boasts an almost plain façade.
An imposing octagonal tower dominates the building frontage where it intersects the corner of Church Place and Piccadilly. Silhouetted against a sloping copper roof are large dormer windows featuring the CW68 renaissance system interspersed with 10 foot high urns and a roof top pavilion with barrow columns and glass walls housing a plant room.
“We’re very proud of this development which we feel complements the character of its surroundings while providing something fresh and new”, added Paul Hanby. “And the Reynaers Renaissance system proved ideal for meeting the exacting requirements of a period design.”
Ideal for this demanding application the Renaissance style facilitates all types of inward or outward opening windows and doors in a design that ensures superior wind and water tightness. Fabrication and installation on the project was carried out by Reynaers’ fabricator Clapton Glass, based in London, for the main contractor, Sir Robert McAlpine.
Reynaers National Sales Manager, Paul Duffy added: “We’re delighted to have been involved with a project at such a prestigious location and feel that the Piccadilly development demonstrates Reynaers’ versatility – whether it’s a state of the art retail complex or a classical building, we have the products to meet the most demanding specifications.”
View Aluminium Windows Product Entry








