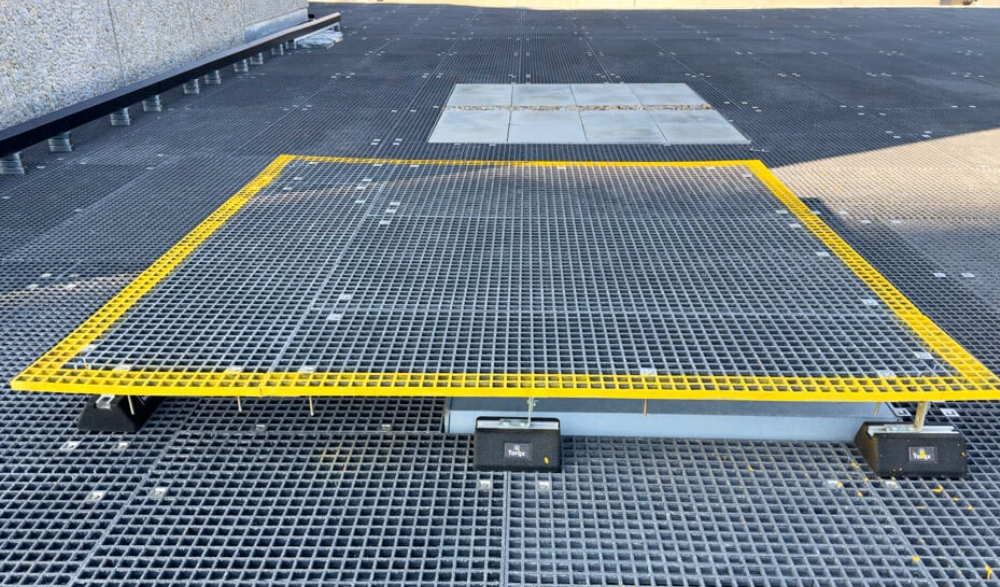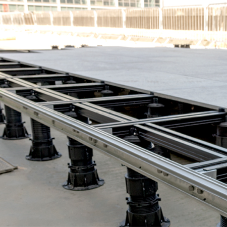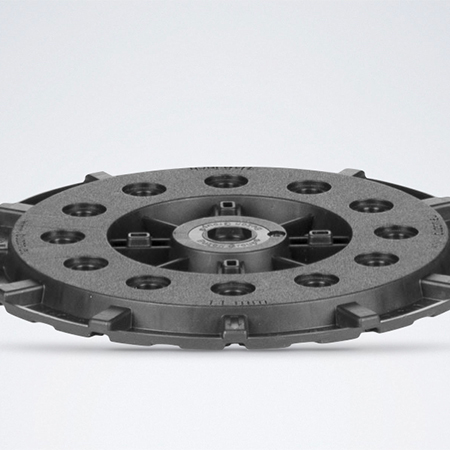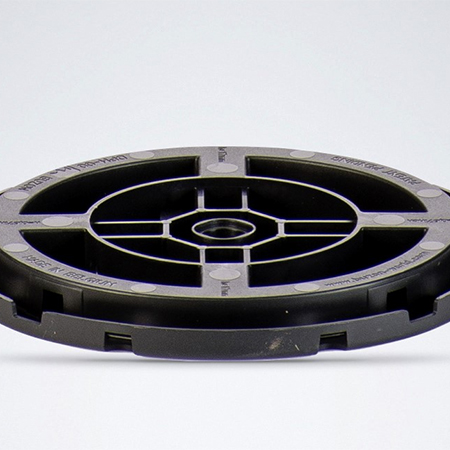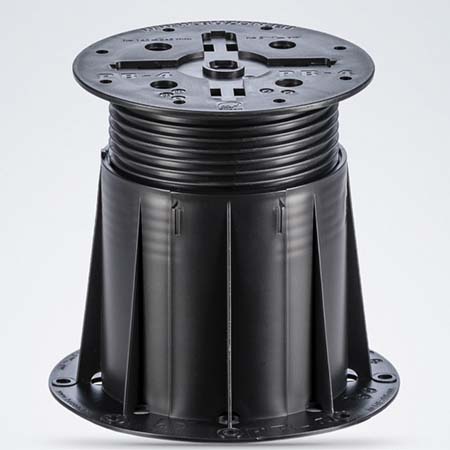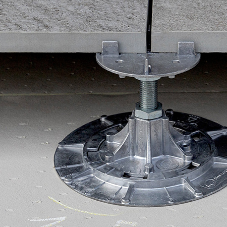Project Details
Project:
76 Southbank
Location:
London, UK
Architect:
Allford Hall Monaghan Morris
Developer:
Stanhope plc
Sub Contractor:
GBE Ltd
Client:
Wolfe Commercial Properties
Scope:
Supply of PB Pedestals
Project status:
Complete
Originally an office for IBM staff designed by Sir Denys Lasdun, 76 Southbank is a complete refurbishment and extension of the now Grade II listed building. Sensitively reimagined by Allford Hall Monaghan Morris and retaining 80% off the original structure, it has nearly 40,000m² of office and retail space and is an all-electric building powered from air-source heat pumps and a biosolar rooftop.
Biosolar requires a mix of green roof and solar panels, but this particular roof also has large areas of plant and air conditioning units. In order to make all of the different elements accessible, GRP grating supported by Buzon PB pedestals have been used to create a stepped platform where utilities are hidden in the void below.
At a depth of at least a metre in places, the void required a special model of PB outside of the normal range. As all Buzon pedestal models, this was compression tested to ensure it could meet the loading requirements. The full build up consisted of a Radmat roof, Buzon pedestals, a Unistrut system and GRP by Gripclad.
Learn more
76 Southbank
| T | 020 8614 0874 |
|---|---|
| F | (020) 8977 0825 |
| E | info@buzonuk.com |
| W | Visit Buzon UK's website |
| Unit 6, Teddington Business Pk, Station Rd, Teddington, Middlesex, TW11 9BQ |
Products by this Company


