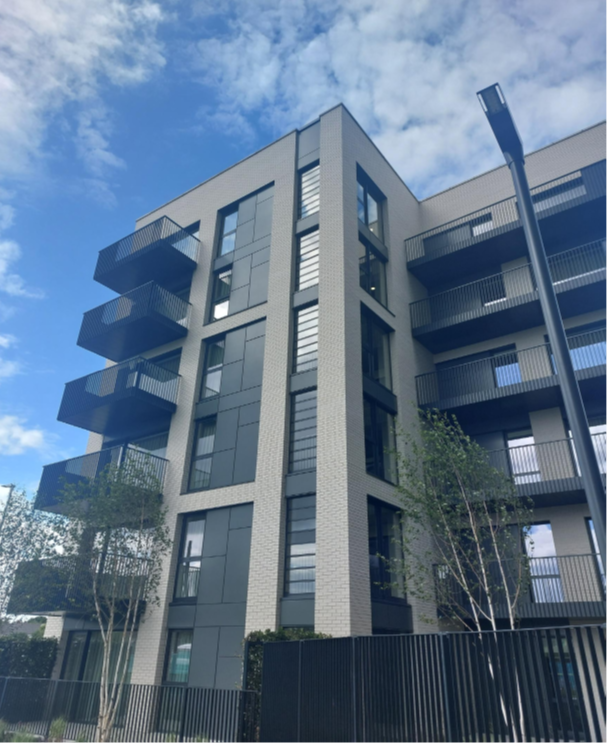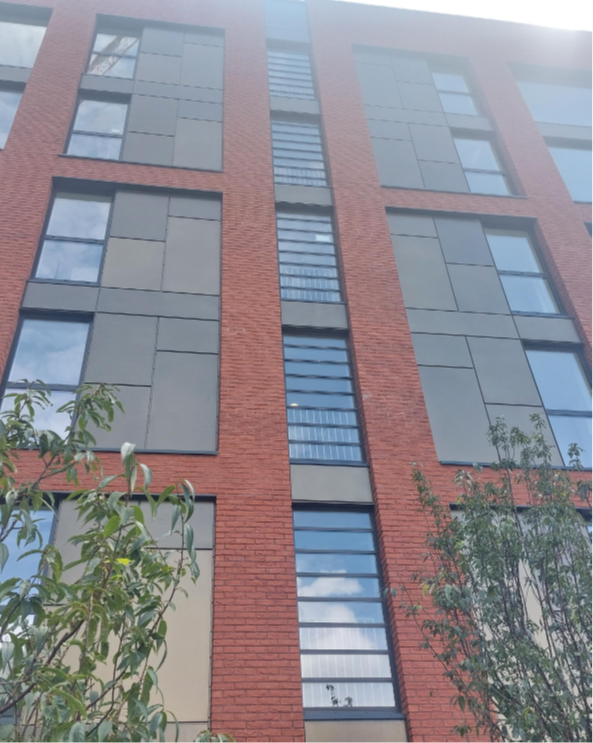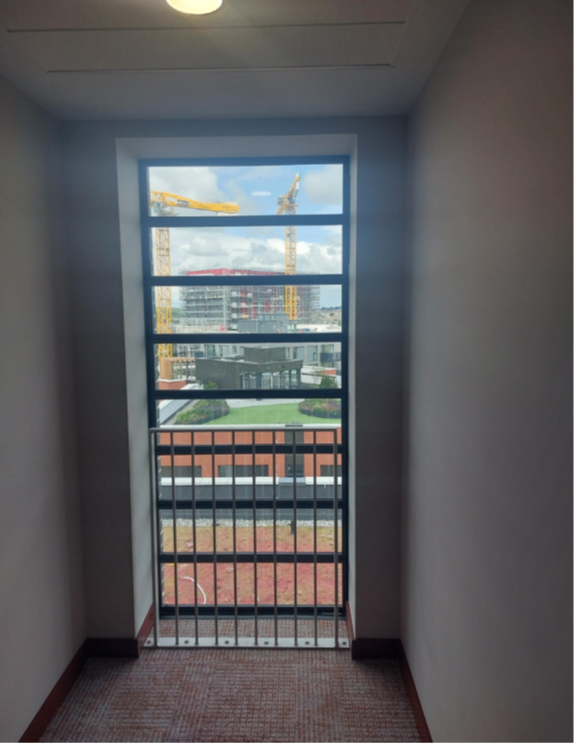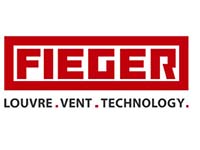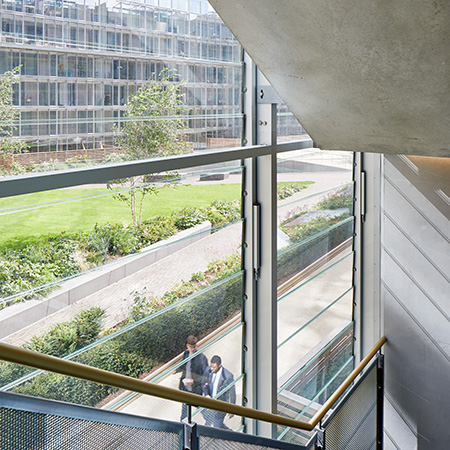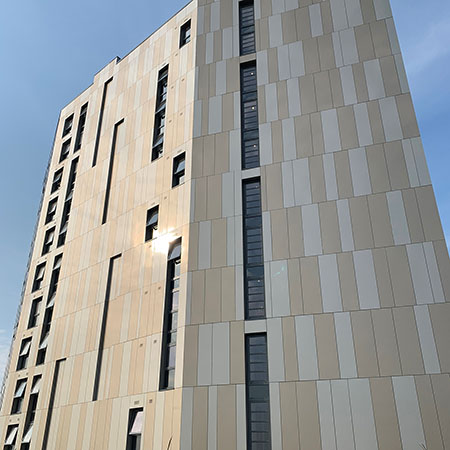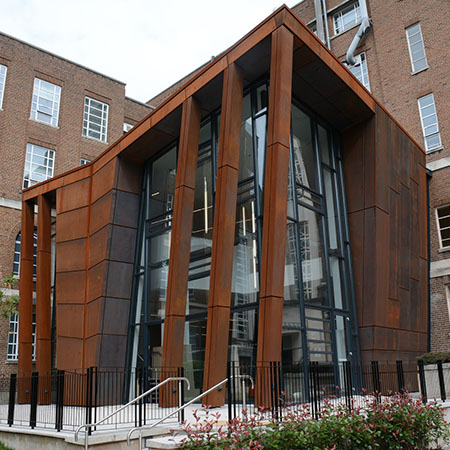Located on the site of the former Ormond Printworks on Ratoath Road Dublin 15, this mixed-use development by Ballymore forms the fourth phase of Royal Canal Park and provides 435 residential apartments along with around 4,200 m2 of commercial and amenity space. The development includes public plazas, a healthcare centre, offices and gym, together with car parking and electric vehicle charging points.
Reddy Architecture and Urbanism were commissioned to carry out the design, with assistance from JAK Consulting Engineers.
Crossflow Air Conditioning Ltd were engaged to fulfil the smoke control requirements. They selected FIEGER Louvre Windows and a total of 78 no. FIEGER FLW 28 SmoTec vents were installed across the facades to the main stairs and corridors.
Each vent comprises double-glazed louvres, using laminated glass inside and out and provides a minimum geometric free area of 1.5 m2 and in some cases 0.7 m2. Some vents were supplied with fixed louvre blades.
The vents were finished in polyester powder to RAL 7021 Black Grey to an Axalta colour code and were supplied with pre-drilled side fixing holes to facilitate installation on site.
The vents were each fitted with D+H LDF 100-70 24V DC motors, programmed for anti-trapping, which were wired to the control system installed by Crossflow Air Conditioning Ltd, using bespoke control panels, interfaced with the smoke detectors.
Typical overall U-values of 2.00 W/m2 K were achieved, which with a class-leading low air leakage rate to Class 4 of EN 12207 provides a highly energy efficient feature of the installation.
In addition to mandatory testing to EN 12101-2 for natural smoke vents, the FLW 28 SmoTec vent has also been tested to a range of European Standards.
FIEGER Products
Application: Ventilation & Smoke Control
Type: FLW28 SmoTec
Colour: Black Grey (RAL 7021)
8th Lock – Dublin
| T | 020 3855 5350 |
|---|---|
| E | info@fieger.co.uk |
| W | Visit FIEGER's website |
| 4th Floor, 399-401 Strand, London, WC2R 0LT |


