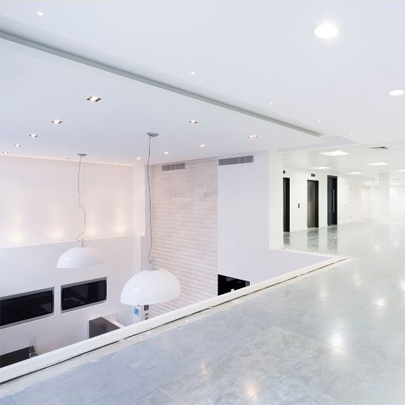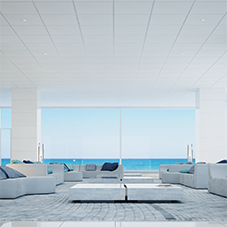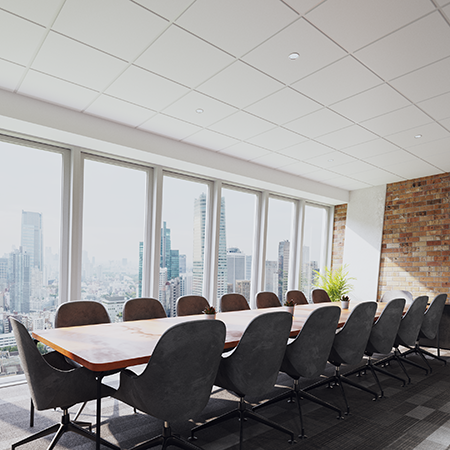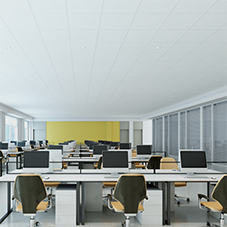A metal ceiling system from Armstrong has been used for an office refurbishment.
Metal tiles from Armstrong Ceilings were specified for the stunning speculative refurbishment of a central London office building for a hat-trick of reasons.
Armstrong’s MicroLook micro-perforated 600mm x 600mm tiles with a B15 acoustic infill have been suspended from a Microlook Microline grid at Bracton House, a 23,000ft2, six-storey office building in High Holborn.
This is one of the first uses in the UK of the Microline grid system which combines an exposed sleeve for a clean and crisp visual with a practical threaded reveal for flexibility in partition fixing and relocation.
The system was specified for the £1.5 million refurbishment by architects Stavros Nissiotis Architectural Studio for its quality, aesthetics and functionality but also because of the standard of service the practice received from the manufacturer.
Designer Stavros Nissiotis, who had not used Armstrong systems before but was impressed by their use at Deusche Bank, said: “We specified the Armstrong products for the quality and look of them. But at the same time it was the nature of their response to our requirements that sealed the deal.”
The Armstrong metal tiles were installed by approved Omega contractor Diamond Interior Solutions on the concrete-framed building which now features a new main entrance and double-height reception area alongside some original large arched windows as part of the six-month refurbishment.
Stavros Nissiotis added: “Our brief from the client, an investment company, was to modernise the internal spaces and upgrade the M&E alongside the installation of new climate control systems.
“The Armstrong systems give a flush aesthetic and that is the look we were after. There are also no extrusions in terms of the grid and they give easy access to the services. Acoustically, we also went for the maximum performance by adding an infill.”
The Armstrong tiles, which give 84% light reflectance and perform to sound absorption .60(H) and sound attenuation 41db, as well as comprise 30% recycled content, help give the open-plan spaces in a Conservation Area a light and airy feel.
Steve Pearce said: “We were approached by SNAS following Armstrong’s recommendation of us as an Omega contractor and after some discussions and offering the client various options we were awarded the contract. Armstrong were very helpful and knowledgeable about their product and helped us secure it.”
He added: “The project was carried out floor by floor in conjunction with other trades, with integrated lighting and ventilation being installed by others. The main challenge for us was the perimeter detail as the timber batten used had to be formed to an angle as the top floor was set into the eaves and therefore had sloping walls.”
Armstrong Metal Ceilings MicroLook At A Central London Office Building
| T | 0800 371849 |
|---|---|
| E | marketing@zentia.com |
| W | Visit Zentia's website |
| Zentia, Kingsway South, Team Valley, Gateshead, Tyne and Wear, NE11 0SP |
Products by this Company






