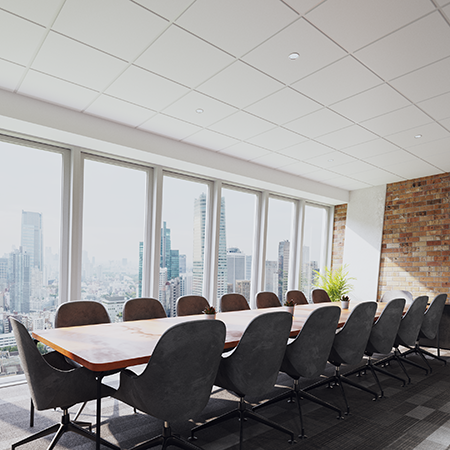Client: Barnet College, North London
Main contractor: Vinci Construction UK
Specialist contractor: Vale Interiors
Architect: Perkins Ogden Architects
Type of works: supply of 5,000m2 of Armstrong’s Orcal 600 x 600mm microperforated White metal tiles with an acoustic fleece and 300m2 of Orcal plain White metal tiles.
Metal tiles from Armstrong Ceilings were specified by Perkins Ogden Architects for the redevelopment of one of the largest Further Education colleges in England for their acoustic performance, durability and aesthetics.
There were 5,000m2 of Armstrong’s Orcal 600 x 600mm microperforated White metal tiles with an acoustic fleece and 300m2 of Orcal plain White metal tiles were installed by Vale Interiors for main contractor Vinci Construction UK in a range of areas including classrooms, libraries, breakout rooms, corridors and toilets.
Paul Pearson of Perkins Ogden Architects said: “Armstrong were able to offer us as specifiers a wide range of ceiling tiles with variable sound-absorption qualities according to the spaces they were to be used in. The right kind of acoustics are crucial in teaching spaces, not only within the classroom or studio space, but also to minimise noise interference from adjacent corridors so that students can carry out their studies without disturbance. We continue to specify Armstrong Orcal metal tiles because of their acoustic and durability performance characteristics as well as their pleasing aesthetics.”
The tiles’ durability also impacted on ceiling installer Vale Interiors who had a team of up to six operatives installing them, along with partitioning and general acoustic-treatment work, for 11 months.
Contracts Manager Colin Crome said: “The Armstrong metal ceiling tiles performed admirably in terms of both build ability and their final installed state. In terms of build ability, they were able to withstand a large amount of abuse as a large quantity of mechanical and electrical services were installed and commissioned.
“Even when they were constantly removed for access, relatively little damage was incurred, helping to keep costs down. As well as providing the level of durability that any public building requires, in their final completed state they provide a modern contemporary appearance in a high-tech building. They also met the requirements of the specification in terms of acoustic performance.”
With more than 21,000 teenage and adult students (the equivalent of 8,500 full-time students) Barnet College became one of the largest FE colleges in England when it merged with Hendon College in 2000. But the 1960s buildings comprising its Wood Street campus in the heart of historic Chipping Barnet were exhausted.
Perkins Ogden’s design for the new building comprises four main elements – a three-storey specialist front block containing the main entrance and reception facilities, a triple-height central mall/atrium, four three-storey teaching wings, and a two-storey self-contained north wing containing a lecture theatre.
With Armstrong Ceilings featuring in most of these elements, students are assured of an environment that not only sounds and looks good but is designed to last.
View Suspended ceilings: Axiom Classic, Axiom Knife Edge, Optima, Optima L, Metal Baffles, Mineral Baffles, Curved Baffles Product Entry





