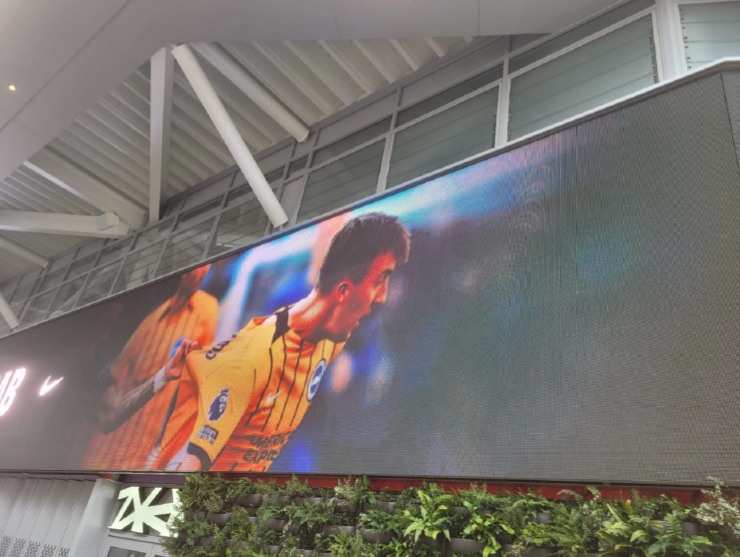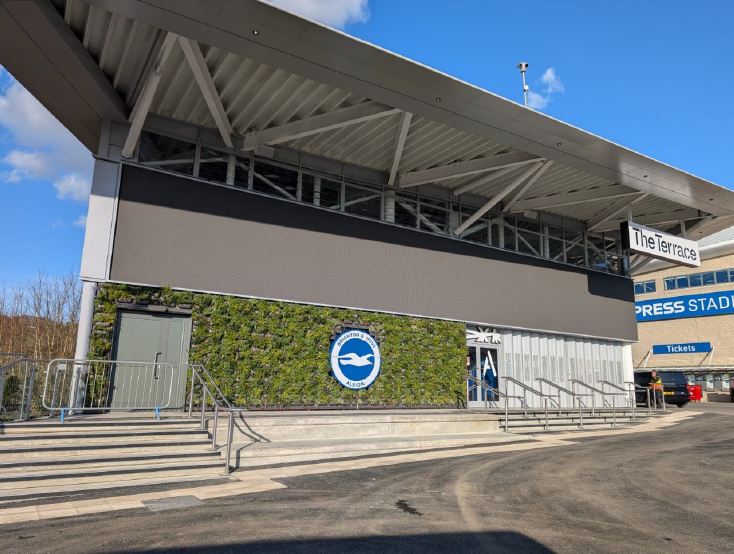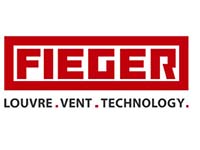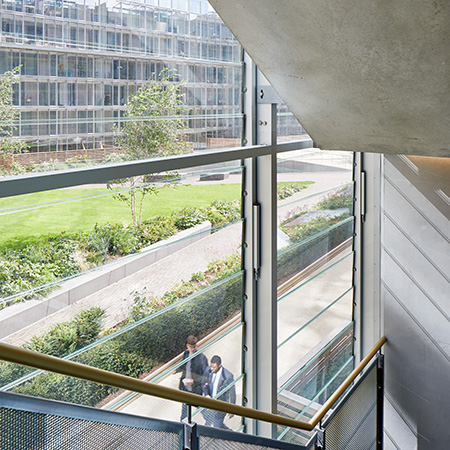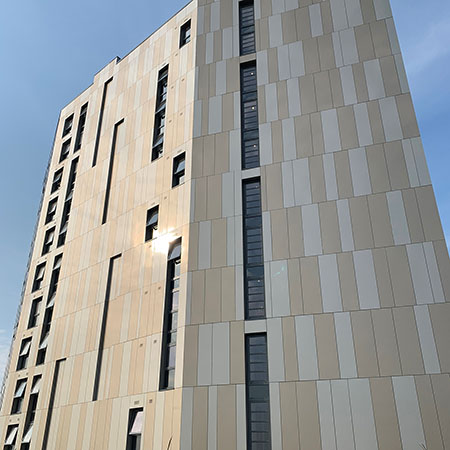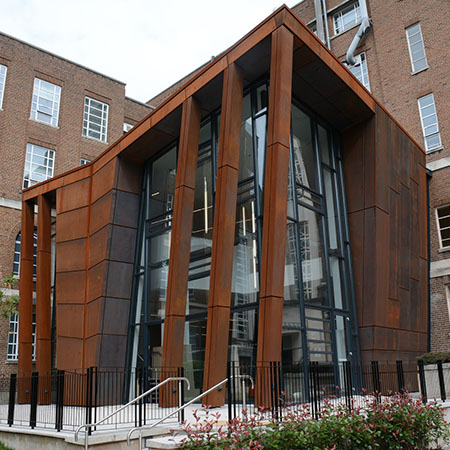Designed by architects BDP Pattern and delivered by BLB Group, the new American Express Fan Zone at Brighton & Hove Albion FC, known as The Terrace, provides a sheltered, semi-enclosed environment for up to 1,000 people to enjoy an enhanced pre- and post-match experience; in warmer weather the capacity can be doubled by expanding into the outdoor space. Opened on the 29th March for the game against Nottingham Forest, the venue includes the American Express Clubhouse.
The design of the two-storey building was inspired by traditional market halls and its roof was designed to protrude beyond the perimeter structure to provide passive solar shading. In the entrance area on the ground floor, visitors will be able to access various catering outlets as well as a bar and seating areas on the first floor. The two-storey facility is primarily intended to improve the matchday experience for fans and be available for a variety of events. It also acts as a visitor arrival hub, meeting the needs of fans and visitors on match and non–match days.
BLB Group engaged Feature Architectural Fabrications to provide the façade, a specific element of which involved the installation of glazed louvres. Feature Architectural Fabrications chose Fieger FLM AirTec single-glazed louvre vents to meet the requirement.
A total of 86 louvre windows were supplied, comprising 12.76 laminated glass blades, with stainless steel bolted brackets.
The vent framework was powder coated to RAL 9006 White Aluminium to give a matt finish matching the surrounding curtain walling. The aluminium framing was pre-anodized to provide a Qualicoat marine grade standard protection.
Apart from the aesthetic aspect, the glazed louvres enable airflow through the building during warmer weather, preventing a build-up of heat, as well as providing a degree of protection against adverse conditions at other times of the year.
The vents were fitted with D+H LDF 100-70 24V DC motors, programmed for anti-trapping, and wired to the building control system.
To facilitate installation, the vent frames were supplied with pre-drilled side fixing holes and cover caps.
The FLM model has been tested to EN 14351-1 Windows and doors product standard, as well as to BS 6180: 2011 for barrier-loading.
Brighton & Hove Albion FC – AMEX Fan Zone – Brighton
| T | 020 3855 5350 |
|---|---|
| E | info@fieger.co.uk |
| W | Visit FIEGER's website |
| 4th Floor, 399-401 Strand, London, WC2R 0LT |


