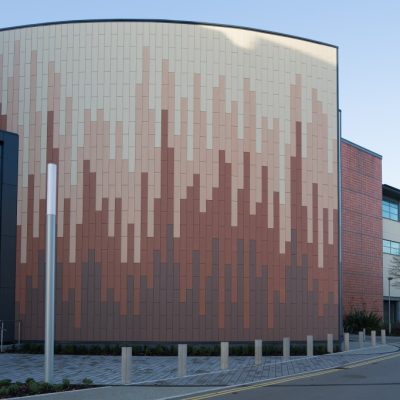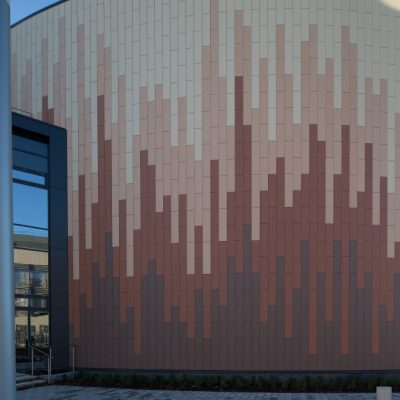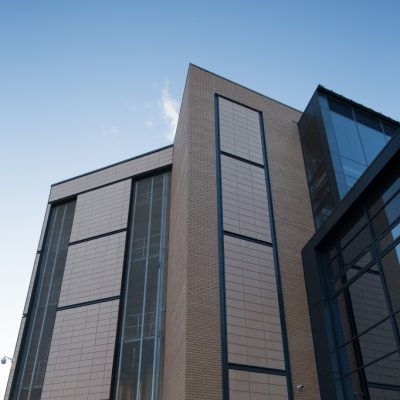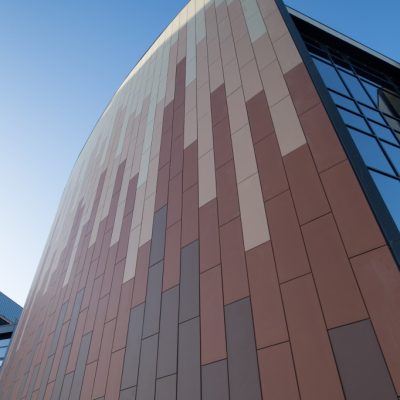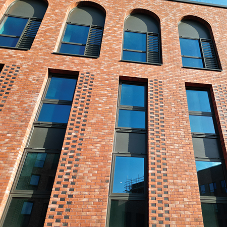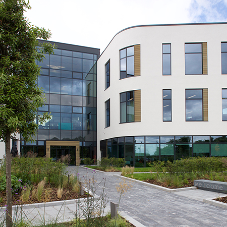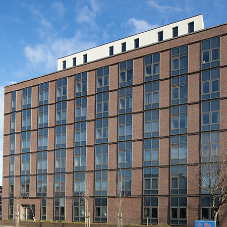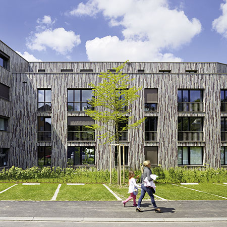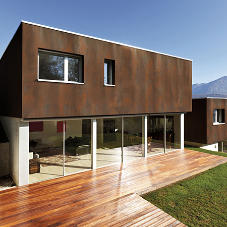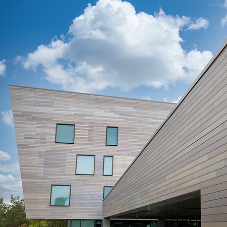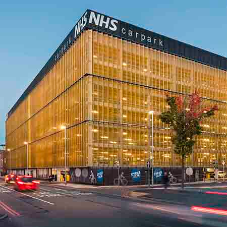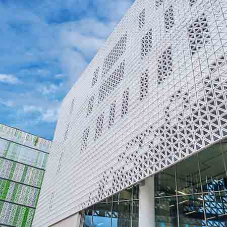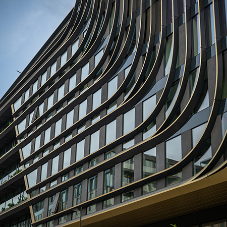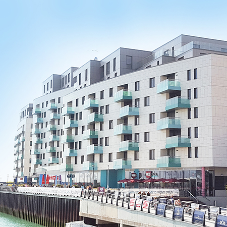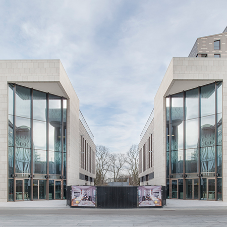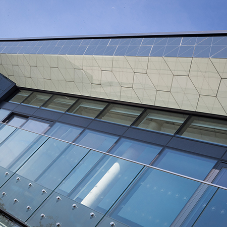Customer: Cardiff University
Architect: Boyes Rees Architects
Product: Terra.covering
The brief
Aliva UK was commissioned to provide a statement facade for Cardiff University’s Business School – a landmark new £14.5 million building for the city and the university.
Cardiff University, Wales commissioned the building as a physical testament to the business school’s radical redefinition of what it offers students and society. Besides economic development, it hopes to become the world’s first business school to place social improvement at the heart of its teaching and research.
The new business school was designed to visually tie two existing structures together – the Julian Hodge building and the Haydn Ellis building. Both are clad in ceramic tiles, in rich warm oranges. The Hayden Ellis building also sports a perforated screen.
Boyes Rees Architects specified an eye-catching facade with bespoke tiles – one that would create a synergy between the two existing buildings, while giving an independent and impressive identity to the business school’s new home.
The new building is situated on the main Cardiff to London train line and the architects wanted it to impress everyone – prospective students, alumni, staff, residents and visitors to the city.
Boyes Rees also wanted the facade to harmonise with the building’s other sustainable technologies.
What Aliva did
Aliva proposed a concept that cascaded colours from light to dark brown down the length of the building, utilising four different coloured clay terracotta rainscreen cladding tiles matched with Pantones specified by Boyes Rees.
The same extruded clay tiles were deployed vertically within the business school, creating seamless continuity of the aesthetic inside and out.
The clay extruded wall tiles met the sustainability brief for the building, allowing natural ventilation and acting as a protective acoustic screen. Clay is a natural material, with a limited ecological footprint, and both the tiles and the aluminum fixing system are 100% recyclable and non-combustible.
Aliva manufactured vertical tiles in four brown tones in two dimensions, 1200mm x 300mm and 600mm x 300mm, with total product volume of 830 sqm on the building.
The tiles were installed using Aliva UK’s ‘Ali-V’ fixing system, specifically designed for vertically-fixed cladding.
Horizontal tiles, which formed a secondary feature of the building, clad the exterior of the seminar space and office wing. These stack-bonded extruded clay wall tiles were chosen in the second lightest shade of the earthen tones of the vertical tiles, with a product volume of 780 sqm. The tiles were water jet cut to allow additional ventilation, while giving a cleaner, contemporary aesthetic.
What makes it special
The four-colour facade not only correlated with the colours of the University’s Julian Hodge Building and the Haydn Ellis Building, but also delivered the ‘wow’ factor.
The staggered aesthetic effect delivers a huge visual impact, allowing the eye to follow the colour spectrum vertically and horizontally and the overall effect is of an ‘earthen’ aesthetic that stretches skyward, gracefully covering the curves of the building.
Locally, the building is affectionately known as ‘the rugby ball’ due to its bespoke curves, rich brown tones and the Welsh affinity to the sport.
What they say
Clive Webb, Director at Boyes Rees, said:
“We worked collaboratively with Aliva who provided innovative solutions to our design aesthetic for this project.”
Category: Rainscreen Cladding
View Terra.covering - Rainscreen Cladding Product Entry

