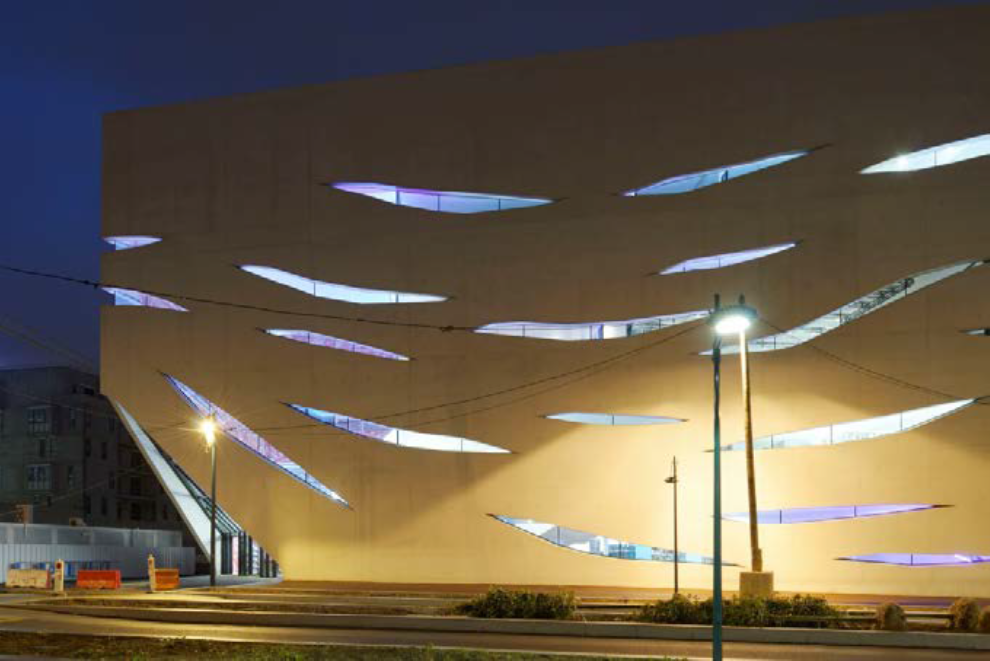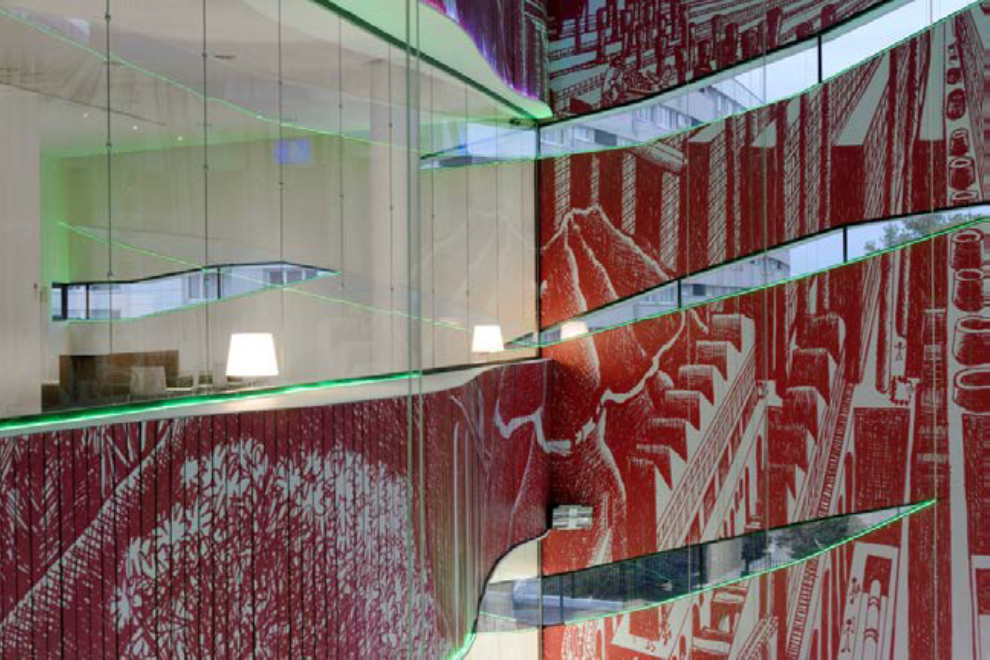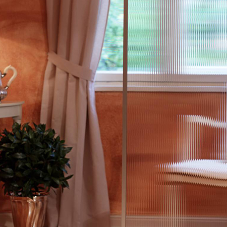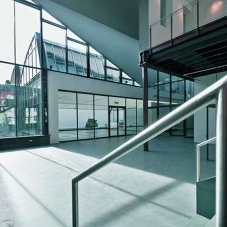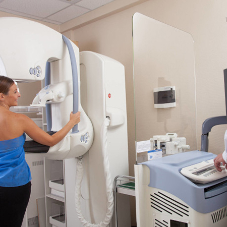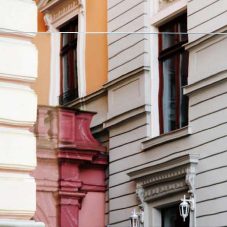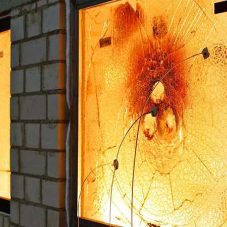Multicultural meeting point in Paris “Banlieu”
Gennevilliers, a typical suburb in the north of Paris, is home to many people of different nationalities, religions and cultures. Europeans, Arabs, Africans and Asians each make up one quarter of the population. The newly built cultural center "Espace Culturel Aimé Césaire" is open to all – as a communication centre and meeting point, but also as a host to cultural events
The Centre cultural et social Aimé Césaire was designed by the southern French architect Rudy Ricciotti, Bandol. Ricciotti minimized the building’s layout down to the smallest possible footprint in order to create space for a green area at the building’s front to better integrate the centre in its urban context. The building’s façade is striking in its design with an irregular pattern of windows which seem to have been torn open, similar to a lantern. At night, the illumination from within the building radiates outward commanding attention despite the closed façade. During the day, the vibrant white surface coating of the concrete façade generates a powerful spatial presence.
The visitors’ entrance to the Centre cultural et social Aimé Césaire is located on the busy Avenue du Luth. Crossing over the threshold is like entering another world. The foyer, which extends to the very top of the building, welcomes visitors with an all encompassing piece of art created by Hervé Di Rosa: Floor, walls, and furniture are all part of this holistic art project with a nine meter high sculpture at its centre. The piece of art is composed of wood, metal and paint and uses archetypical elements to address the diversity of human existence across various cultures. At the heart of the sculpture is the bust of the afro Caribbean French author and politician Aimé Césaire, for whom the cultural centre was named. The 840 square meter wall paper lining the interior of the foyer is decorated with real and fictional themes focusing on man and machines, nature and culture.
The ground and first floors are home to two media centres with a reference room and reading rooms. A large, multi-functional hall is situated on the second floor, together with a bar, a lounge and a children’s area. Located on the third and top floor are staff offices, three meeting rooms and an internet café with an adjoining roof-top terrace, both of which are open to the public.
The spatial organisation of the building is clearly visible from the foyer of the ground floor, and can be experienced directly as one stands in the interior of the “lantern” looking out onto the expanse of the light flooded room which extends from the ground floor to the roof of the building. The rooms grouped around the light flooded interior are closed off from the roof high foyer by E30-fire resistant glazing. The technical specialty glass used for the design is PYRAN® S-SF from SCHOTT Technical Glass Solutions, Jena. The 1300 mm wide x 3000 mm high glass panes are fitted together in a frameless butt joint construction. These extend one floor up with no vertical mullion profiles to obstruct the view. The floated, thermally toughened borosilicate glass is tested and approved for application in fire resistant glazing’s in a variety of countries in accordance with national and European standards, and could be used in this building without any further tests.
Centre cultural et social Aimé Césaire, Gennevilliers
Image Gallery
The rooms above and the staircase with elevator are protected from smoke and flames by E30 fire resistant glazing using the specialty glass PYRAN® from SCHOTT Technical Glass Solutions.
| T | +44 (0) 3300 021340 |
|---|---|
| E | info.uk@schott.com |
| W | Visit SCHOTT UK's website |
| Wolverhampton Science Park, Glaisher Drive, Wolverhampton, WV10 9RU |
Products by this Company


