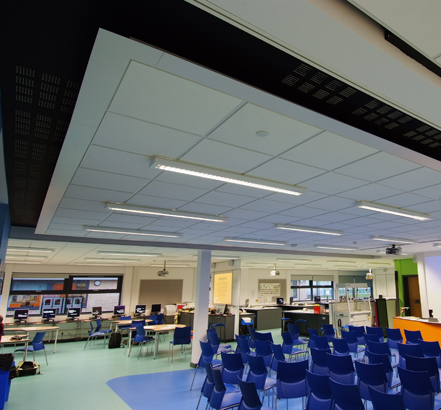Cramlington Learning Village, Northumberland
Client: Northumberland County Council
Architect: _space architecture
Contractor: GB Building Solutions
Type of works: Armstrong World Industries provides suspended ceiling systems in the new Junior Learning Village
Cramlington Learning Village in Northumberland has undergone a major transformation in recent years. Under Northumberland County Council’s Putting the Learner First Programme, it has switched from a high school in the three-tier system educating pupils from years 9 to 13, to a secondary school in the two-tier system educating pupils from years 7 to 13. As a result of this expansion in numbers, new accommodation for students in years 7 and 8 was needed.
The result was a new Junior Learning Village (JLV), a standalone extension for years 7 and 8, with accommodation for up to 700 pupils. Together with the existing facilities it forms the new Cramlington Learning Village, the first secondary school in Northumberland for over 30 years.
The existing school accommodation was already in a campus style, with a total of eight blocks for different educational needs connected by footpaths and open spaces. The new JLV was based on this principle and designed around a covered street that provides access to all of the teaching areas and acts as a central meeting point. To the north side of the street there are 3 two-storey “pod” buildings, each with four classrooms surrounding a learning space on both floors. The south side of the central street is home to a linear block with shared learning spaces as well as drama and performance areas, music and media studios and the kitchen, dining, staff and administrative areas. The two sides of the street are linked with three covered walkways.
Northumberland County Council appointed its Framework Contractor, GB Building Solutions, to construct the new facility, providing a tremendous range of additional facilities for the existing High School. GB Building Solutions, which is building several new schools for the Council, brought _space architecture on board as the architects and GT Contracts was instructed to manage the installation of the ceilings for the 98 rooms of the JLV.
Armstrong World Industries was asked to tender for providing the suspended ceiling systems across these diverse spaces. Submitting a quote that saved thousands of pounds from the budget without any compromise on quality, Armstrong were chosen as the ceiling solution providers, and its Ultima OP Tegular 600 x 600 tiles selected for all the main indoor spaces.
David Oliver of GT Contracts Ltd said: “A school environment has very particular needs when it comes to ceilings. The acoustic properties have to be spot on so that all students can hear their teachers and share information without disrupting other lessons in other classes. It’s a fine balance and the Ultima OP range from Armstrong gets it right. The Ultima OP range also has a universal aesthetic which means it matches the modern architecture of the new buildings, and looks right in the diverse range of spaces we had to fit.”
The installation process began in March 2008 and a total of 5000m2 of the Ultima OP Tegular tiles were used. To continue the contemporary feel of the extension, GT Contracts Ltd also installed two of the recently launched Axiom Knife Edge Canopies in the teaching areas. The new Axiom Knife Edge Canopy can be used in conjunction with full size ceiling tiles to create "ceiling clouds" which give definition to any space. The easy to install canopies can improve the overall acoustics of a room and increase speech intelligibility over a specific area
Armstrong was also able to provide the tiles for the covered walkways. Underneath the glass-fibre tented covers of these connecting spaces, it was important to fit tiles that were humidity resistant and durable. The Armstrong Orcal Axal Vector Plain un-perforated metal tile was chosen for the task.
“As a recognised Armstrong Omega Contractor, we have worked with Armstrong many times before, so we were familiar with its product range and knew it would have a comprehensive range of products from which we would be able to fit the entire project,” says Oliver. “The tiles were easy to install, and we were able to work them around large skylights and make features of sloping ceilings to really complete the modern feel of the interior design. We are pleased with the way Armstrong’s products have complemented the finished look.”
Armstrong’s Northern Area Sales Manager, Ian Young, said “This was a great project to work on. The interesting architecture, with its sloping ceilings and covered outdoor spaces has really tested the Armstrong tiles and we are pleased to have been involved in a development that is going to benefit generations of new students.”
The school was completed in September 2008, ready for the first intake of pupils for the new academic year.
View Suspended ceilings: Axiom Classic, Axiom Knife Edge, Optima, Optima L, Metal Baffles, Mineral Baffles, Curved Baffles Product Entry






