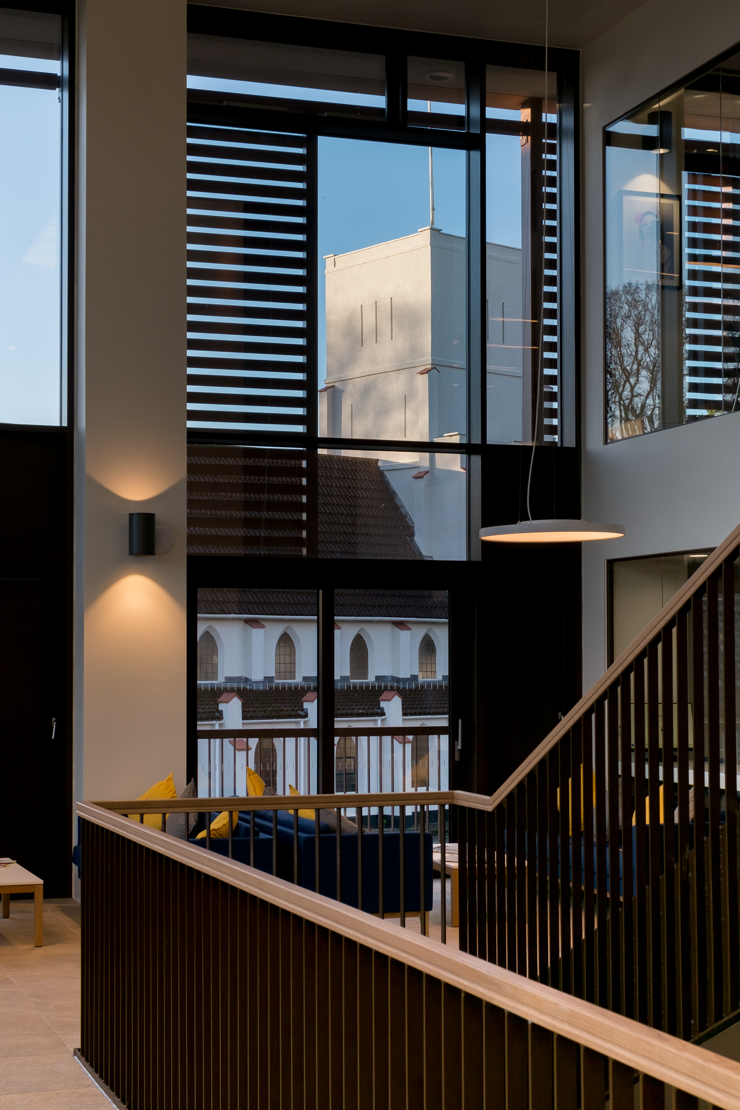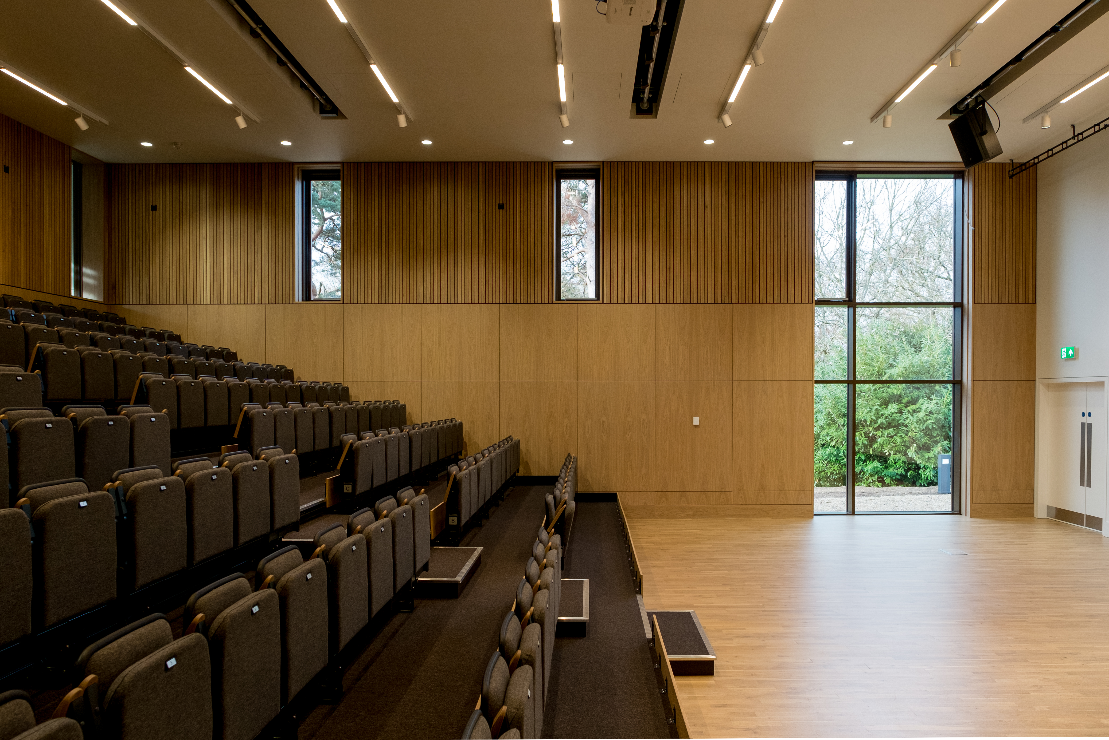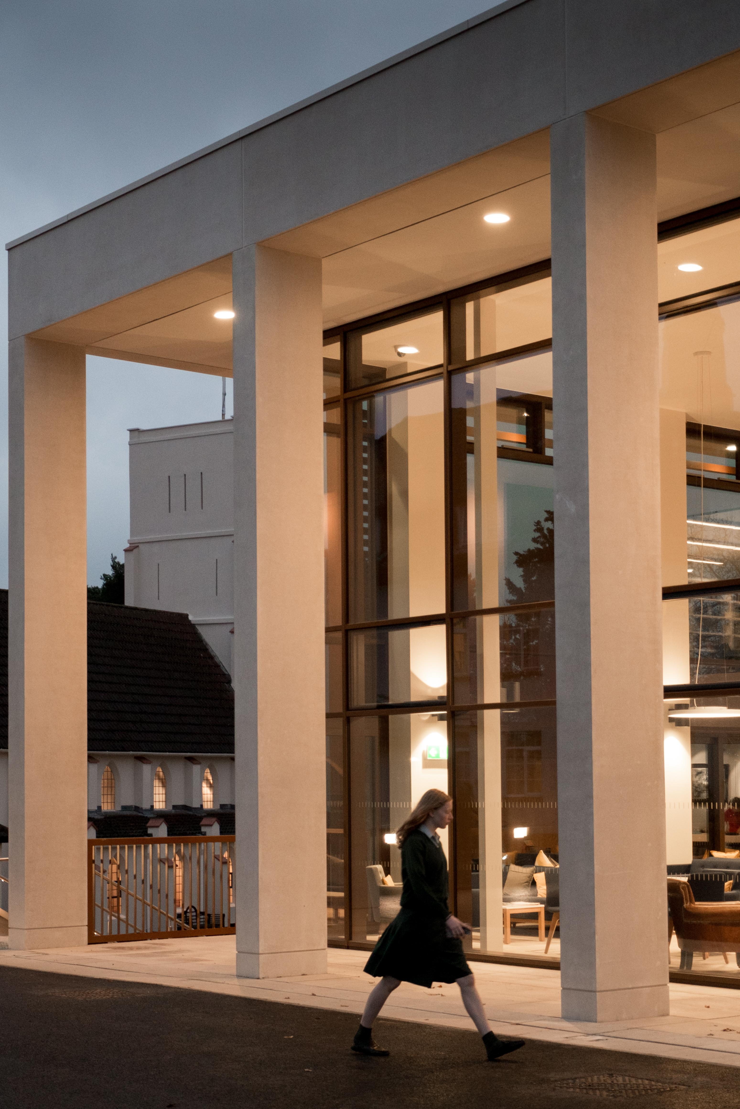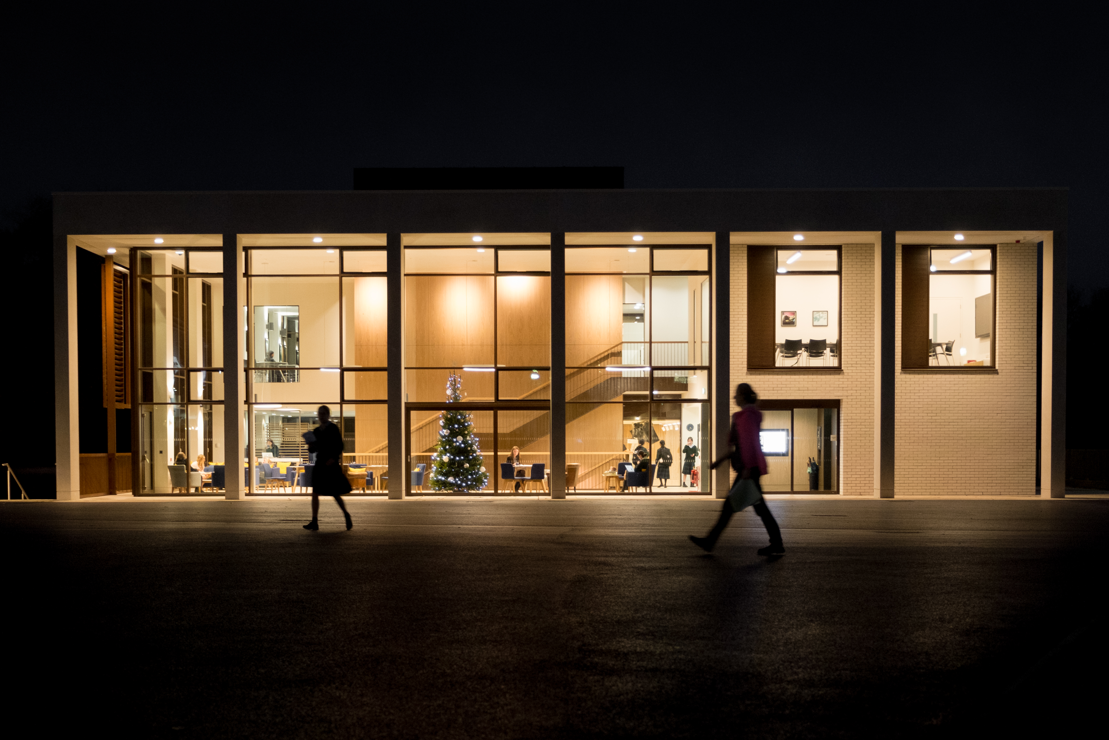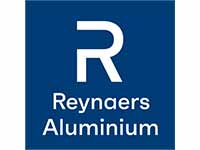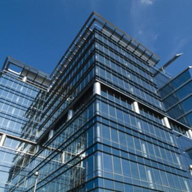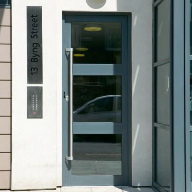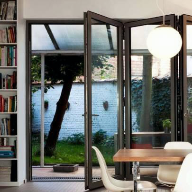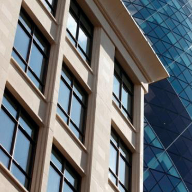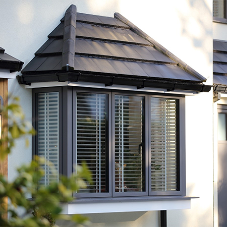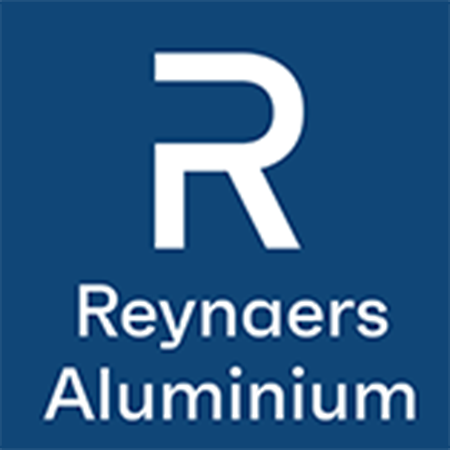Reynaers has over 50 years’ experience in the development of innovative and sustainable aluminium windows, doors, and façades, many of which can be seen in residential and commercial buildings all over the world. Here in the UK specifically, the company is highly regarded by architects and trade professionals alike as having one of the most notable ranges of aluminium systems available today.
Reynaers’ focus as a manufacturer has always been on creating energy-efficient, responsibly made products that successfully blend design and technology.
Educational spaces are designed to meet the needs of all students. Spaces must have the flexibility for various types of study, putting the needs of the student at the forefront of design specification and, perhaps most importantly, provide the environment in which individuals can thrive and perform to their fullest. Aluminium glazing systems play a vital role in providing these integral learning environments.
Following an invited design competition, West-Midlands based architect Design Engine was commissioned to create proposals for a visually and experimentally inspired building at the Murray Centre, Downe House School in Berkshire.
The building would become a central hub for the facility and included a library, auditorium, teaching spaces, shop, cafe, social space, offices and a sixth form support space. The original brief was for the building to become the “heart and soul” of the school. The location of the centre played a crucial role in how it influenced the design.
The use of Reynaers capped glass curtain walling on the east elevation of the building gives it a spectacular physical and visual appeal captivating all visitors on campus - and accentuates the building’s connection with the natural environment that surrounds it. The building itself is arranged over three storeys, featuring a lower ground floor partially set into natural site levels. This allowed a two-storey main entrance foyer to be created, giving generous spaces inside while creating strong physical and visual connections both internally and with the rest of the campus.
The design here uses Reynaers’ ConceptSystem 77 (CS 77) doors, which provide superior year-round thermal insulation with the stability and security required of a school building, where occupant safety is paramount. The characteristics of Reynaers’ systems also ensure strong acoustic performance for the benefit of students — reducing the penetration of outdoor noise and distractions. The inclusion of Reynaers’ ConceptPatio 130 (CP 130) lift and slide patio doors, ensures Downe House also complies with the latest accessibility criteria, which are vital to modern educational environments for the full inclusivity of all students. Alongside this functionality, the system serves to frame the surrounding woodland views, making them a focus of the overall design.
The clever combination of aluminium glazing solutions from Reynaers has helped to create an enriching and productive environment for the students of Downe House.
The CS 77 selected for this project provides a high-quality flush door system, which meets European standards for schools regarding thermal insulation, stability, and security. The system has been tested for burglar resistance, bullet resistance and panic situations.
The CP 130 system, featuring the same safety and security benefits above, is compatible with the CS 77 with a low threshold option available making it perfect for building accessibility. Ideal for rooms with a view, Reynaers has cornered the market with this unique system which creates a focal point of the corner, making it possible to open up spaces without a fixed corner element, creating better connection between indoor and outdoor spaces.
Discover how aluminium glazing solutions from Reynaers are defining modern buildings by exploring other projects.
Creating educational spaces that enable students to thrive
| T | (0121) 421 1999 |
|---|---|
| F | (0121) 421 9797 |
| E | reynaersltd@reynaers.com |
| W | Visit Reynaers Aluminium Ltd's website |
| Hollymoor Way, Northfield, Birmingham, B31 5HE |


